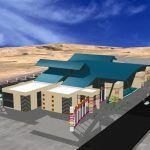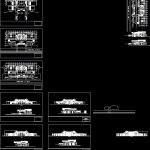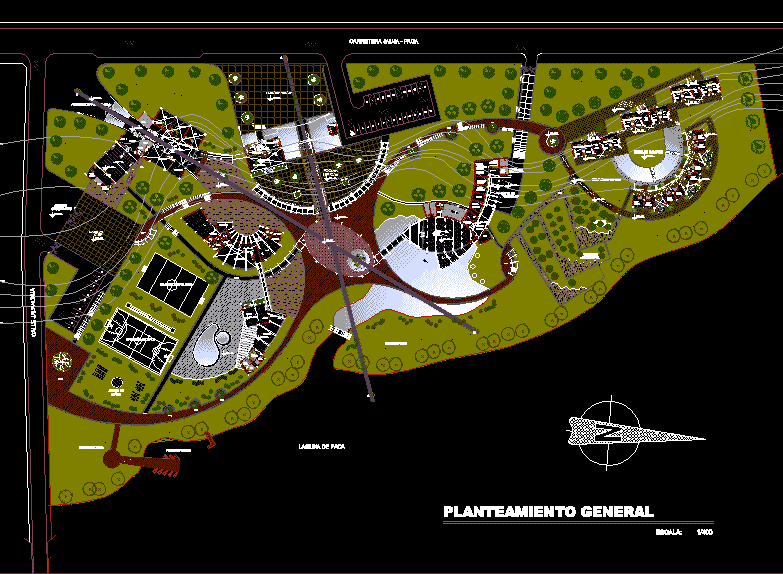Airport Design Study 3D DWG Plan for AutoCAD
ADVERTISEMENT

ADVERTISEMENT
Floor Plans – Sections – Elevations – 3d
Drawing labels, details, and other text information extracted from the CAD file (Translated from Spanish):
main hall, office, check-in, headquarters, administrative office, meeting room, toilet, vandal, ideal-standard, aero, sink, semipublic-inn, aqualyn, ——, aasana, airport, kitchenette, flat roofs, terrace, future, extension, side land, plane foundations, preliminary project, airport terminal, consessions, cafeteria, information, air side, pre-board room, luggage collection room, customs, immigration, entry area, restricted, immigration booths, monitoring, prevention, migration, security, budget, accounting, acquisitions, warehouses, of. flight information, record room, dog cages, snack, aereolinea, imp. traveler, global
Raw text data extracted from CAD file:
| Language | Spanish |
| Drawing Type | Plan |
| Category | Airports |
| Additional Screenshots |
   |
| File Type | dwg |
| Materials | Other |
| Measurement Units | Metric |
| Footprint Area | |
| Building Features | |
| Tags | airport, autocad, Design, DWG, elevations, floor, plan, plans, sections, study |








