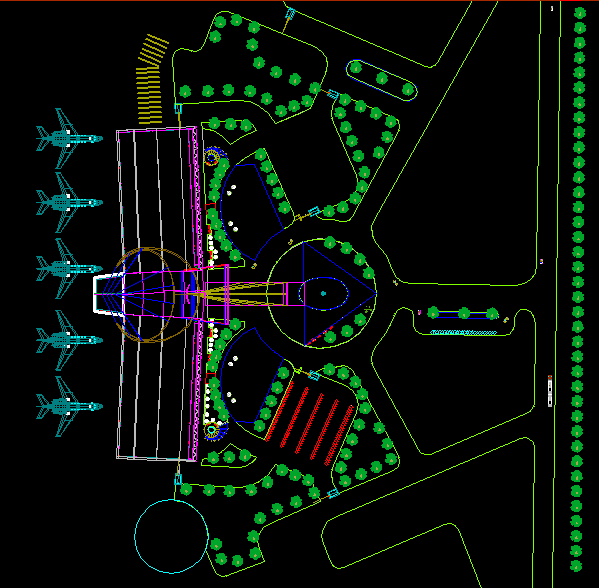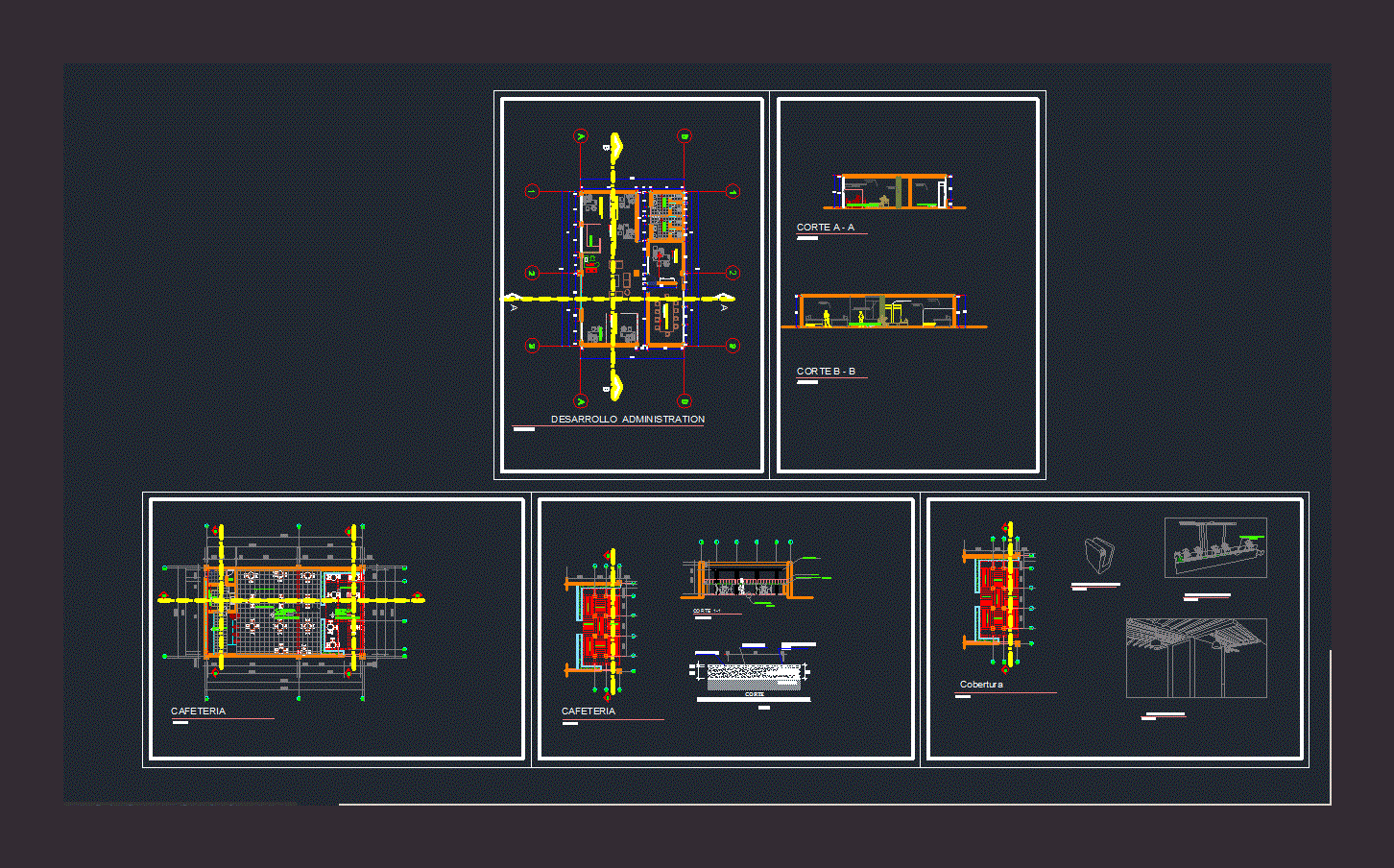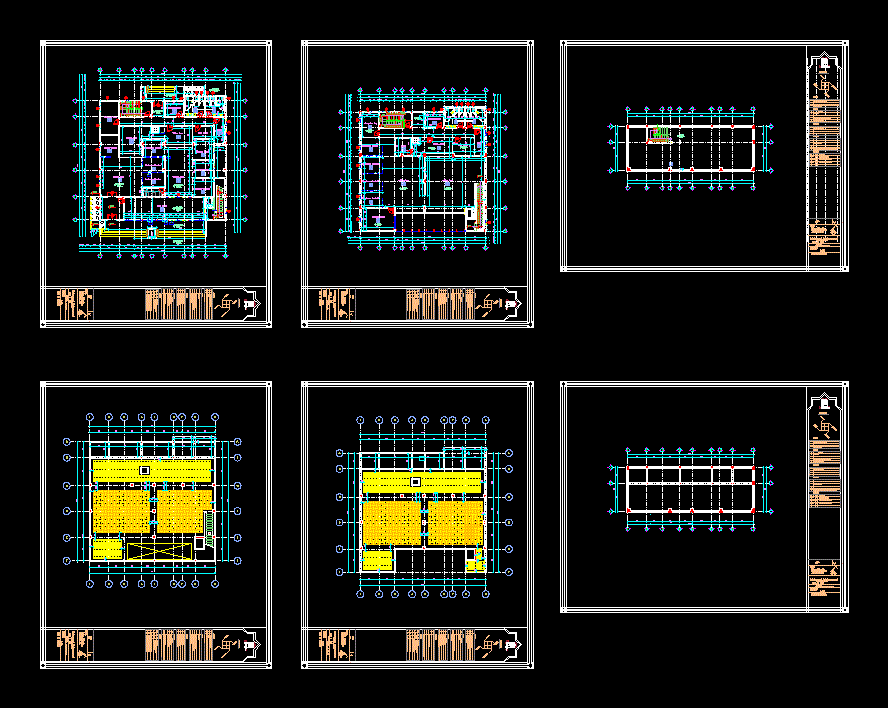Airport — Design Study–Mlv DWG Full Project for AutoCAD

Ante – project of airport – Floor Plans – Sections – Installations
Drawing labels, details, and other text information extracted from the CAD file (Translated from Spanish):
vdi, adm., up, arrives, adu., taxi, departure bag, lost luggage, baggage arrival, a. rest, coc., of. g. gral., poop queue, arrival luggage, bathroom, dining room for staff, kitchenette, main lobby, information, terminal aeropuertaria, doc. arq ciro vargas, subject: architecture workshop iv, university students :, resp. marcelo villca, melvin rodriguez, angel ortega m., meeting room, cap. sob., of. head of equipment, cafe, ice cream shop, waiting room, cafeteria, arrival, games room, desc., pantry, electrical installation ground floor, exit, sanitary women, sanitary men, secr., be, customs, recl., alq auto, souveniers, control equip., health, migration, office, of. cont. gral., of. general manager, of. security control, secretary, be, double switch, switch, switch, double switch, power socket, autonomous equipment emergency lighting, light point, fluorescent tube, double tube fluorescent, telephone socket, computer socket, automatic box, legend, electrical installation high floor, hall, control, security, internet, sodas and sweets, exchange house, car rental, secretary, court a- a, court b- b
Raw text data extracted from CAD file:
| Language | Spanish |
| Drawing Type | Full Project |
| Category | Airports |
| Additional Screenshots |
  |
| File Type | dwg |
| Materials | Other |
| Measurement Units | Metric |
| Footprint Area | |
| Building Features | |
| Tags | airport, autocad, Design, DWG, floor, full, installations, plans, Project, sections |








