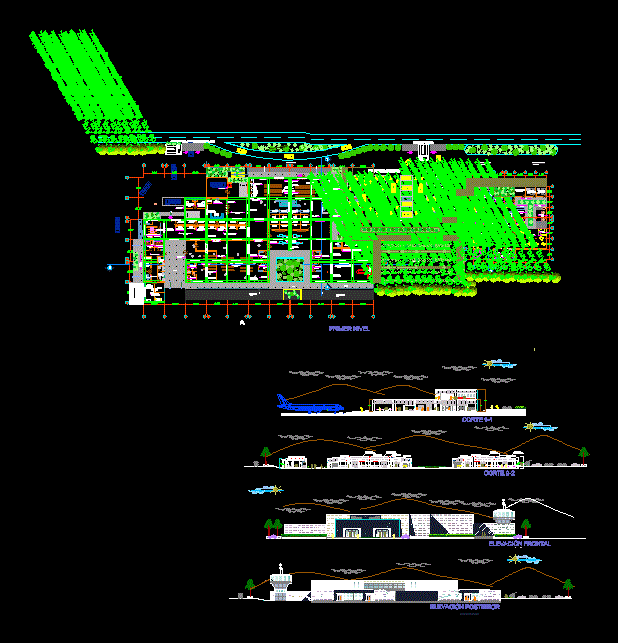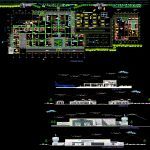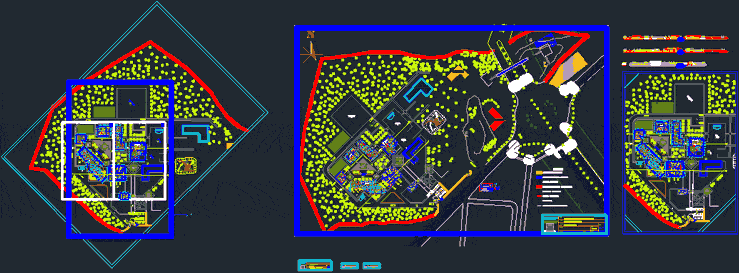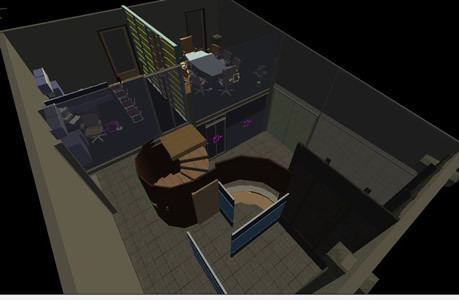Airport DWG Plan for AutoCAD

Airport plan design provide a elevation plan ; layout plan; section details; WAITING ROOM; MAIN HALL; BOARDING ROOM; ROOM LANDING; REFERENCE LEVEL; SEPTUM; super board; THICKNESS.
Drawing labels, details, and other text information extracted from the CAD file (Translated from Spanish):
p. of arq enrique guerrero hernández., p. of arq Adriana. rosemary arguelles., p. of arq francisco espitia ramos., p. of arq hugo suárez ramírez., access for service vehicles, access and exit, luggage conveyor belt, ss-hh, electronic technician, ss.hh women, ss.hh men, telephone booths, bank agencies, file, bus zone, module discap., parking, ladies bathroom, gym, showers, staff locker rooms, control, benchmark level, polished porcelain light color, margins edge of aircraft platform, sidewalk, system. structural tridilosa, secretary, first level, front elevation, rear elevation, metal structure, calaminon coverage
Raw text data extracted from CAD file:
| Language | Spanish |
| Drawing Type | Plan |
| Category | Airports |
| Additional Screenshots |
 |
| File Type | dwg |
| Materials | Other |
| Measurement Units | Metric |
| Footprint Area | |
| Building Features | Garden / Park, Parking |
| Tags | airport, autocad, Design, details, DWG, elevation, layout, plan, provide, Restaurant, section |








