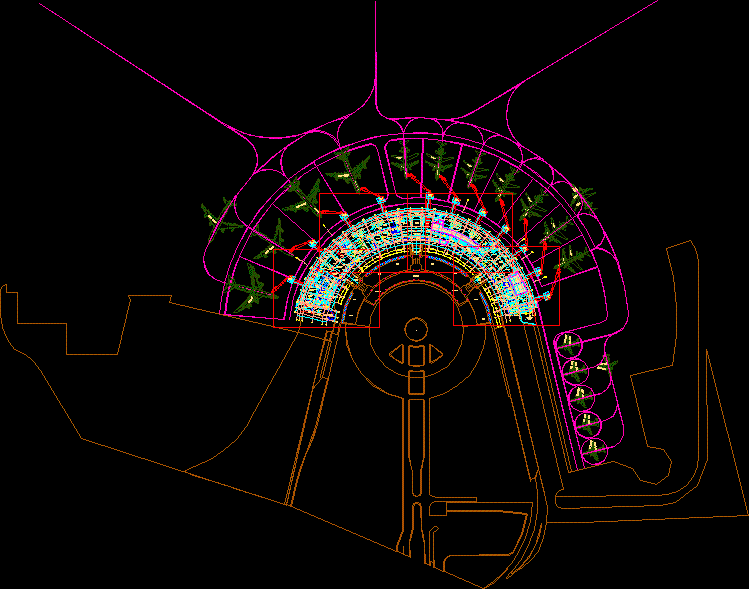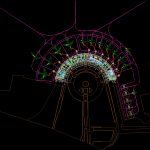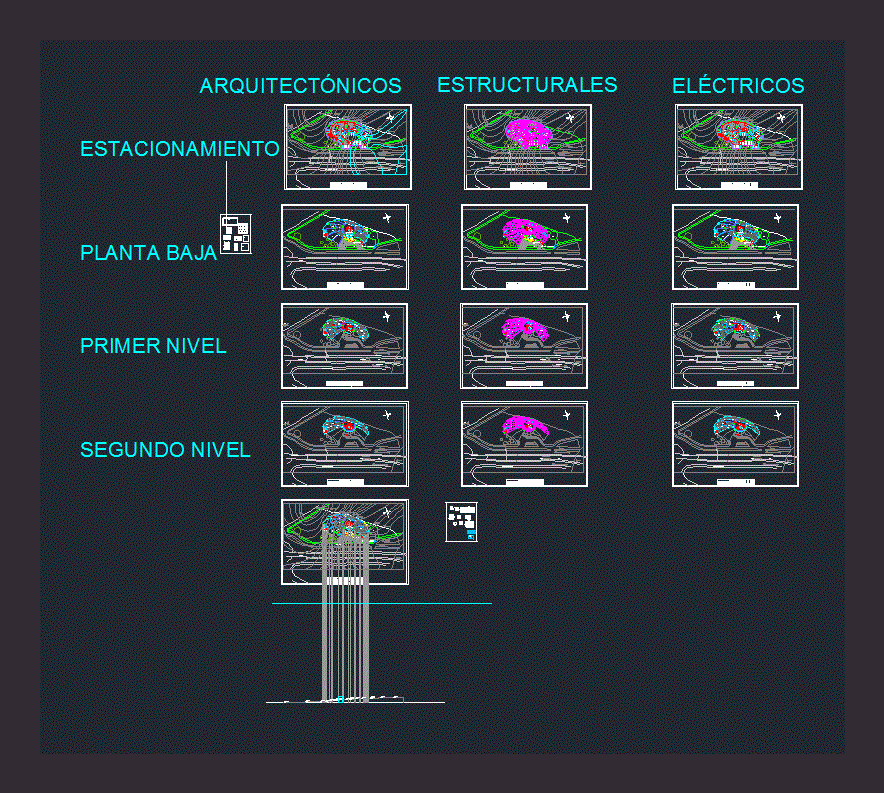Airport DWG Plan for AutoCAD

Last modifications in airport – Floor Plans
Drawing labels, details, and other text information extracted from the CAD file (Translated from Spanish):
structure, new drywall walls, existing walls, new masonry walls, new metal panel walls, npt, new escalator, file rack, p. control, administrative annex building, arrival, red, green, parking officials, comes from upper band, access road, registration, disabled, existing, telephones, checkpoint and payment luggage rack, luggage carts, tables area, existing band, currency , date, modification, revised, approved, arch. nga crr, arq. ogl, iron, revision, drawing no, flat, file, scale, drew, date of preparation, date of copying, elaboration, reference, scadia, crr, contains, reference files, reference drawings, collaborators, advisor, design consultant , responsible architect, architect constructor, vo. bo. approval, vo. bo. owner, modifications, version, conventions, design consultant, project, addition specifications, customs modification, architectural adjustments
Raw text data extracted from CAD file:
| Language | Spanish |
| Drawing Type | Plan |
| Category | Airports |
| Additional Screenshots |
 |
| File Type | dwg |
| Materials | Masonry, Other |
| Measurement Units | Metric |
| Footprint Area | |
| Building Features | Garden / Park, Deck / Patio, Escalator, Parking |
| Tags | airport, autocad, DWG, floor, plan, plans |








