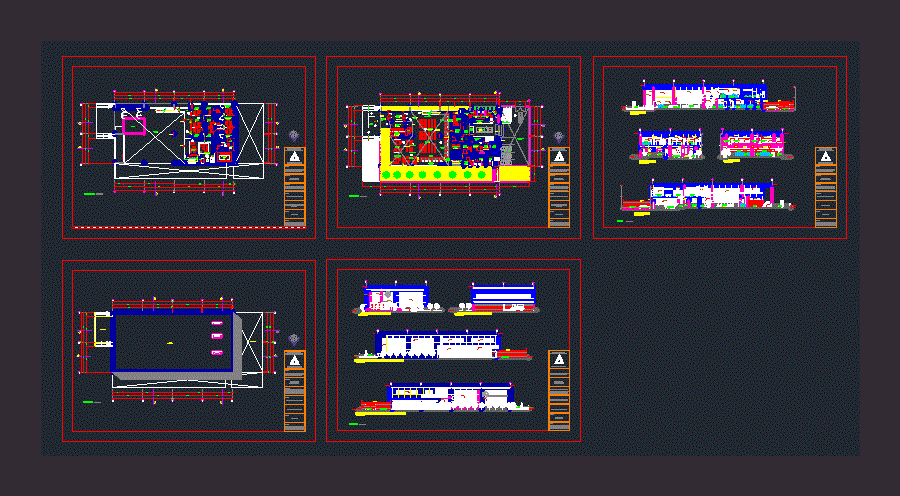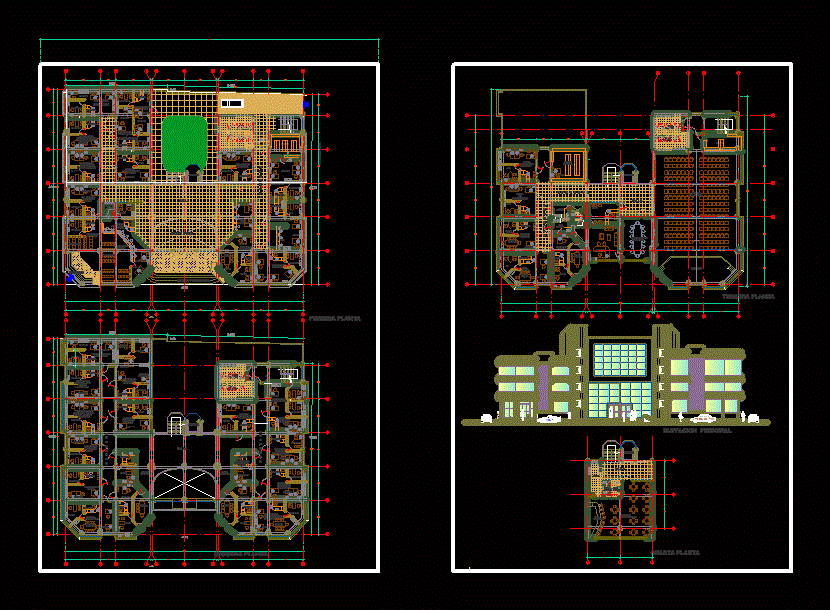Airport Piura DWG Block for AutoCAD
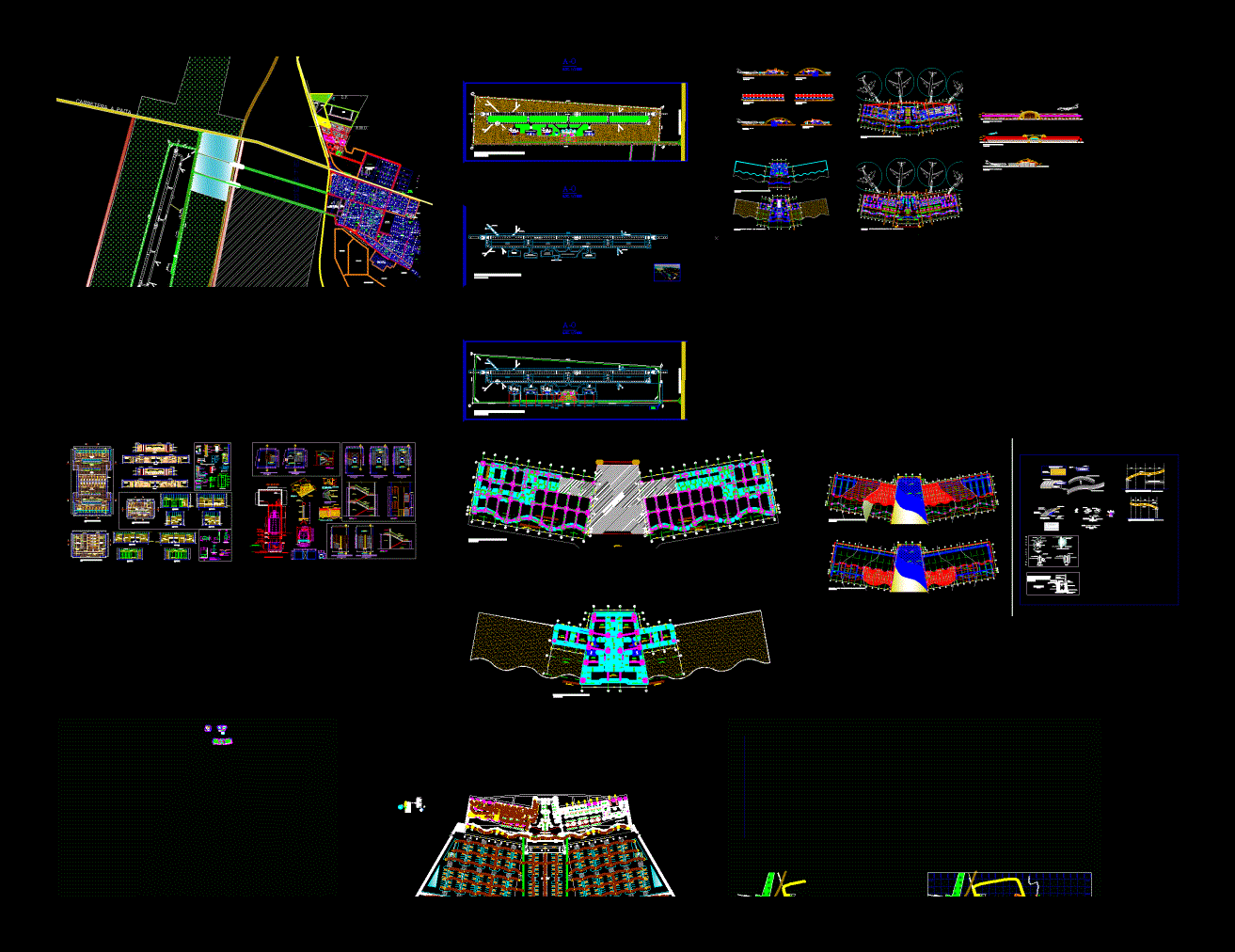
AIRPORT PIURA; ARCHITECTURE PLANNING DEVELOPMENT; STRUCTURES; SANITARY AND ELECTRICAL
Drawing labels, details, and other text information extracted from the CAD file (Translated from Spanish):
mirror bicelado., npt -, men’s dressing rooms., sshh gentlemen., champagne polished granite floor, white top urinal., sshh ladies., ladies’ dressing rooms., top-piece flux cup with white fluxonomètrica valve., faucet vainsa , panel: melamine plate painted with semi-matt aluminum enamel., sshh ladies., sshh gentlemen., s.s.h.h. ladies, ceramics celima, cement, singing boleado of, overfloor, step of entrance to bathroom, the bottom of the slab will be tarred in areas where there is a ceiling, typical detail of false ceiling, stone series, color white, board of concrete covered with, chromed trap, black forge, faucets of first vainza timed, white color., mirror, lav. type shelby.san, typical detail of washbasins, detail zócalo limit., mixture of seated, wall of masonry, pivoting hinge, metal panel plated in formica color, detail door in cubiculo of bathrooms, wall, hollow porthole, proy. tarugo, polished terrazzo sanitary stopper, floor-contrazocalo meeting detail, metal, support, ivory color, stuffed with, forge, wood, wad of, liquid soap dispenser detail, tarrajeo, acrylic, screws, glue, soap dish , mortar, board top, prefabricated ovalin bone, marble powder board, mirror detail, wall, wooden frame, ceramic, tarrajeo, circulation, first level, personal income ladder., cl., semi basement, door trim. , wall to build, after the mon-, floor, level between accesses, sealed and reinforced pit, firm ground, last access, hoops, elevator, concrete slab, permanent, ventilation, monorail for the management of machinery, second floor, staircase personal service., semi basement, see detail, typical corner, circulation., rest, semi basement., third floor, cut aa, elevation, and painted cream color, tarred wall, tarrajeo with mortar, first floor, general public, staircase , fr otate and polish, bottom of staircase, corrugated profile fluted profile, polished, finished cement, finished with paste, rough, anchorage fe., polished cement, detail tapajunta, free space, sky, satin, lightened, fixation screw, tapajunta, sealed with material, microporous, section to increase, in lightened, plastic foam, high density, seal with neoprene, between cover and floor, handrails, detail for inclusion, black galvite paint, welding, anchor, anchor detail, corner, wall lateral, staircase, elev. lateral, elev. frontal, built-in trap., employs fluxometrica or angular valve, toilet top piece, plant, cold ruiz, thomas danny, patpro xi, law, year, altum, duc, sheet:, scale:, date:, location:, bachelor:, advisor:, plane:, project:, international airport, dept. : piura., prov. : piura, dist. : piura, orientation:, indicated, details of, foundations, arq. victor l. sosa suarez, co advisors:, arq. fabio carbajal, arq. ruben ventura, national income, national vestibule, international lobby, basement foundation, foundation, foundation beam, flooring, xx cut, nfz, court yy, shoe size, both directions, length, width, cant, type, box footings, footing section and foundation beam, concrete: foundation sections, tempered glass, column dimensions, stair sections, ntn, nfp, compacted earth, semi basement foundation, international income, personal income, box, compacted sand, double mesh, max water level, lid sanit., tank plant, plate dimensions, first level foundations, top coverage plane, seal of, external steel sheet zincalum prpintado aluminum color., rigid foam core of high density polyethylene injected under pressure., hood., section of a metal cloth in i, that composes the main beam., thermotecho curvo tca pur., three-dimensional representation of the ertura, perimeter wall of curtain wall, lower coverage plane, coverage projection thermotecho curved tca pur, coverage, coverage projection, lower coverage projection: thermotecho curvo tca pur, alama., patìn., for construction of main beam., base support pfk for, glass curtain wall, templex., anchor octopus, general outline, octopus., interior, murocortin a., structural silicone, concrete., concrete structural column, urban whereabouts, bus stop, control, international control, payment of taxes, main lobby, waiting room, international arrival hall, baggage claim, souvenir area, income service, dep. lost suitcases, baggage area, fourth values, admr., ATMs, tel, office, window, warehouse airlines, hall national arrival, x-ray control, health, customs, security, airport, national arrival, migration, dep. limp., sshh women, sshh men, hall, compacted earth fill without pedrone
Raw text data extracted from CAD file:
| Language | Spanish |
| Drawing Type | Block |
| Category | Airports |
| Additional Screenshots |
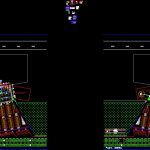  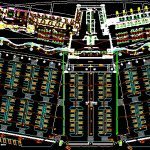 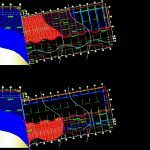 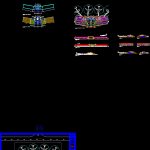  |
| File Type | dwg |
| Materials | Aluminum, Concrete, Glass, Masonry, Plastic, Steel, Wood, Other |
| Measurement Units | Imperial |
| Footprint Area | |
| Building Features | Elevator |
| Tags | airport, architecture, autocad, block, development, DWG, electrical, piura, planning, Sanitary, structures |




