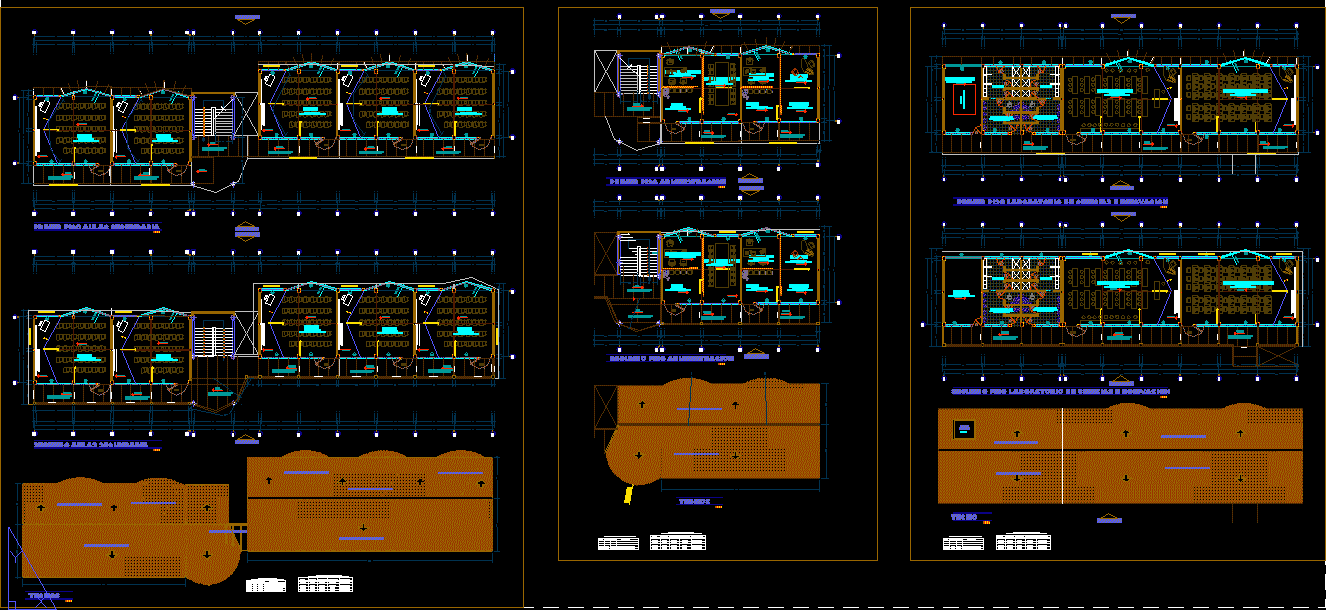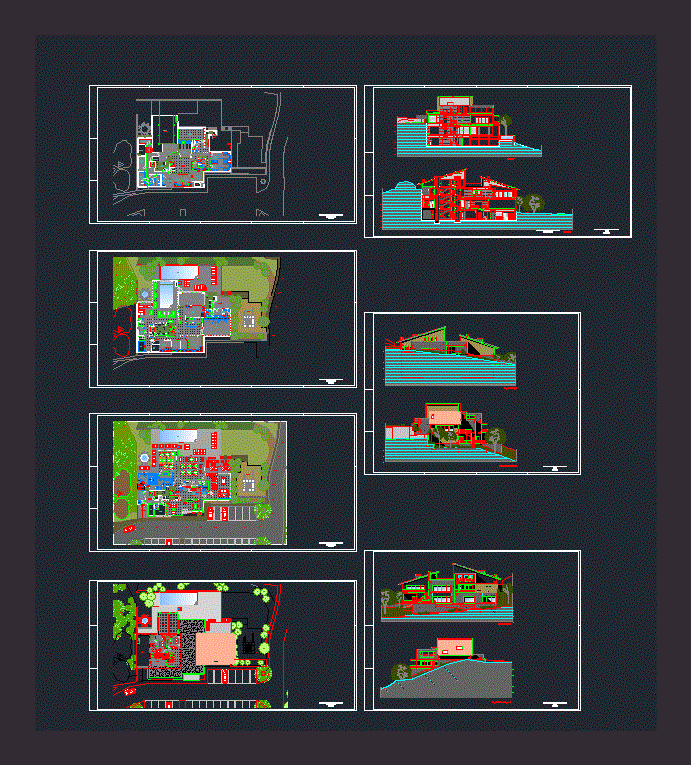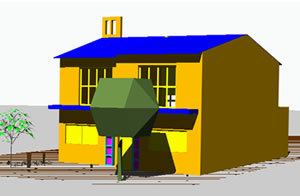Airport And Shopping Centre DWG Full Project for AutoCAD

Airport and shopping centre and master plan for all project
Drawing labels, details, and other text information extracted from the CAD file (Translated from Spanish):
supermarket, cellar, frozen, meat, ac, fruver, main access, service access, north commercial block, south commercial block, plaza, aerohotel, airport parking, aerohotel parking, semisotano parking, south plaza, parish christ rey, bahia urban buses, ring road, international airport rafael nuñez, bank branch, bathroom area, windows, vault, service, wait, information, food area, admon, kitchen, desp, cf, bathrooms, phones, local, cinema, ticket office, confectionery, souvenirs , air conditioning, auditorium, screen, s. emergency, cafe net, suspension bridge, admon shopping center, projection room, admon cinema, movie storage room, workroom tapes, cold room, food preparation, workshop ix
Raw text data extracted from CAD file:
| Language | Spanish |
| Drawing Type | Full Project |
| Category | Retail |
| Additional Screenshots |
 |
| File Type | dwg |
| Materials | Other |
| Measurement Units | Metric |
| Footprint Area | |
| Building Features | Garden / Park, Parking |
| Tags | airport, autocad, centre, commercial, DWG, full, mall, market, master, plan, Project, shopping, supermarket, trade |







