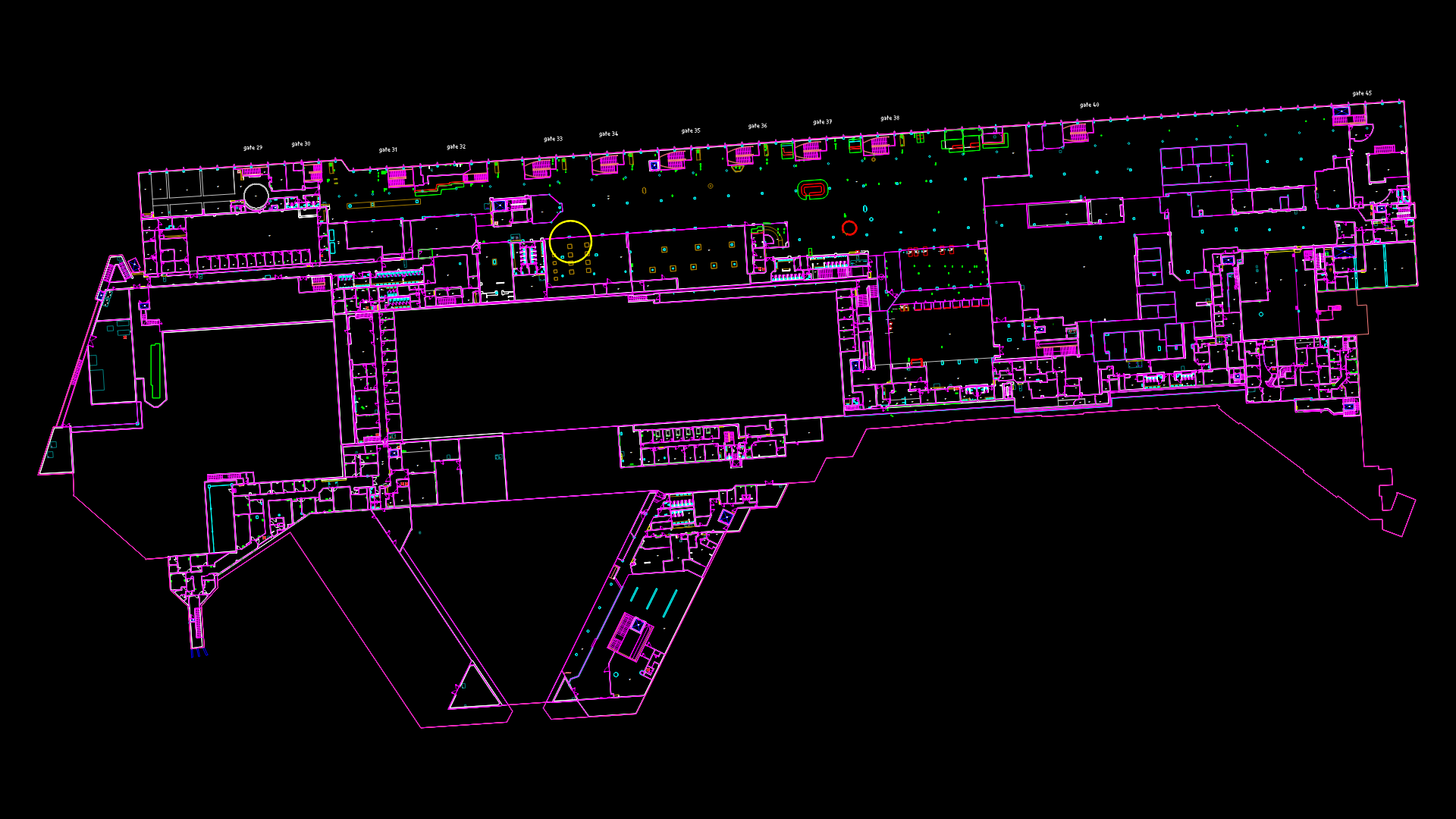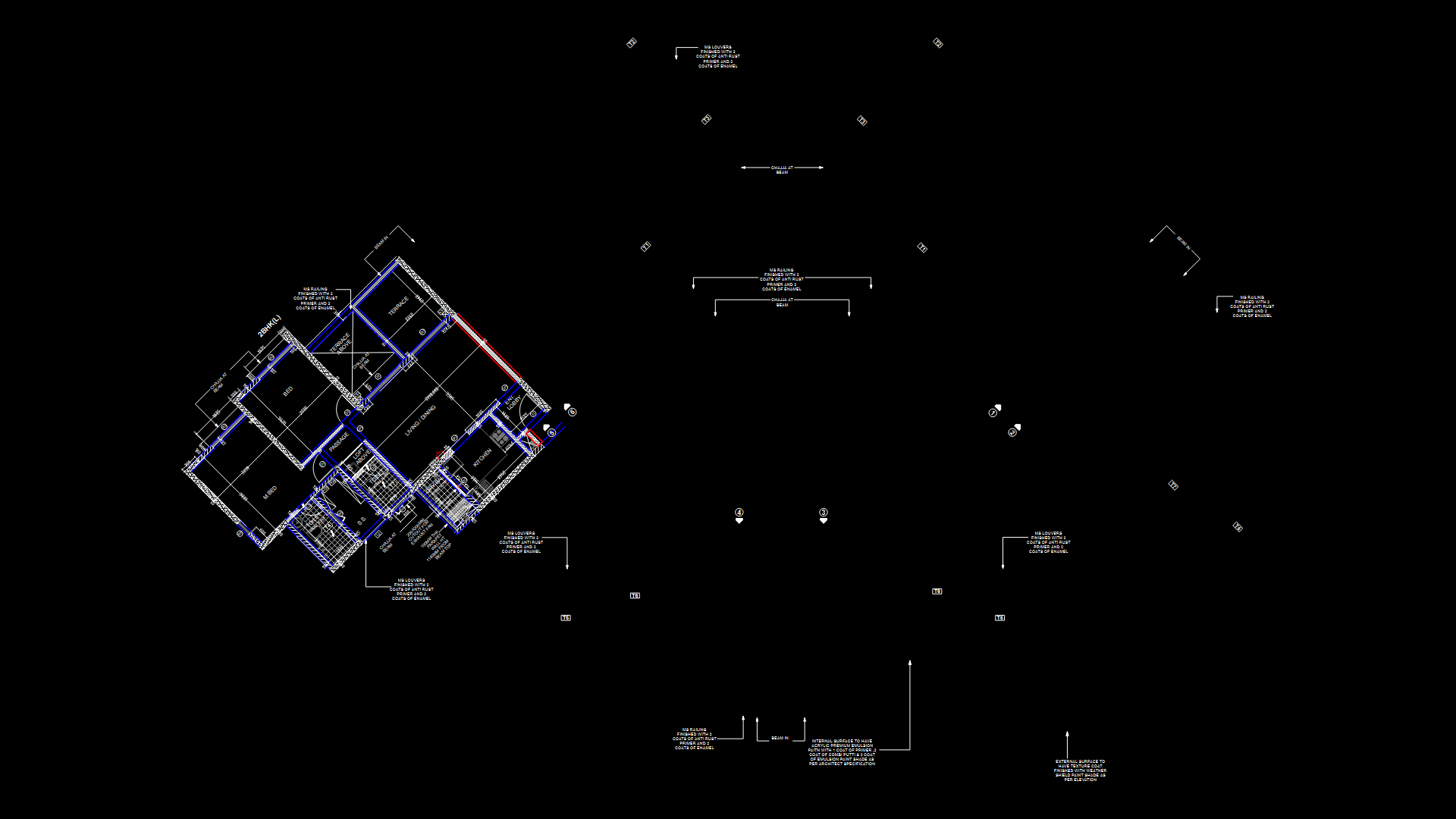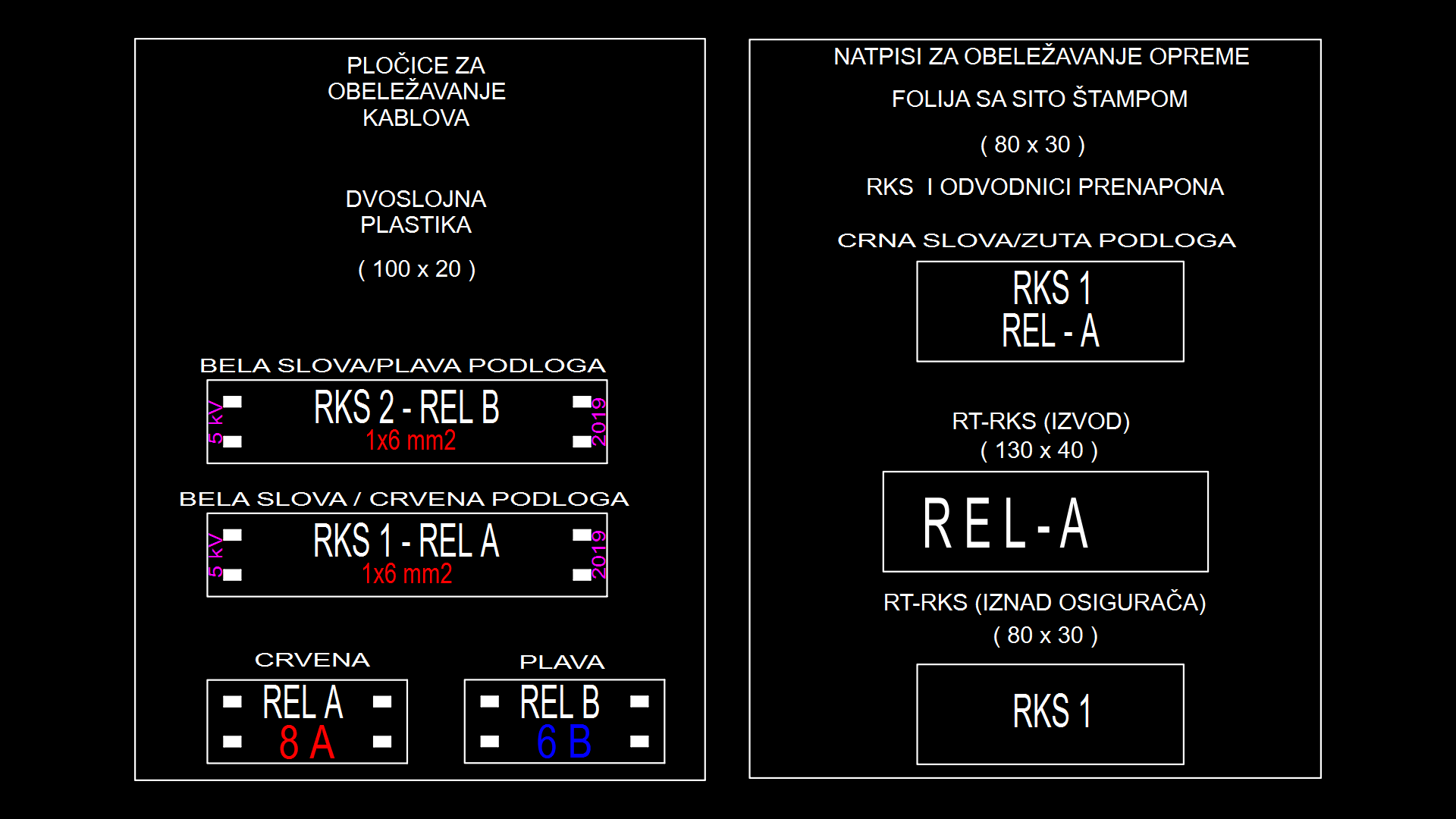Airport Terminal Floor Plan with Numbered Gates and Security Layout

Comprehensive Airport Terminal Layout
This detailed floor plan depicts an extensive airport terminal facility with multiple gate positions (numbered 29-45) arranged in a linear configuration along the upper side of the drawing. The plan is drawn in metric units and showcases a complex arrangement of spaces including:
Primary Terminal Features:
– Multiple boarding gates with clear numbering system (gates 29-45)
– Security screening checkpoints and flow control areas
– Passenger circulation corridors with varying widths
– Support service areas including staff facilities
– Vertical circulation elements including escalators (marked “דרגנוע”)
– Elevators (marked with “EL” and “מעלית”)
– UPS backup power system area
The layout incorporates various barrier types with specified heights, including glass walls (קיר זכוכית), concrete railings (מעקה בטון) at heights of 100-150cm, and metal railings at 110-115cm. Several security-focused elements appear throughout, including what appears to be a biometric screening area (בדיקה ביומטרית).
This complex terminal covers an expansive footprint, incorporating both public-facing areas and back-of-house operational spaces. The design allows for efficient passenger flow between check-in, security screening, and gate access – critical for managing high volumes of travelers in a controlled environment.
| Language | Arabic |
| Drawing Type | Plan |
| Category | Airports |
| Additional Screenshots | |
| File Type | dwg |
| Materials | Concrete, Glass, Steel |
| Measurement Units | Metric |
| Footprint Area | Over 5000 m² (53819.5 ft²) |
| Building Features | Elevator, Escalator |
| Tags | Airport Infrastructure, Airport Terminal, Boarding Gates, Gate Layout, Passenger Flow, Security Checkpoint, Terminal Design |








