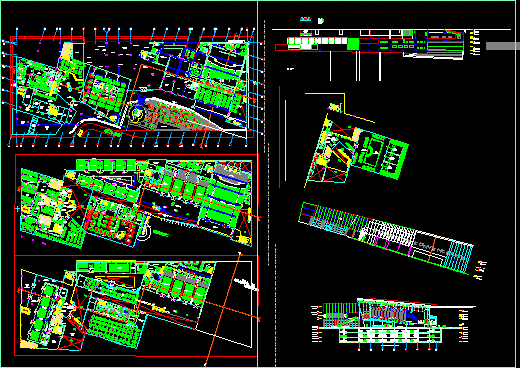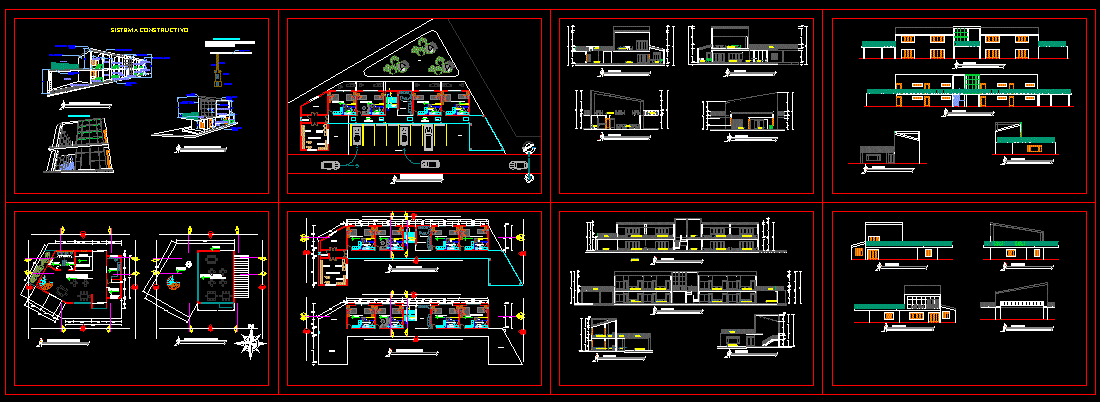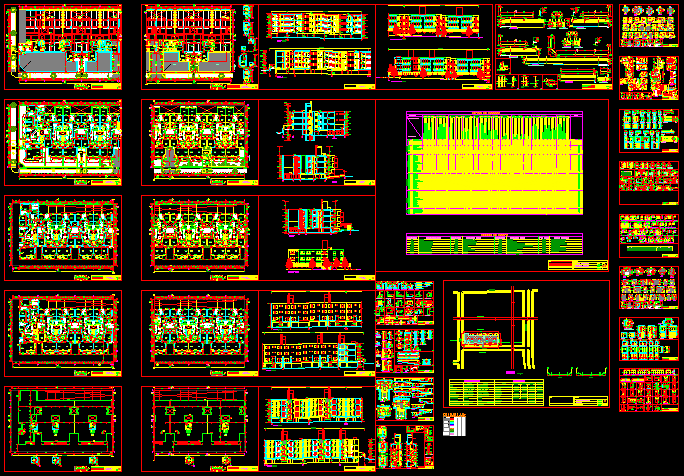Airport Transit Hotel DWG Elevation for AutoCAD
ADVERTISEMENT
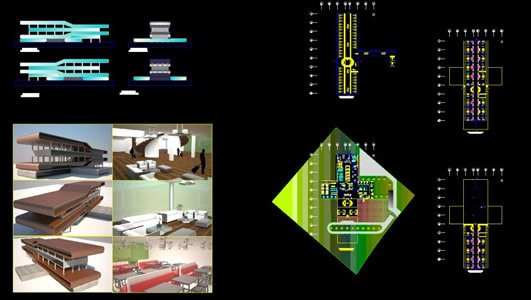
ADVERTISEMENT
General Plants – elevations – images
Drawing labels, details, and other text information extracted from the CAD file (Translated from Spanish):
counter, office, bar and cafeteria, pantry, delivery, served, cold kitchen, main kitchen, chopped and prepared, reception, washing, meeting room, administrator, dairy, meat, beverages, legumes, clothing selector, laundry, ironing, sshh, control, manager, accounting, garbage disposal, buffet area, sshh males, sshh ladies, dressing rooms -dresses, ladies changing rooms, lobby, waiting room, departure road, bathroom, east elevation, west elevation, south elevation, area maids , area mucamas, north elevation
Raw text data extracted from CAD file:
| Language | Spanish |
| Drawing Type | Elevation |
| Category | Hotel, Restaurants & Recreation |
| Additional Screenshots |
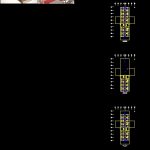 |
| File Type | dwg |
| Materials | Other |
| Measurement Units | Metric |
| Footprint Area | |
| Building Features | |
| Tags | accommodation, airport, autocad, casino, DWG, elevation, elevations, general, hostel, Hotel, images, plants, Restaurant, restaurante, spa |



