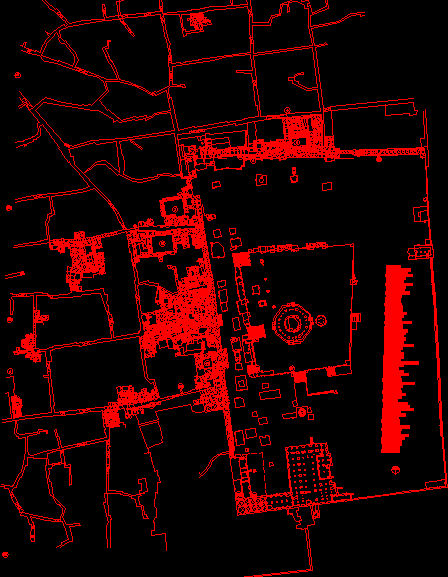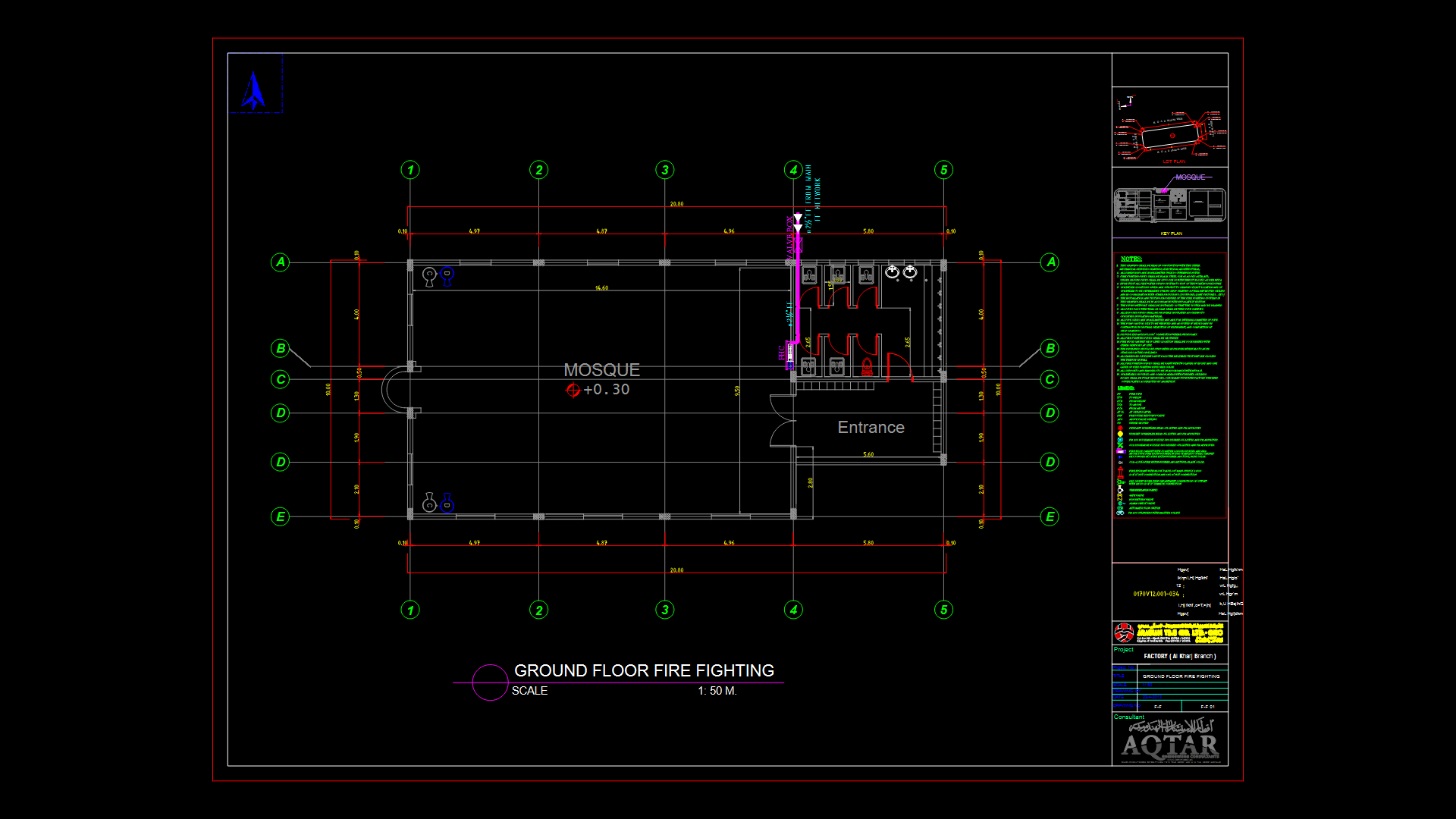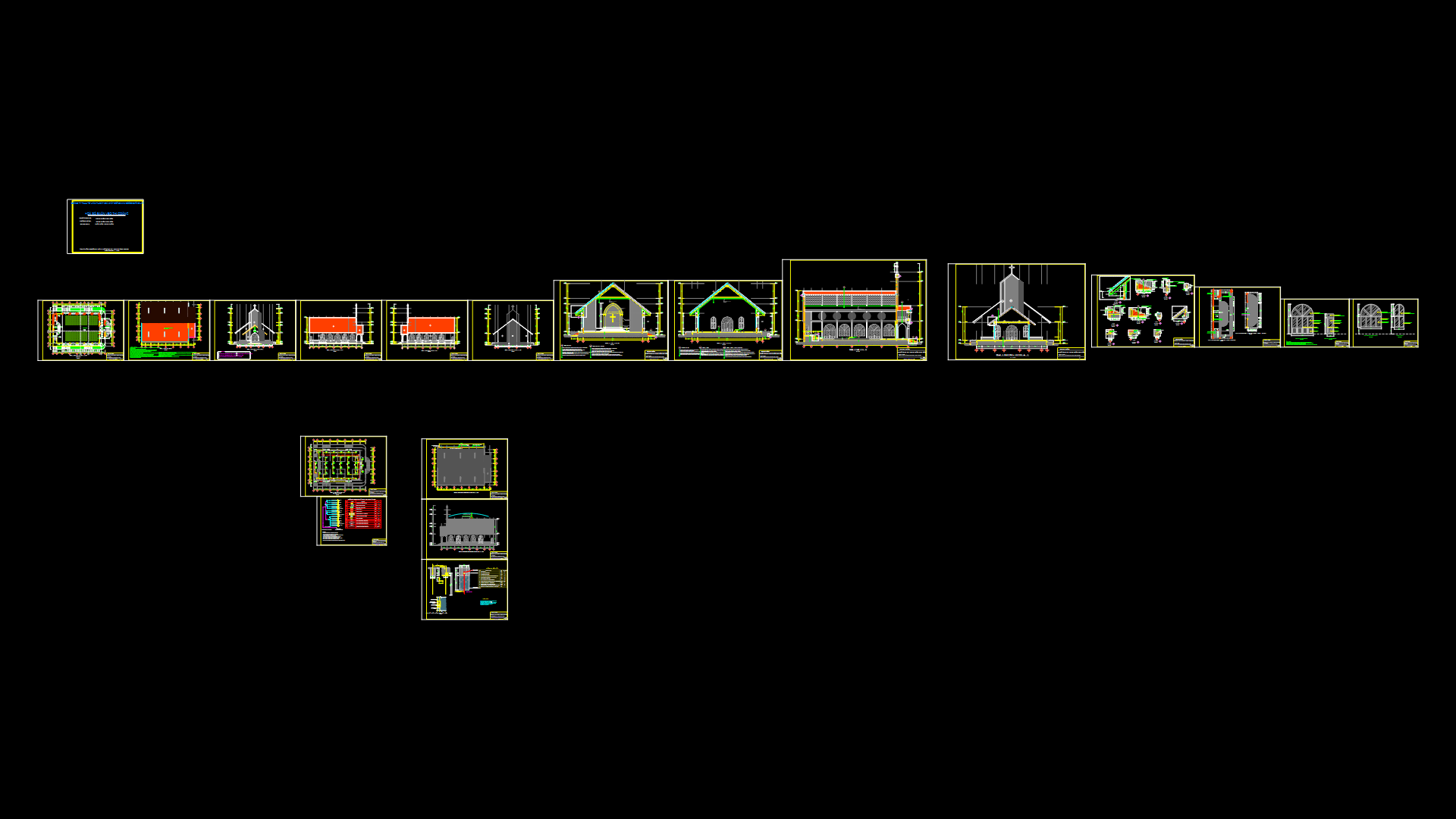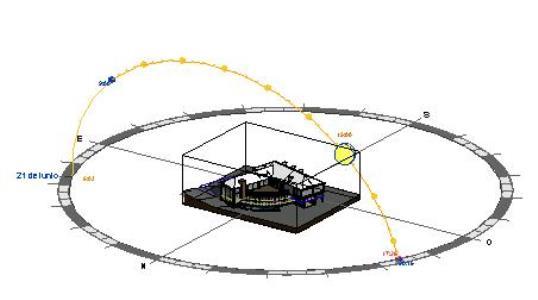Choose Your Desired Option(s)
×ADVERTISEMENT

ADVERTISEMENT
Al – Aqsa Mosque plan
| Language | Other |
| Drawing Type | Plan |
| Category | Religious Buildings & Temples |
| Additional Screenshots | |
| File Type | dwg |
| Materials | |
| Measurement Units | Metric |
| Footprint Area | |
| Building Features | |
| Tags | al, autocad, cathedral, Chapel, church, DWG, église, igreja, kathedrale, kirche, la cathédrale, mosque, plan, temple |
ADVERTISEMENT
Download Details
$3.87
Release Information
-
Price:
$3.87
-
Categories:
-
Released:
April 10, 2018








