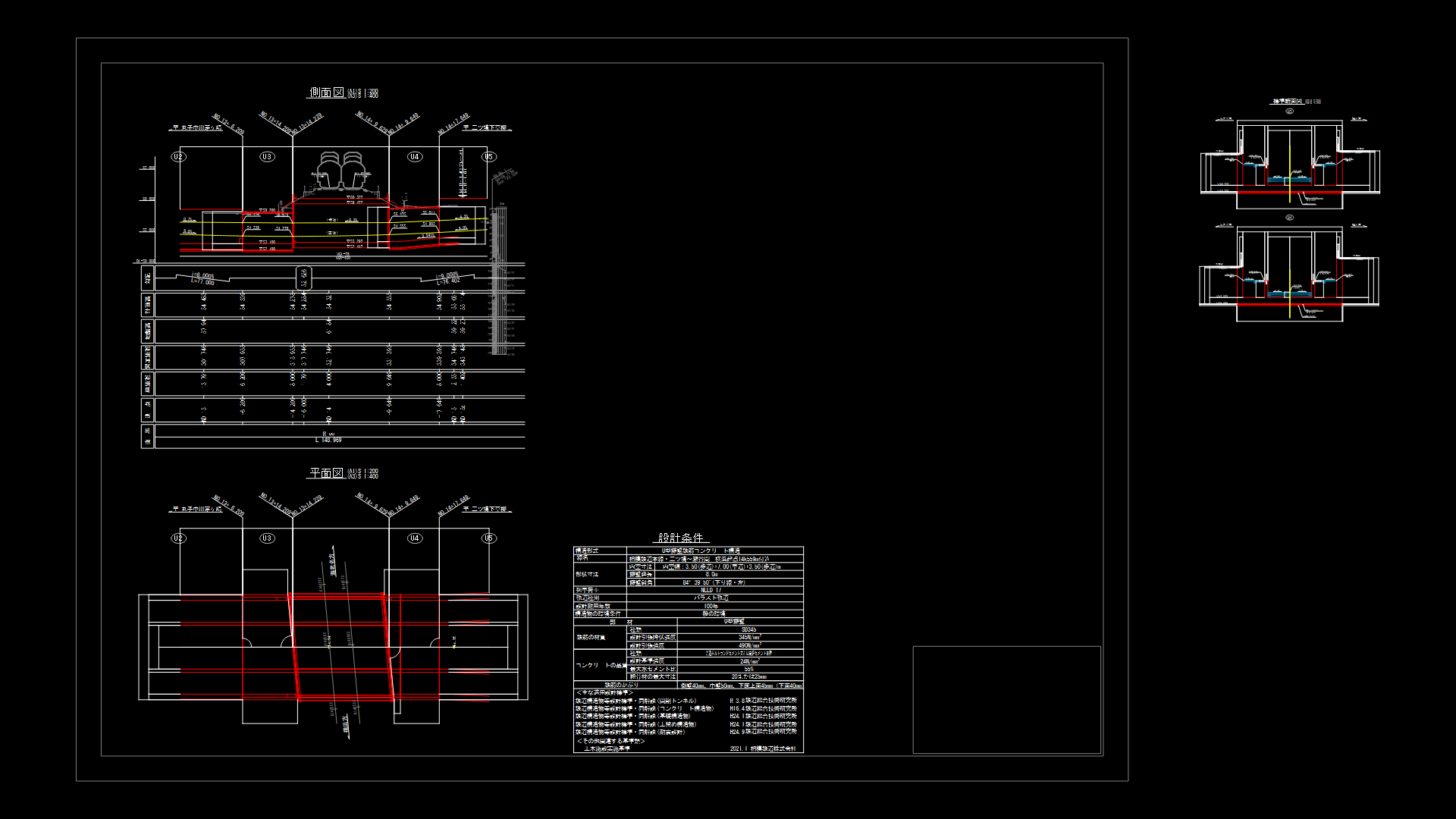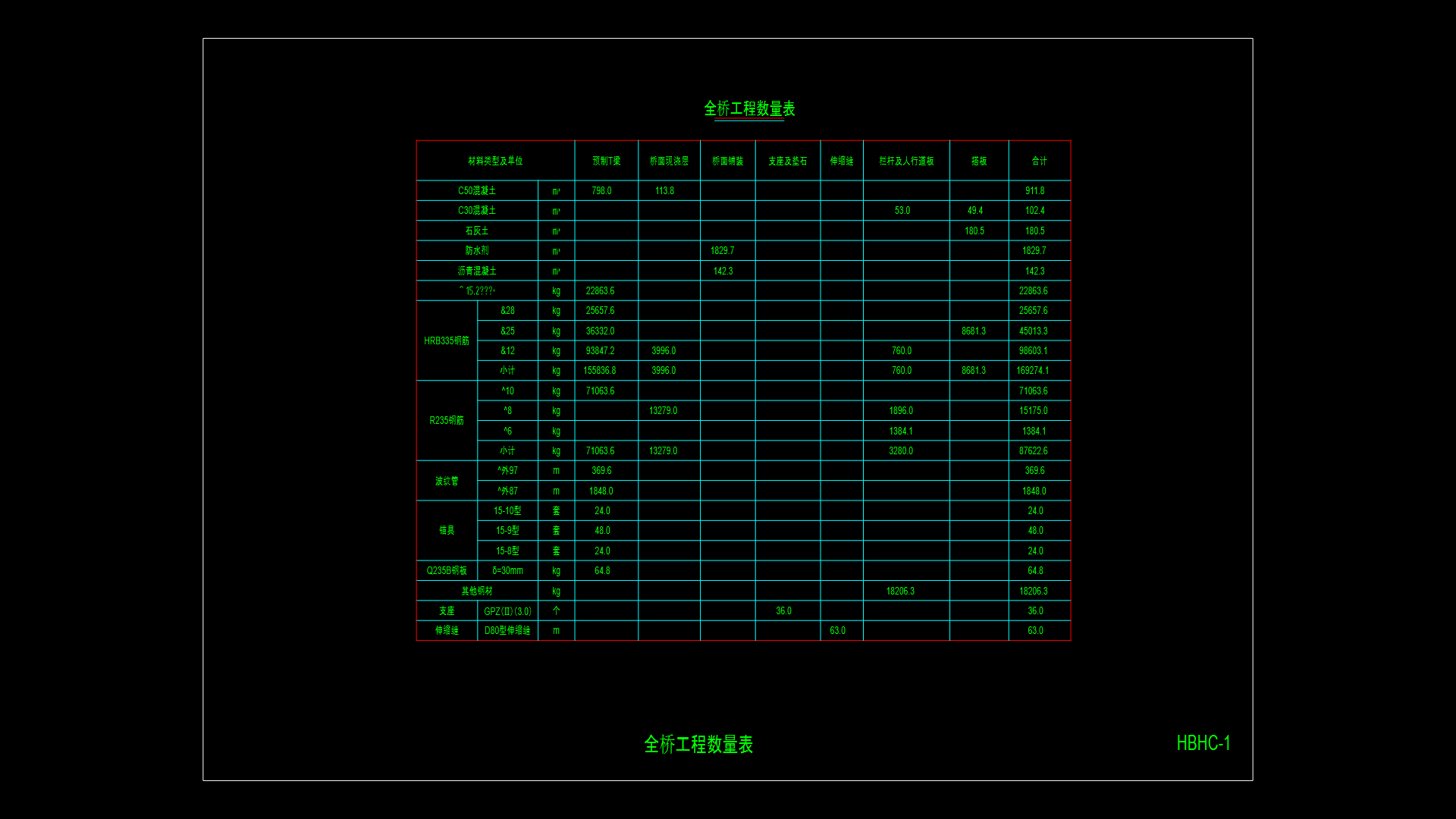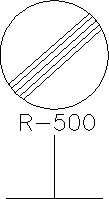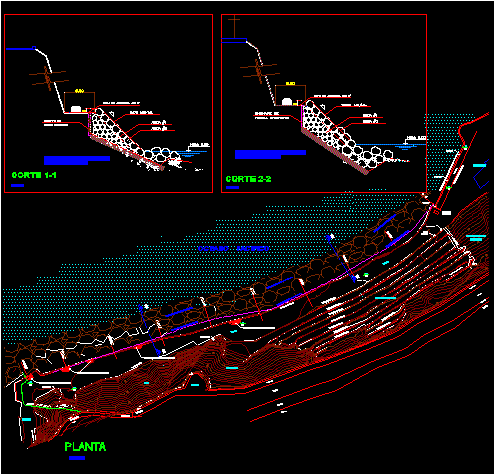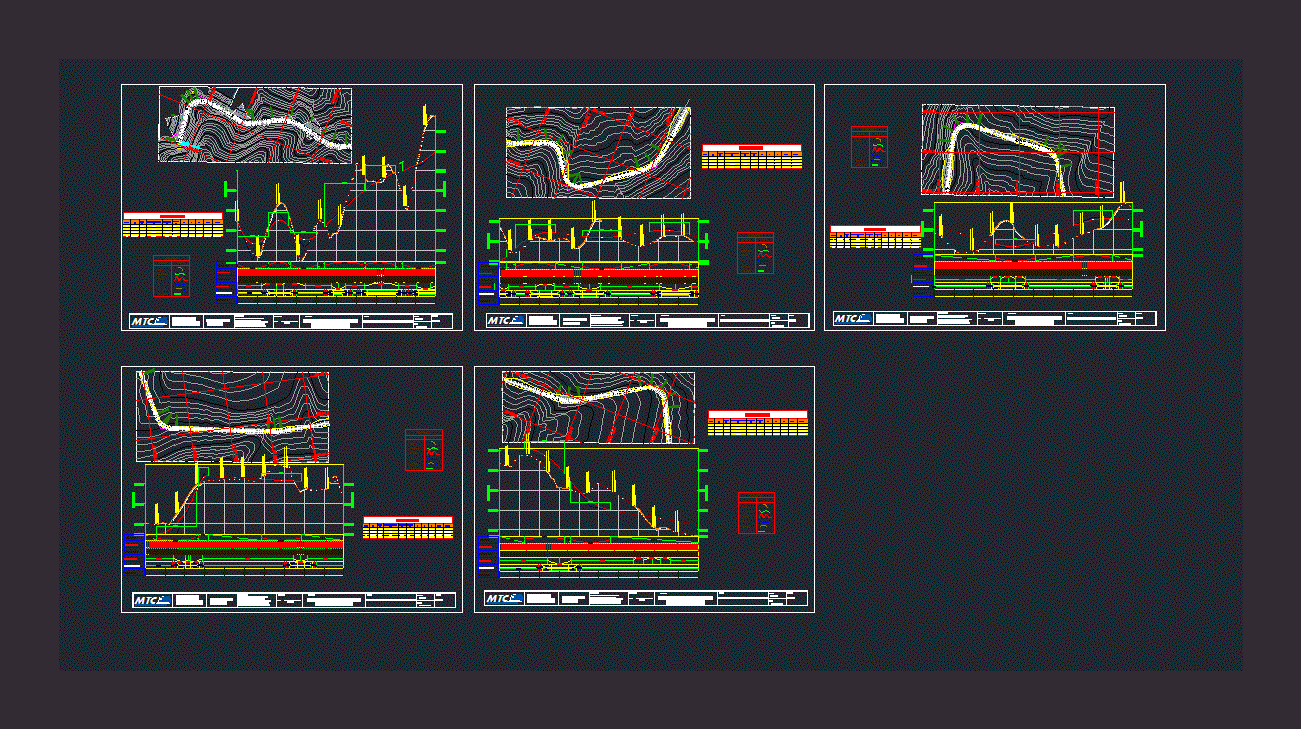Alameda – Boulevard DWG Block for AutoCAD
ADVERTISEMENT
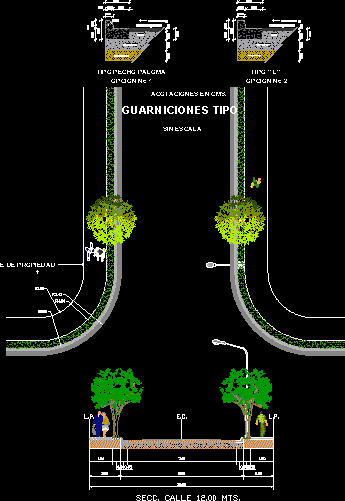
ADVERTISEMENT
BOULEVARD LAS ARTES
Drawing labels, details, and other text information extracted from the CAD file (Translated from Spanish):
no scale, chest type pigeon, dimensions in cms., property limit, type fittings, asphalt folder, base, sub – base, terraplen, l.p., e.c., p. of arq enrique guerrero hernández., p. of arq Adriana. rosemary arguelles., p. of arq francisco espitia ramos., p. of arq hugo suárez ramírez.
Raw text data extracted from CAD file:
| Language | Spanish |
| Drawing Type | Block |
| Category | Roads, Bridges and Dams |
| Additional Screenshots |
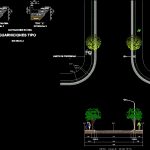 |
| File Type | dwg |
| Materials | Other |
| Measurement Units | Metric |
| Footprint Area | |
| Building Features | |
| Tags | autocad, block, boulevard, DWG, HIGHWAY, las, pavement, Road, route |

