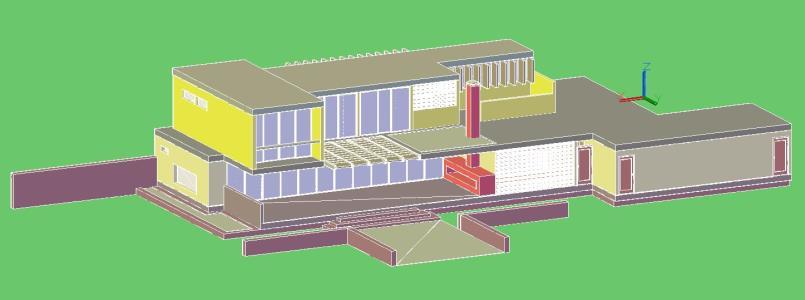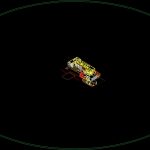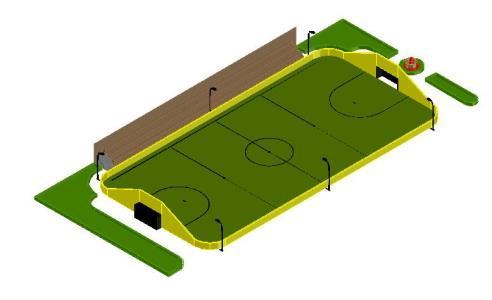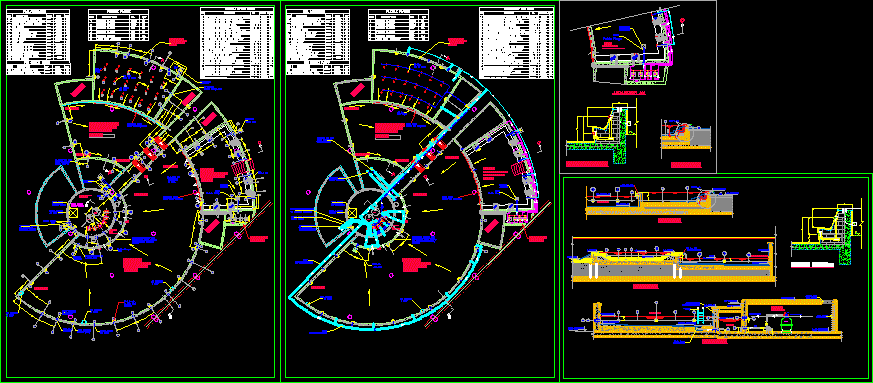Alamos House 3D DWG Full Project for AutoCAD
ADVERTISEMENT

ADVERTISEMENT
House Alamos / e.HOBBY Architects: e.HOBBY / Partners Raoul costs Rene Falcon Location: San Andres Cholula; Puebla; . Mexico Construction: Architect Jose Maria Gutierrez Sansano Structure: Rafael Gil Morales Project Year: 2010 – 2011 Year built: 2011 Built area: 440 m2 Total area: 1; 325 m2
| Language | N/A |
| Drawing Type | Full Project |
| Category | Famous Engineering Projects |
| Additional Screenshots |
 |
| File Type | dwg |
| Materials | |
| Measurement Units | |
| Footprint Area | |
| Building Features | |
| Tags | architects, autocad, berühmte werke, DWG, famous projects, famous works, full, house, obras famosas, ouvres célèbres, Project |








