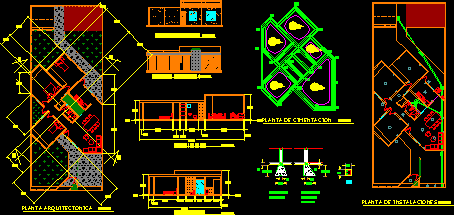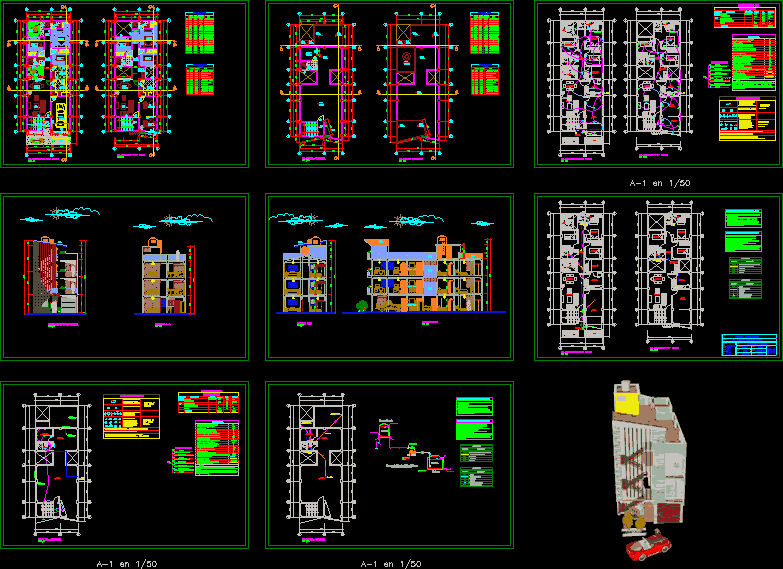AlbaÑIleria Armada DWG Detail for AutoCAD

DETAIL OF FOUNDATION AND WALLS FOR A HOME USING A MASONRY SYSTEM NAVY IN BLOCKS
Drawing labels, details, and other text information extracted from the CAD file (Translated from Spanish):
antonio blanco blasco, drawn, design, scale, revisions, stamp and signature, plan:, project:, nnn, engineers, nnn, xyz, date, month ‘ab, colors, inkjet plotter, the exterior white frame, scale:, note :, plotting, masonry unit: concrete block b iii, horizontal joints, masonry, coatings, liquid concrete: cement: sand: stone, mortar,: cement: lime: sand, technical specifications, reinforced concrete, in meeting walls, horizontal reinforcement detail, horizontal reinforcement, concrete block, foundations, general note, – for the first and second floors. all, liquid concrete in walls, alveolus without, liquid concrete, alveolus filled with, note.- for the foundation trace see architectural plan., for cases where no cuts are indicated, detail of the foundation, parapet, notes, where Indicate., partition, independent of the structure, first stage, second stage, vertical in foundation, reinforcement anchor detail, walls, reinforcement, vertical overlap, see
Raw text data extracted from CAD file:
| Language | Spanish |
| Drawing Type | Detail |
| Category | House |
| Additional Screenshots |
 |
| File Type | dwg |
| Materials | Concrete, Masonry, Other |
| Measurement Units | Metric |
| Footprint Area | |
| Building Features | |
| Tags | apartamento, apartment, appartement, aufenthalt, autocad, blocks, casa, chalet, DETAIL, dwelling unit, DWG, FOUNDATION, haus, home, house, logement, maison, masonry, modulation, residên, residence, system, unidade de moradia, villa, walls, wohnung, wohnung einheit |








