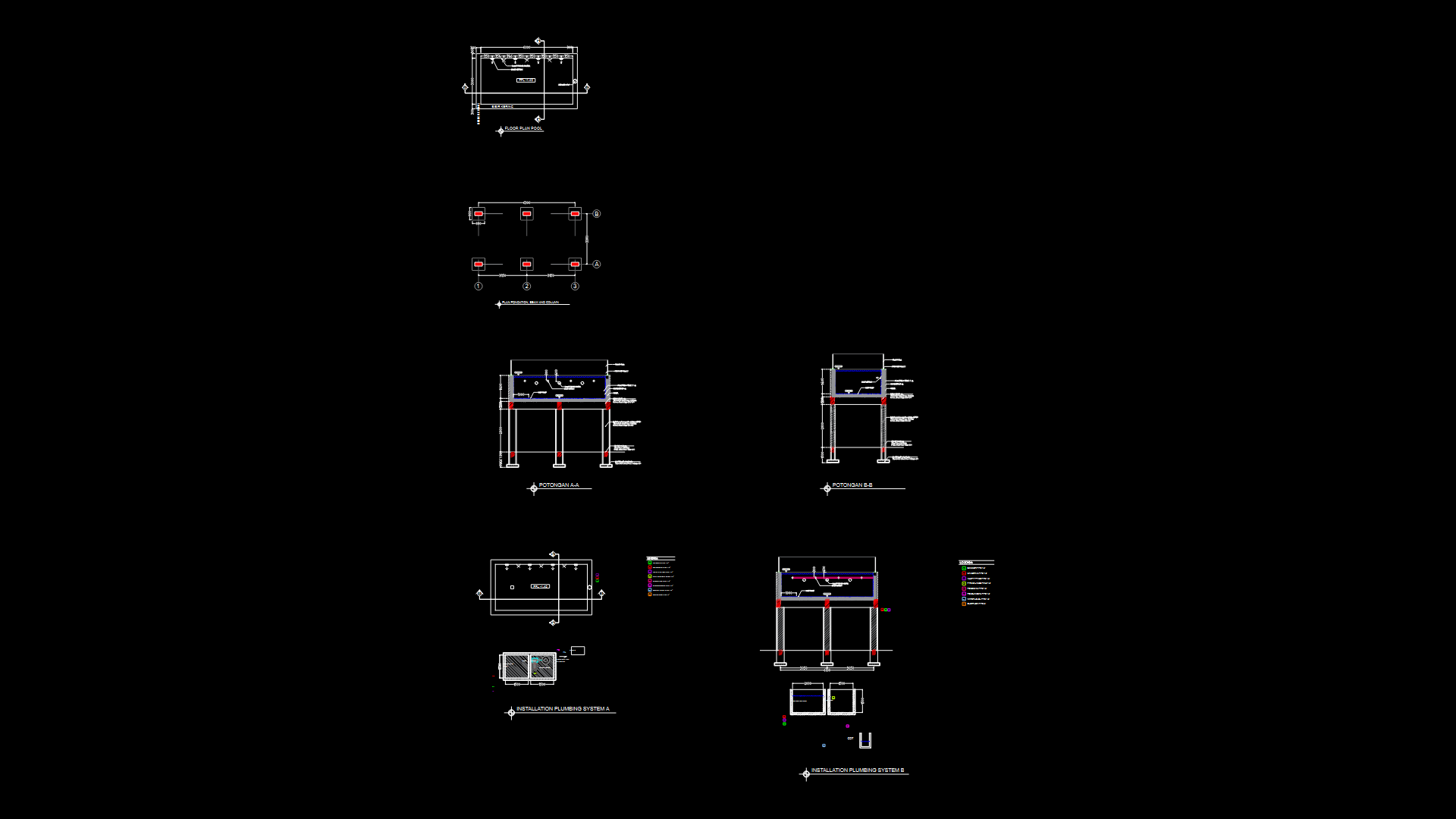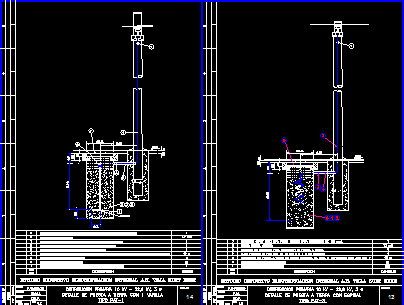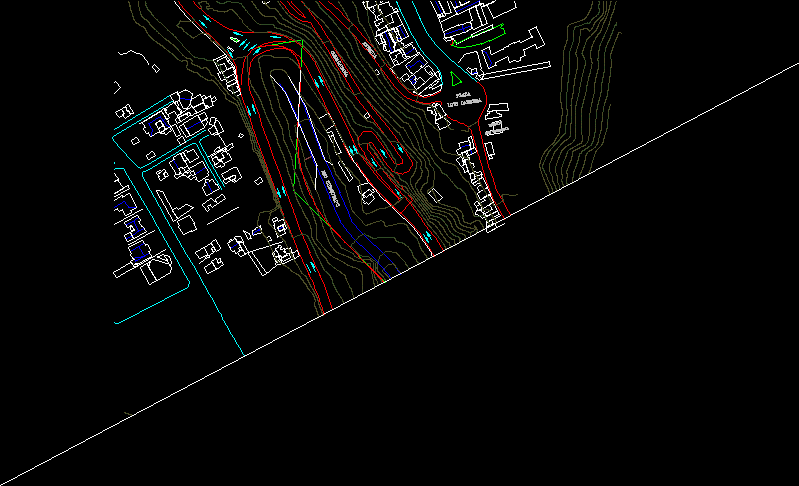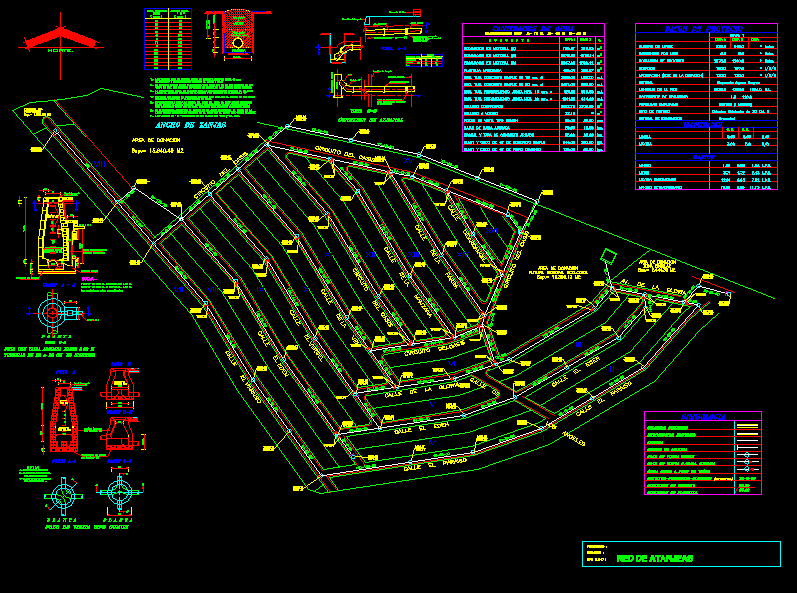Alberca – Platform DWG Detail for AutoCAD
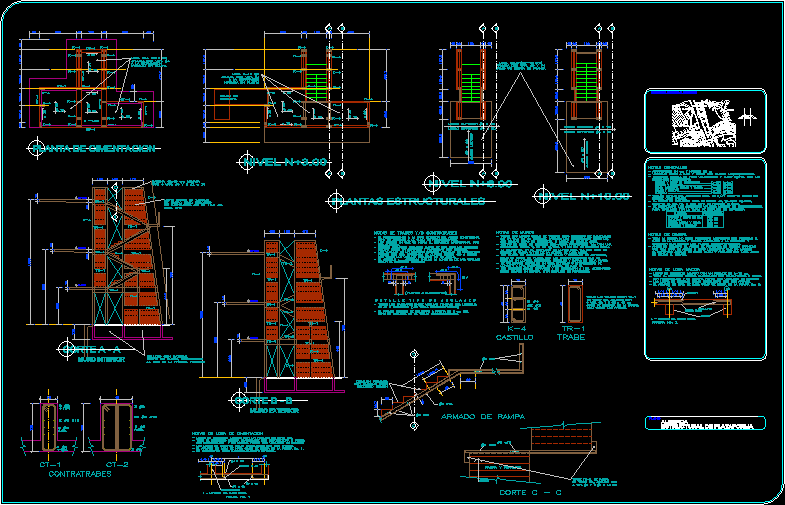
Structural detail of Alberca
Drawing labels, details, and other text information extracted from the CAD file (Translated from Spanish):
State Goverment, monzer, secretary of urban development public works, structural plants, axis, solid slab notes, reinforced concrete slabs with a cm., the slab assembly will be done as indicated in figure no., the slabs should be monolithic with their supports., all concrete must be made with a revolver, being premixed should be vibrated with whip vibrator., length of short clear., figure no., General notes, following resistances:, castles castles, columns, castles chains, firm plateaus, cushion notes, indicate another size., foundation stone slabs, to start casting., schematic, the coating the outer face of the longitudinal steel, the beds in which the longitudinal reinforcement is indicated are, packs of up to two rods may be formed,, the rods of a package must end in different, points with a difference of when less less, be in contact with the wire., that all the rod ends in a support., will be according to the table of coatings., notes of trabes contratrabes, The whole structure must not have openings that allow the, before placing the reinforcing steel should be varnished, check dimensions axes cloths with architectural plans., the following minimum coatings values will be respected., the reinforcing steel will be of degree, maximum size of the aggregate shall be from, normal volumetric weight concrete with the, concrete in addition to being clean watered before, with a layer of oil another lubricant that does not stain, slurry step must adjust the elevation, dimension indicating the corresponding drawings., slab walls, roadblocks, except that of the no. what will be of, for overlaps see reinforcement details table., cim slabs shoes., dimensions in cm levels in m., according to the following sketch:, column cloth in the corresponding section., the first stirrup shall be positioned from cm, all overlaps between rods will have a length, of diameters. table, the symbol means to anchor the length of the rods, template, walking stick, low, axis, covering, element, walking stick, figure no., length of short clear., contratrabe, being premixed should be vibrated with whip vibrator., all concrete must be made with a revolver, reinforced concrete slabs with a cm., the slab assembly will be done as indicated in figure no., the slabs should be monolithic with their supports., foundation slab notes, axis, axis, it is recommended to use integral waterproofing., platform structural, swimming pool, flat:, castle, cimentacion plant, armed with var., the separation, indicated in plan, slab cm, level, slab, as indicated in plan, armed with var., slab cim. cm, indicated in plan, the separation, armed with var., under bed, upper bed, both beds, upper bed, under bed, ramp of, stairs, red clay, cm in cm, each, double wall of partition, exceed the height value of each wall., as indicated in plant with the specifications that are, they are
Raw text data extracted from CAD file:
| Language | Spanish |
| Drawing Type | Detail |
| Category | Pools & Swimming Pools |
| Additional Screenshots |
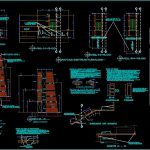 |
| File Type | dwg |
| Materials | Concrete, Steel, Other |
| Measurement Units | |
| Footprint Area | |
| Building Features | Pool, Car Parking Lot |
| Tags | autocad, DETAIL, DWG, piscina, piscine, platform, schwimmbad, structural, swimming pool |
