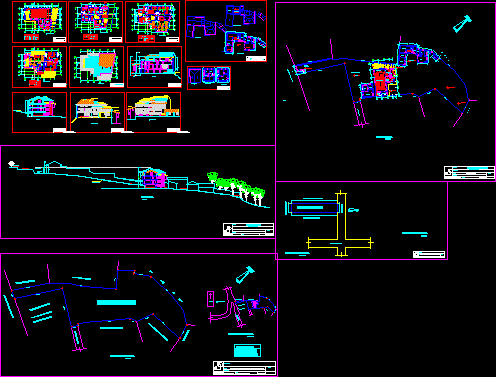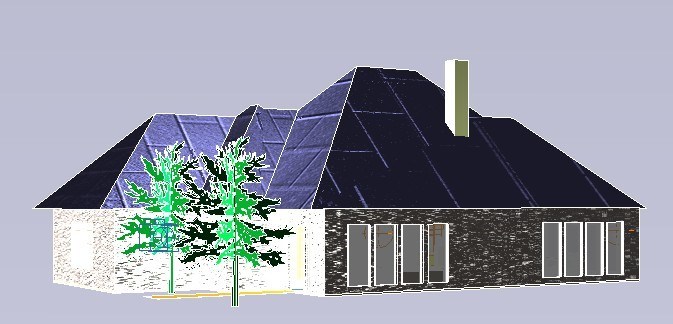Alianza Educational Institution Buildin DWG Section for AutoCAD

Alianza Educational Institution Buildin – Plants – Sections – Elevations – Details – Facilities
Drawing labels, details, and other text information extracted from the CAD file (Translated from Spanish):
section a-a, x y, detail of encounters, typical cut of lightened, stirrup, additional, frame of beams, b x a, beam, section, type, frame stirrups, spacing at each end, det. of shoe, existing foundation, shoe, existing column, n.p.t., n.n.t., steel cabbage see in detail, chop existing foundation, compacted ground, espac. see det., elevation, plant, carrying capacity of the ground of foundation, lightened, masonry, simple concrete, false floor, flooring, reinforcing steel, concrete col, beams and, reinforced concrete, coatings, floors, columns, beams and lightened, two panel, tru style, flight projection, beam projection, tecnoport and in, fill with iron, ends place rubber, cut and – and, acrylic slate, classroom, box vain, height, width, sill, piet, ss hh children, ss hh girls, direction, sidewalk, vinyl floor, foundation classrooms reconstruction, foundation beam, on foundation, sobrecimiento, foundations corridos, details of the meetings of beams in floor, footings :, concrete ciclopeo :, foundation corrido :, reinforcing steel :, reinforced concrete :, substrates :, concrete :, technical specifications, expansion joints :, masonry :, masonry unit :, various :, mortar :, on load :, confinement :, bearing capacity :, terrain: , columns and beams:, lightened and beams flat:, columns and beams, see study of floors, det. of sardinel, boot in shoe, dimensions see foundation plant, concentration of abutments in columns, flooring for footing, soil factor, ductility factor, zone factor, structure, use factor, soil period, maximum displacement, configuration, irregular by turn in plant, turn in plant, main steel, foundation beam, period of the structure, c – a, ce, to earth, putting well, indicates number of conductors in circuit, – the diameter of the pipeline necessary for each circuit or section of circuits is indicated in the box that forms, -all the conductors will be of type tw. except for the line to earth that will be bare copper, -the section of the conductors will be indicated in the single-line diagram of each board, part of the present plan, number of conductors per pipe, awg, caliber, indicated in the plans, technical specifications: thermomagnetic key, control board scheme, lighting, electrical outlets, reserve, factor, demand, load box, electrical outlet, kitchen, therma, total, lighting and, service, load, installed, maximum, single switch – double – triple., distribution board, switching switch, step box, legend, – equipment with sockets, reactor equal to alpha, starter and capacitors, symbol:, sshh girls, laundry run, comes from general network, electrical installations classrooms substitution , observations:, alliance, project:, plan:, revised: sub-management of studies, designer:, alto de la, tacna, district, district municipality alto de la alianza, district development management – sub gerenci a of studies, district development manager:, approved supervision :, date :, scale:, drawing cad:, sheet, indicated, ingº. carlos baldarrago v., ingº. martial peace chinese, ingº hector vargas picardo, ingº edwar rivera mamani, substitution and improvement, jose de san martin in the district, top of the alliance, legend interventions, removal, repair of windows, consists of conditioning the, description, windows, metal to the new dimensions, replacing, in addition to the glasses, paint with enamel., Removal of doors, consists of removing them for later, replacing, after the interventions that were made, in the module., removal of gutters with the largest possible care, and place them, in appropriate places, instead will be roofed with lightened, in this area the columns will be reinforced to place the slab, lightened and reinforce the structure in the unfavorable directions, well to earth, sifted earth, and compacted, bare cable, copper connection clamp, see detail, number of conductors in circuit, double switch, earthing, ceiling and wall junction box, single-phase receptacle do ble, ceiling device exit, wall device outlet, double monophase outlet with ground connection, symbol, single switch, double switch, box, socket, wall, ceiling, alt. snpt., scheme of general board tg, general incorporated with three-phase bar the dimensions of box according to manufacturer. the, the plates will be of white plastic., switches will be automatic thermomagnetic of the non fuse type, plan of architecture improvement amp. Classrooms, existing foundations, detail of zapatas- col. ca, see plant, overburden, foundation, n.p.n., detail k, connect existing foundations, connect with existing foundations, lightened classrooms reconstruction, design :, plan of :, organism for the reconstruction and development of the south, ministry of housing construction and sanitation
Raw text data extracted from CAD file:
| Language | Spanish |
| Drawing Type | Section |
| Category | Schools |
| Additional Screenshots |
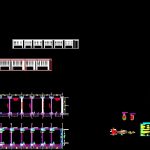  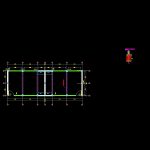    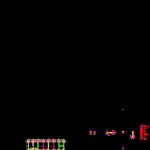  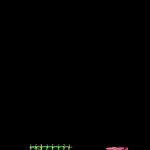 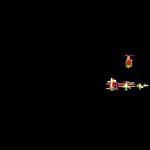 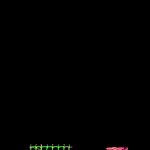  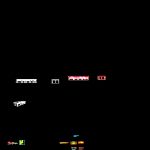 |
| File Type | dwg |
| Materials | Concrete, Glass, Masonry, Plastic, Steel, Other |
| Measurement Units | Metric |
| Footprint Area | |
| Building Features | |
| Tags | autocad, College, details, DWG, educational, elevations, facilities, institution, library, plants, school, section, sections, university |



