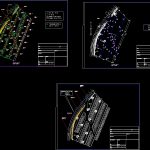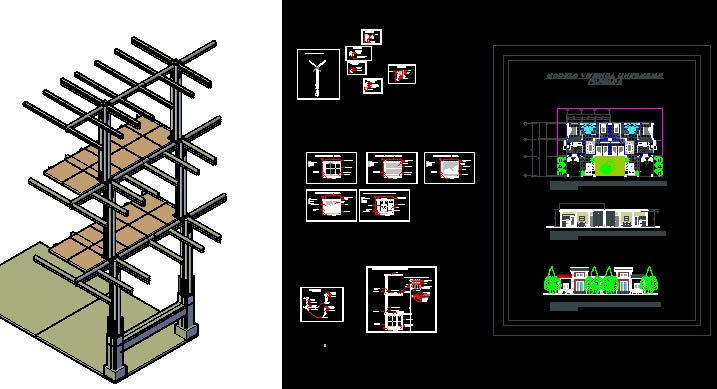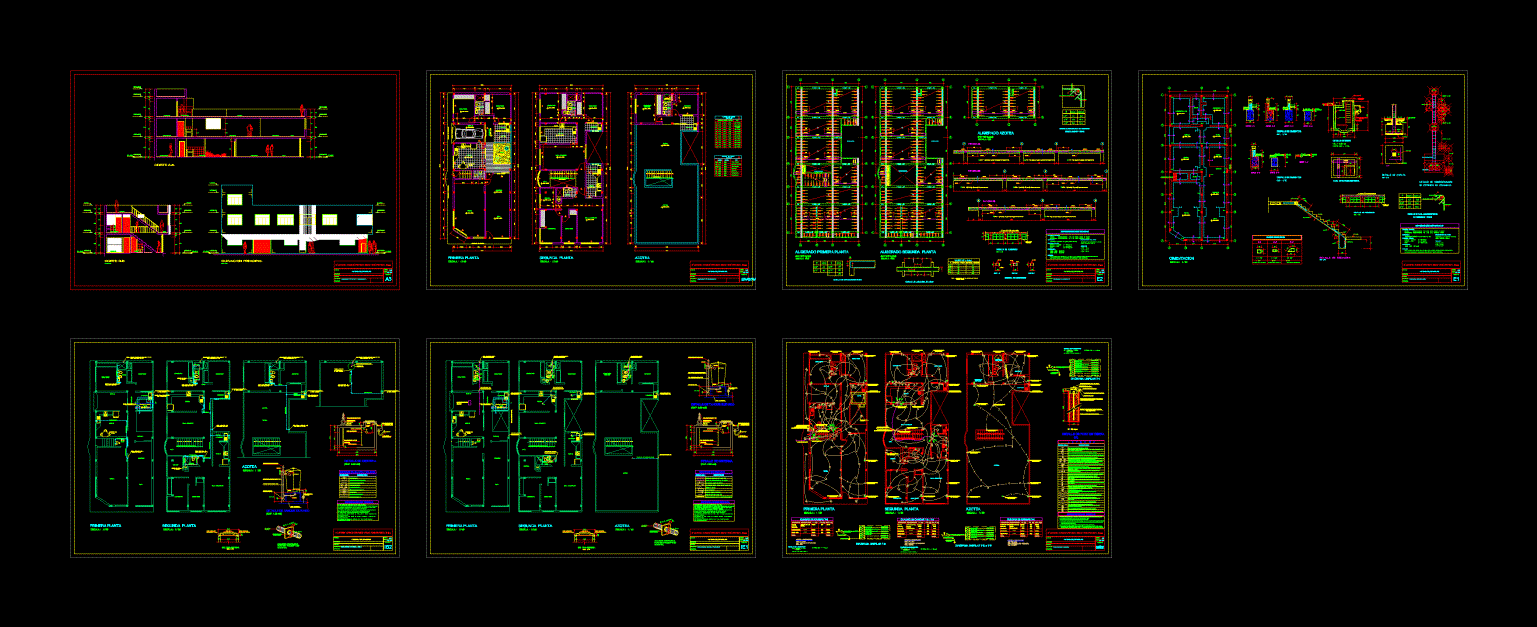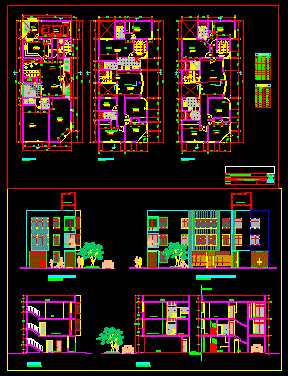Allotment Social Cunha DWG Block for AutoCAD

Lot Urban Social Cunha.
Drawing labels, details, and other text information extracted from the CAD file (Translated from Portuguese):
freire, piaçu, freire, stream, go to, piaçu, autocad:, local:, uf:, City:, description:, esc:, owner:, building area:, date:, cadista:, pranha, resp. tec, blue print, esc:, thin box: und., pv: und., drainage mm:, existing network, existing manhole, English, transformer, number:, structure, post, wood post, structure, circular post, structure, existing three-phase line, circular post, structure, Key number:, freire, stream, go to, piaçu, existing drainage, blue print, esc:, paving:, half wire, indent, paving:, half wire, autocad:, local:, uf:, City:, description:, esc:, owner:, building area:, date:, cadista:, pranha, resp. tec, autocad:, local:, uf:, City:, description:, esc:, owner:, building area:, date:, cadista:, pranha, resp. tec
Raw text data extracted from CAD file:
| Language | Portuguese |
| Drawing Type | Block |
| Category | Condominium |
| Additional Screenshots |
 |
| File Type | dwg |
| Materials | Wood |
| Measurement Units | |
| Footprint Area | |
| Building Features | |
| Tags | allotment, apartment, autocad, block, building, condo, DWG, eigenverantwortung, Family, group home, grup, lot, mehrfamilien, multi, multifamily housing, ownership, partnerschaft, partnership, social, urban |








