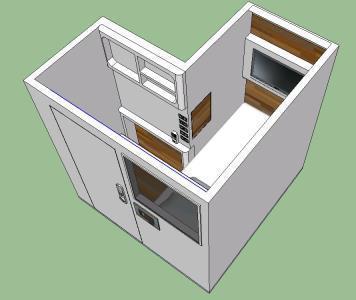Altar Boutique Hotel DWG Full Project for AutoCAD

Project Interior Design Boutique Hotel in Cultural Heritage of Peru is located in Barranco – Lima (Casa Rosell)
Drawing labels, details, and other text information extracted from the CAD file (Translated from Spanish):
sub-manager, double suite, led, spa, suite, suite, double, teatina, general plant, section, vienna padilla, student, grease, stephany, npt, cafeteria, sencico, institute of higher education, project :, plane: , location :, student :, prof :, date :, sheet :, scale :, race :, course :, turn :, cycle and section :, Maria Luz Zamora, Arline Mejia, plants, single-family house, second b, morning, two-dimensional cad, interior design, ss.hh ladies, gym, rev., description, revised, approved, date, super white porcelain floor, basement, property, third party, junior suite, laundry, lockers and dressing rooms, restaurant tavern, pub , craft shop, swimming pool, hall, kitchen, trade, wood workshop, manicure and pedicure, cutting, washing and combing, massages, dry chamber, steam chamber, rest area, distribution floor, first floor, pump room , secretary, administrator, comtabilidad y rr.hh., lobby, management, ss.hh, ladies locker room, go stidores gentlemen, ss.hh gentlemen, meeting room, reception gym, design workshop, night, v cycle, boutique hotel, distribution plan – semisotano, san blas – cusco, viena padilla grease, arq. juan carlos caballero, wall to demolish, drywall, wall to conserve, new wall, demolished staircase, legend, symbol, plan of intervention – semisotano, viena padilla grease stephany, plan of intervercion – semisotano, basement, first floor, court a – a , court b – b, location scheme, student :, location, indicated, location of the land, location plan, comparative table, parameters, regulations, project, floors, declared areas, existing, demolition, new, partial, total, department , province, district, urbanization, apple, lot, sublot, cuzco, san blas, carmen bajo, uses, net density, coef. of construction, maximum height, minimum removal, facade alignment, parking no, roofed area, free area, area of land, basement, front, side, rear, urban structuring area :, zoning :, slope san blas, choquechaca, chihuantapa, av. san blas, carmen bajo, central separator, court a-a ‘, limit of property, grease stephany viena padilla, name of the way, first level, reception, mesanime suite, layout plan – first floor, eliminated doors, original plan – semisotano, mesanime lobby, floor plan – mesanime, textured porcelain floor, cutting plan – suite, design plan – suite, work plan – suite, storm armchair, leather upholstery, color, cut a- a, floor plan work – offices, court plan – lobby, work plan – lobby, court plan – lobby, court plan – offices, design plan – offices, design plan – lobby
Raw text data extracted from CAD file:
| Language | Spanish |
| Drawing Type | Full Project |
| Category | Hotel, Restaurants & Recreation |
| Additional Screenshots | |
| File Type | dwg |
| Materials | Wood, Other |
| Measurement Units | Metric |
| Footprint Area | |
| Building Features | Garden / Park, Pool, Parking |
| Tags | accommodation, autocad, barranco, boutique, casino, cultural, Design, DWG, full, heritage, hostel, Hotel, inn, interior, located, lodging, PERU, Project, Restaurant, restaurante, spa |








