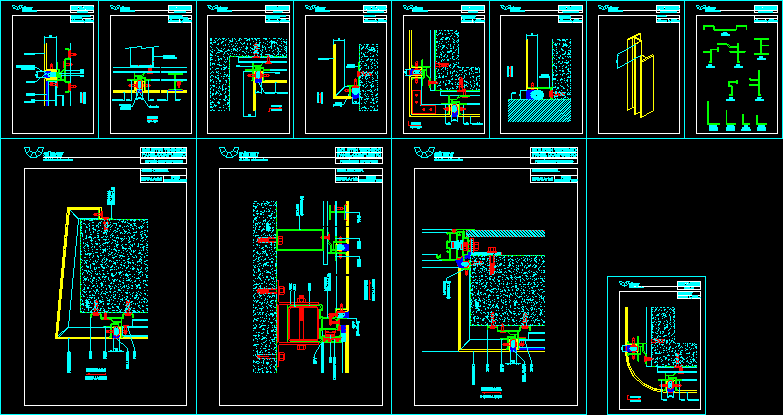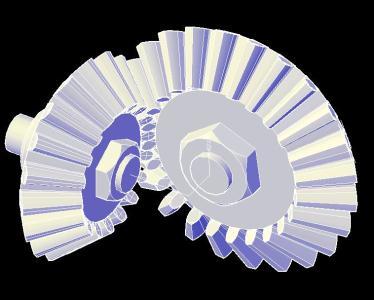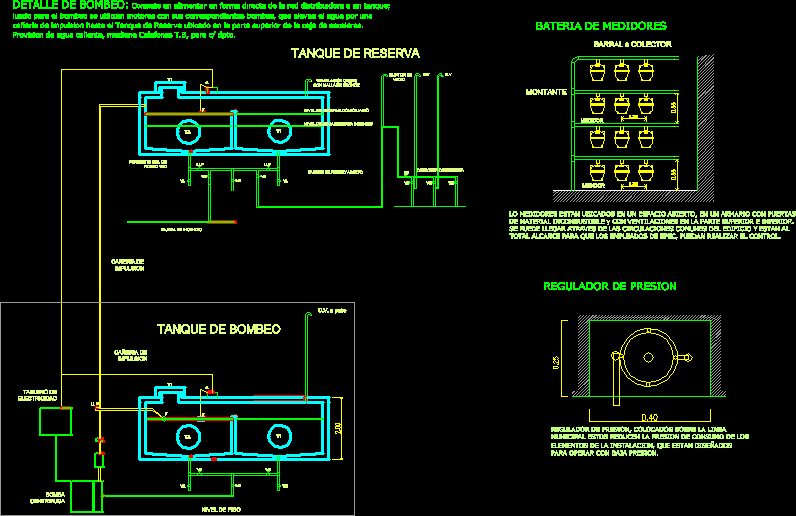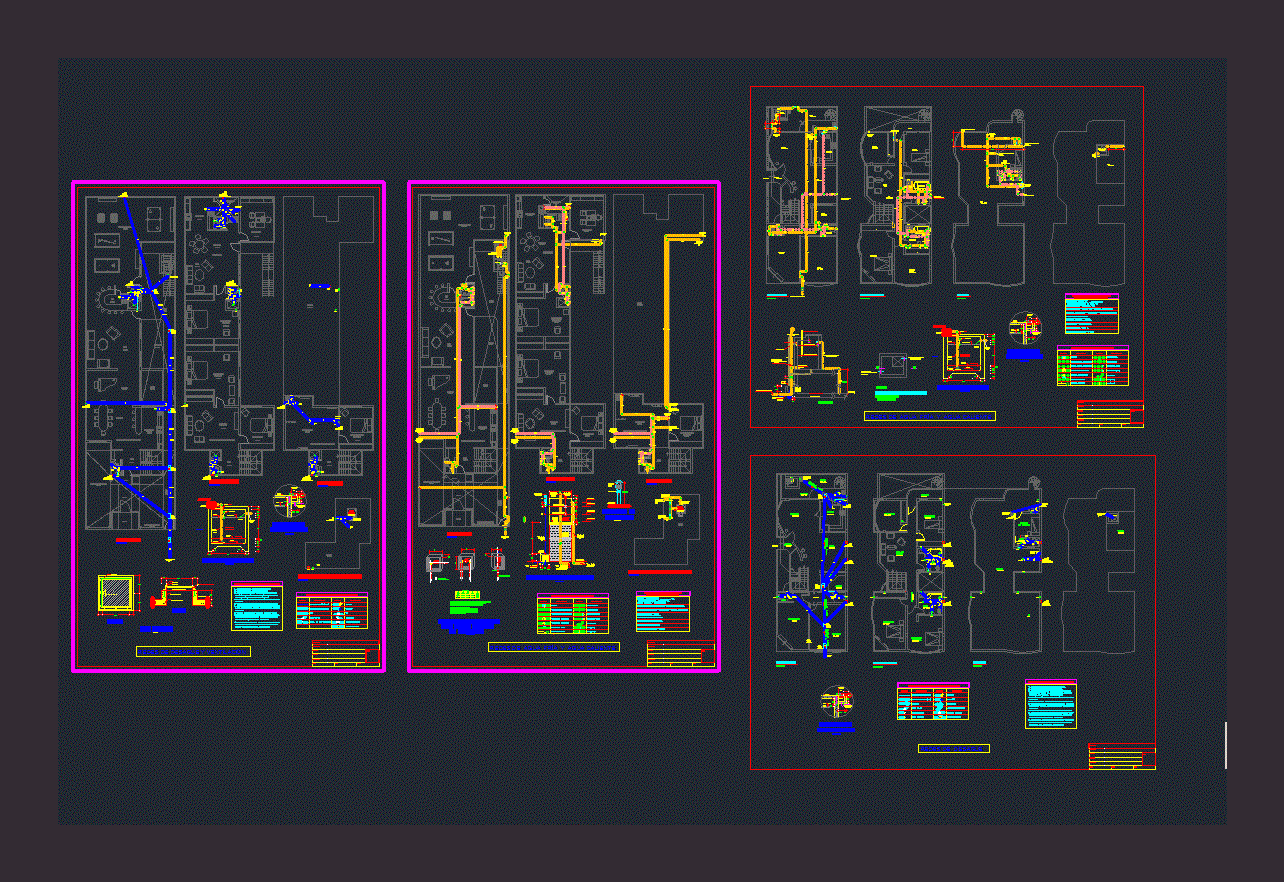Alucobond Composite Panel DWG Detail for AutoCAD

Alucobond Composite Panel. Details
Drawing labels, details, and other text information extracted from the CAD file (Translated from Spanish):
aluar, elaborated division, scale:, technical bulletin, bpv, set, Ahk, ahz, composite panel, corner, fixation with carriers, horizontal cut, September, composite panel, bottom termination, vertical cut, September, composite panel, fixation with carriers, horizontal cut, September, composite panel, fixation with carriers, horizontal cut, September, composite panel, fixation with carriers, horizontal cut, September, composite panel, typical detail, horizontal cut, fixation with carriers, September, composite panel, typical detail, fixation with carriers, vertical cut, September, composite panel, corner, curved termination, horizontal cut, September, composite panel, corner, straight termination, horizontal cut, September, polyethylene foam backrest, reynobond, of installation, composite panel, bottom termination, floor level, vertical cut, September, of installation, of installation, of installation, reynobond, of installation, reynobond, independent structure, polyethylene foam backrest, of installation, reynobond, reynobond, of installation, reynobond, of installation, reynobond, of installation, composite panel, reinforcement machining, profile, September, composite panel, profile listing, September
Raw text data extracted from CAD file:
| Language | Spanish |
| Drawing Type | Detail |
| Category | Construction Details & Systems |
| Additional Screenshots |
 |
| File Type | dwg |
| Materials | |
| Measurement Units | |
| Footprint Area | |
| Building Features | |
| Tags | alucobond, autocad, composite, dach, dalle, DETAIL, details, DWG, escadas, escaliers, lajes, mezanino, mezzanine, panel, platte, reservoir, roof, slab, stair, telhado, toiture, treppe |








