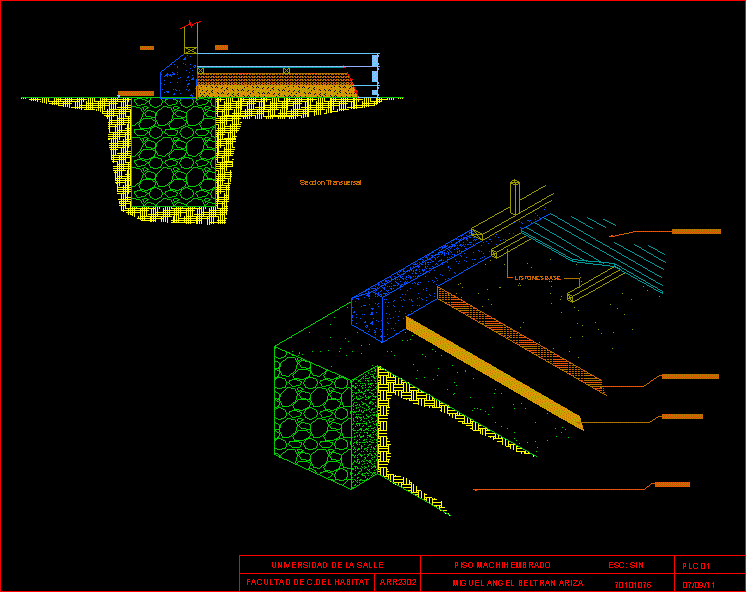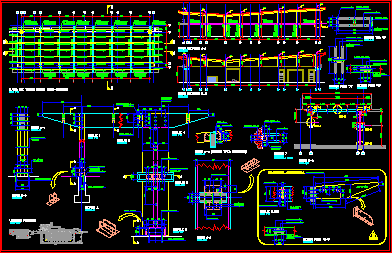Aluminium Carpentry; Cold And Warm Water DWG Block for AutoCAD

Installation warm water, cold and heating
Drawing labels, details, and other text information extracted from the CAD file (Translated from Spanish):
If you are a student of in, You will find very interesting things., Plan of distribution of the first, Office module plant, Drawn, Check, reviewed, scale, first name, date, Replaces:, replaced by:, Ma.e., Superior polytechnic school, Cartagena, Dpto. Of mechanical engineering energetica, Final project, Aluminum carpentry factory, general counter, Accumulator heater, Plumbing installation, Drain wrench, Hot water line, Cold water line, Cold water faucet, Hot water faucet, key, Outdoor grill, air extractor, Air extraction grille, Evaporator unit, External unit: heat pump, Air conditioning, installation of, EU., B.c., Radiators, Aluminum profiles, Manufacturing workshop in, Superior polytechnic school, technical office, Cartagena, firm, first name, J.m., M.c., Drawn, Check, reviewed, scale, date, Replaces:, replaced by:, reception, exposition, administration, office, technical office, storeroom, office, aisle, Toilets, Vest. male, first aid kit, Vest. female, Plumbing installation, The boiler, Radiators, firm, first name, Plan no, High Technique School, Of technical engineers, technical office, Aluminum carpentry, Cold water heating, Installation cold water heating, Hot water faucet, Hot water line, Cold water line, key, general counter, radiator, Cold water faucet
Raw text data extracted from CAD file:
| Language | Spanish |
| Drawing Type | Block |
| Category | Mechanical, Electrical & Plumbing (MEP) |
| Additional Screenshots |
 |
| File Type | dwg |
| Materials | Aluminum |
| Measurement Units | |
| Footprint Area | |
| Building Features | Car Parking Lot |
| Tags | aluminium, autocad, block, carpentry, cold, DWG, einrichtungen, facilities, gas, gesundheit, heating, installation, l'approvisionnement en eau, la sant, le gaz, machine room, maquinas, maschinenrauminstallations, provision, warm, wasser bestimmung, water |








