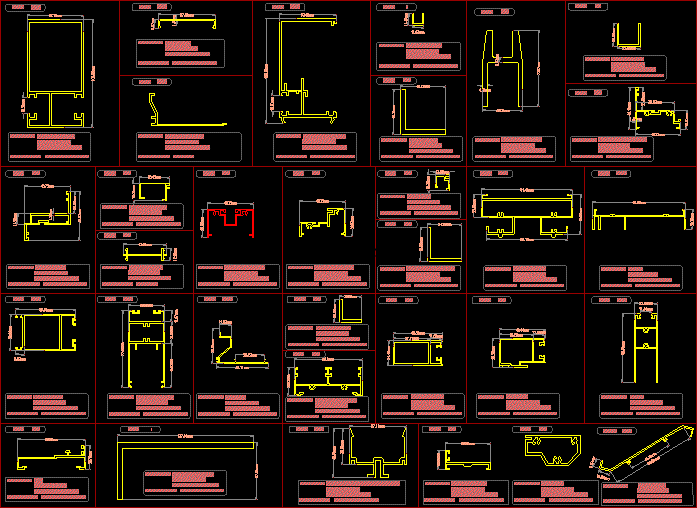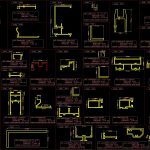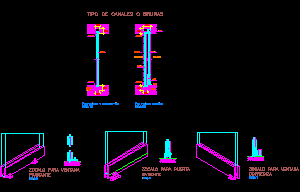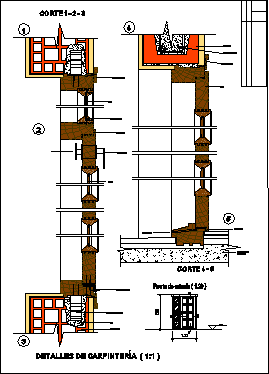Aluminium Casement Window Section DWG Section for AutoCAD

Details of aluminium shutter
Drawing labels, details, and other text information extracted from the CAD file (Translated from Spanish):
of:, plane:, scale :, concept:, address:, work:, client:, dimension :, date :, CAD file:, drawing :, review :, notice, people outside of our, to the misuse in which can, we are not responsible, incur with this plane, company, reviews, gorshtein fasbja architects, rafael where, adolfo prieto, viaduct, xola, coyoacan, insurgents, providence, division of the north, brunette, mier and heavy, profile cover, profile jonquil, basic horizontal, profile frame, profile frame, union molding, jonquil., rail and head, jamb., fence plate, zoclo and head, overlap, large fence, zoclo, rail, basic profile vertical small , basic vertical, die :, anodized white color., aluminum finish :, aluminum line :, unfinished., shoe herculite., swing profile, key:, connector
Raw text data extracted from CAD file:
| Language | Spanish |
| Drawing Type | Section |
| Category | Doors & Windows |
| Additional Screenshots |
 |
| File Type | dwg |
| Materials | Aluminum, Other |
| Measurement Units | Metric |
| Footprint Area | |
| Building Features | |
| Tags | aluminium, autocad, details, DWG, section, window |








