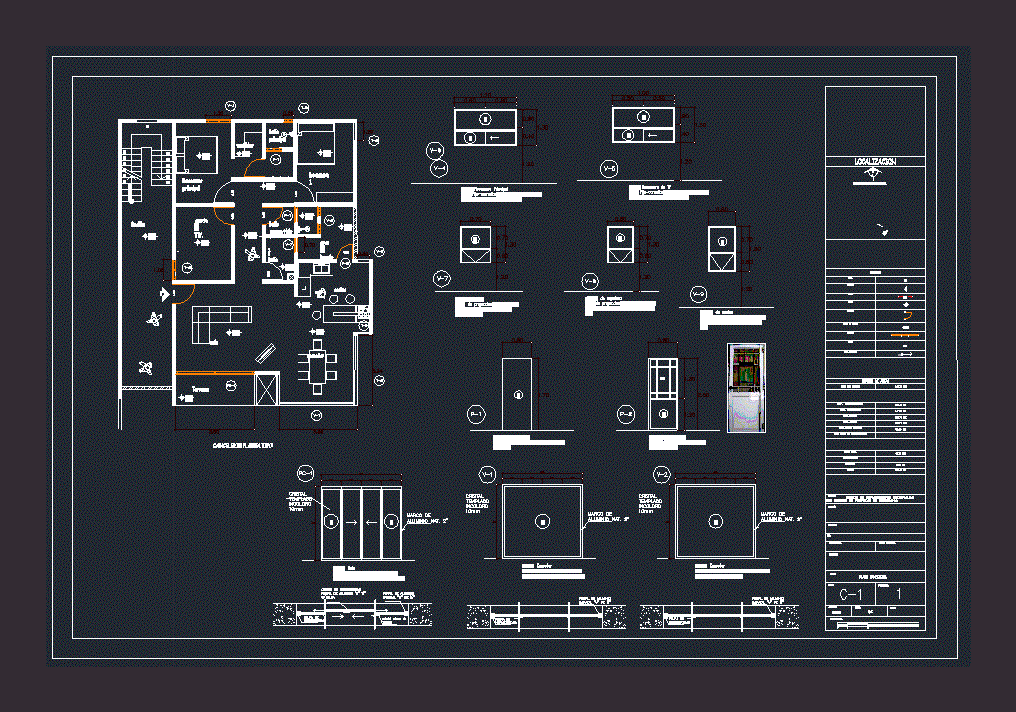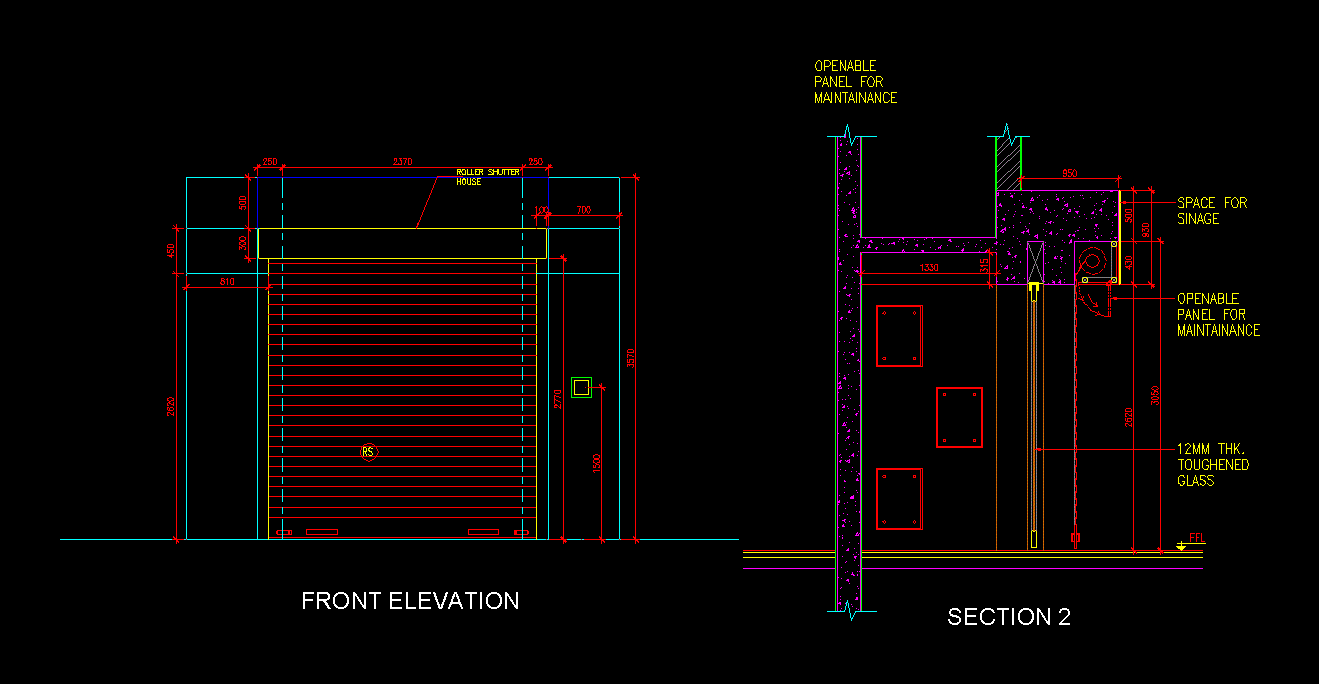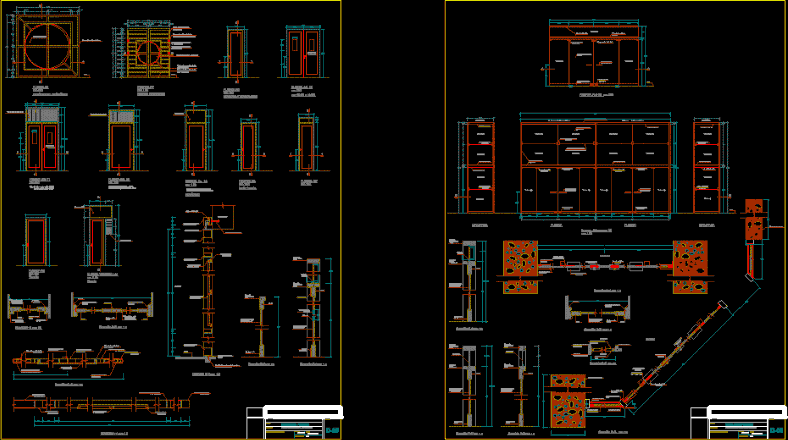Aluminum Openings DWG Plan for AutoCAD
ADVERTISEMENT

ADVERTISEMENT
Plan to describe height; materials and placement of windows and aluminum doors for house department
Drawing labels, details, and other text information extracted from the CAD file (Translated from Spanish):
room, simboogia, n.p.t., access, dimensions, axes, doors, width of door, window, wall, up stairs, location, north, table of areas, sup. of the property, sup. parking, ground floor level, sup. rooft garden, sup. total construction, free area, restraint, cistern, fence, project: multifamily apartment building, with condominium property regime, location :, dro :, registration number :, professional card :, draughtsmen :, owner: flat :, plane canceleria, password :, nª de plano :, dimension :, scale :, date :, graphic scale :, meters, coyotla, plush waterproof, glass
Raw text data extracted from CAD file:
| Language | Spanish |
| Drawing Type | Plan |
| Category | Doors & Windows |
| Additional Screenshots | |
| File Type | dwg |
| Materials | Aluminum, Glass, Other |
| Measurement Units | Metric |
| Footprint Area | |
| Building Features | Garden / Park, Parking |
| Tags | aluminum, autocad, department, describe, doors, DWG, height, house, materials, openings, placement, plan, windows |








