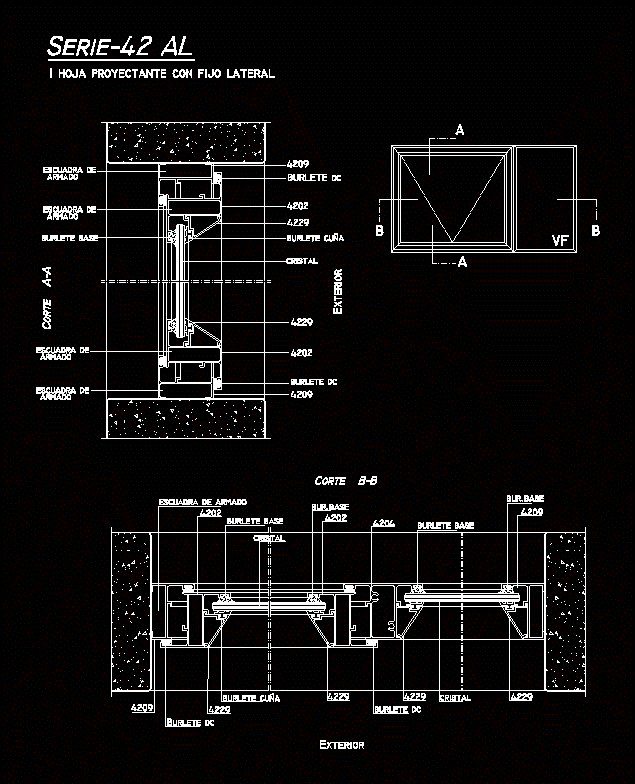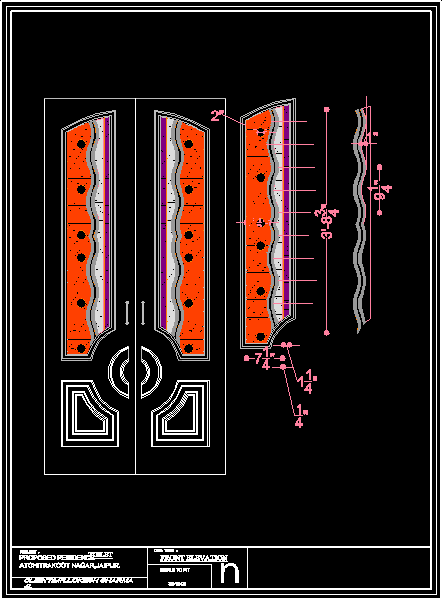Aluminum Window- Vertical And Horizontal Sections DWG Section for AutoCAD
ADVERTISEMENT

ADVERTISEMENT
Aluminum window – Elevation – Sections
Drawing labels, details, and other text information extracted from the CAD file (Translated from Spanish):
technology and design in aluminum, n.p.t., horizontal cut b-b, assembly square, indalum, wedge, outside, glass, bur. base, bur.base, vertical cut a-a, weatherstrip base, glass
Raw text data extracted from CAD file:
| Language | Spanish |
| Drawing Type | Section |
| Category | Doors & Windows |
| Additional Screenshots |
 |
| File Type | dwg |
| Materials | Aluminum, Glass, Other |
| Measurement Units | Metric |
| Footprint Area | |
| Building Features | |
| Tags | aluminum, autocad, DWG, elevation, horizontal, section, sections, vertical, window |








