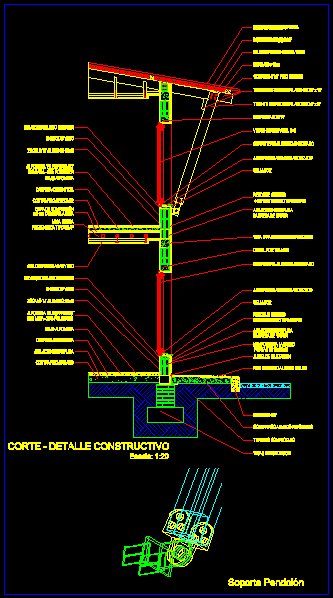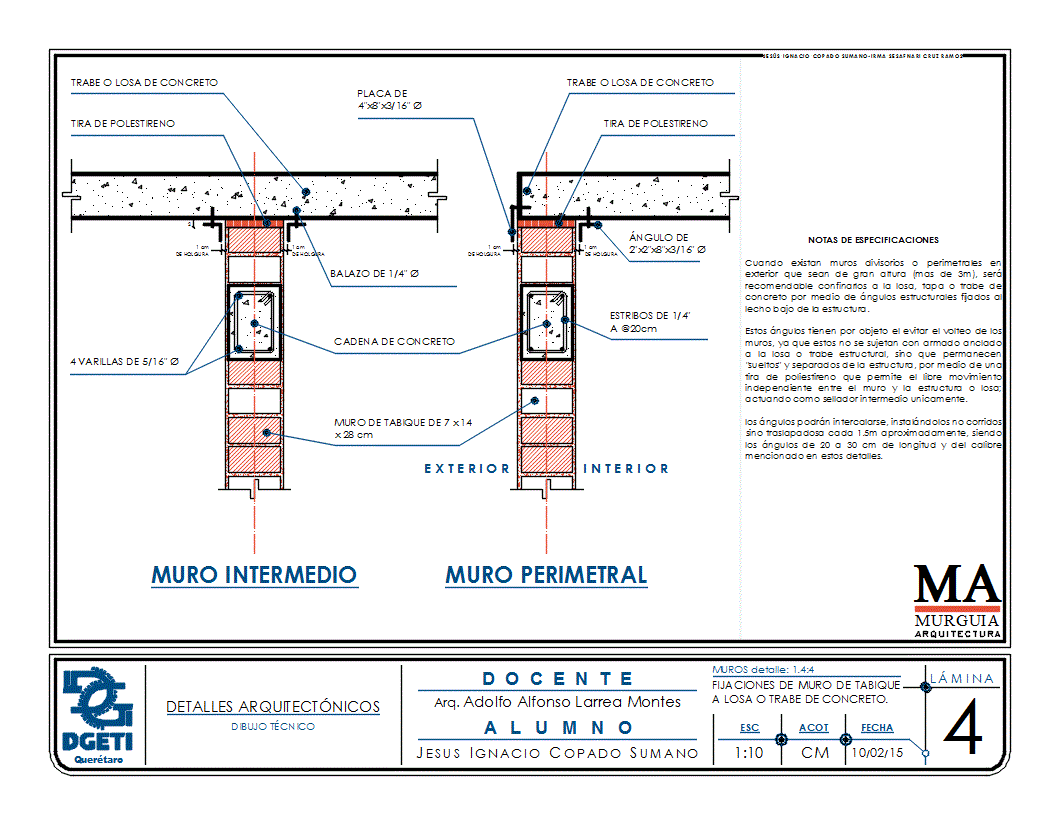Alveoplaca Roof – Details DWG Detail for AutoCAD
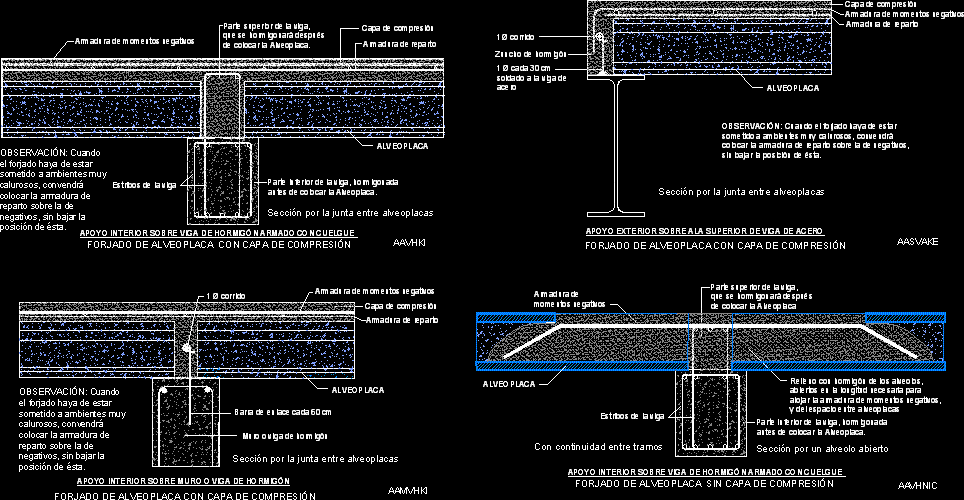
Alveoplaca Roof – Details
Drawing labels, details, and other text information extracted from the CAD file (Translated from Spanish):
observation: when the floor is to be subjected to environments it will be very convenient to place the partition armor on the wall without lowering the position of the wall., concrete beam wall, observation: when the floor is to be subjected to environments it will be very convenient to place the partition armor on the wall without lowering the position of the wall., internal support on concrete beam wall, alveoplaca forged, with compression layer, section through the joint between alveoplates, alveo plate, compression layer, armor cast, aamvhki, link bar every cm, running, armor of negative moments, concrete beam wall, observation: when the floor is to be subjected to environments it will be very difficult to place the partition armor on the wall without lowering the position of the wall., external support on upper steel beam flange, alveoplaca forged, with compression layer, section through the joint between alveoplates, concrete squeegee, alveo plate, every cm welded steel beam, armor cast, compression layer, running, Aasvake, armor of negative moments, observation: when the floor is to be subjected to environments it will be very convenient to place the partition armor on the wall without lowering the position of the wall., compression layer, armor cast, without continuity between sections, stirrups of the beam, delivery not less than cm, bottom of the concrete before placing the alveoplaca., section through the joint between alveoplates, without compression layer, alveoplaca forged, internal support on reinforced concrete beam with hanging, armor of negative moments, with continuity between stretches, alveo plate, filled with concrete of the open ones in the necessary length to accommodate the armature of moments of the space between alveoplates, section through an open socket, with continuity between stretches, stirrups of the beam, bottom of the concrete before placing the alveoplaca., without compression layer, alveoplaca forged, internal support on reinforced concrete beam with hanging, armor of negative moments, top of which will be concreted after placing the alveoplate, alveo plate, filled with concrete of the open ones in the necessary length to accommodate the armature of moments of the space between alveoplates, aavhnic, compression layer, armor cast, observation: when the floor is to be subjected to environments it will be very difficult to place the partition armor on the wall without lowering the position of the wall., observation: when the floor is to be subjected to environments it will be very convenient to place the partition armor on the wall without lowering the position of the wall., internal support on reinforced concrete beam with hanging, alveoplaca forged, with compression layer, section through the joint between alveoplates, alveo plate, bottom of the concrete before placing the alveoplaca., the top of which will be concreted after placing the alveoplate., armor cast, compression layer, estrib
Raw text data extracted from CAD file:
| Language | Spanish |
| Drawing Type | Detail |
| Category | Construction Details & Systems |
| Additional Screenshots |
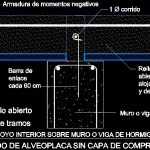  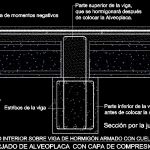  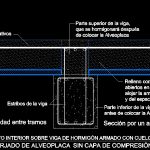 |
| File Type | dwg |
| Materials | Concrete, Steel |
| Measurement Units | |
| Footprint Area | |
| Building Features | |
| Tags | adobe, alveoplaca, autocad, bausystem, construction system, covintec, DETAIL, details, DWG, earth lightened, erde beleuchtet, losacero, plywood, roof, sperrholz, stahlrahmen, steel framing, système de construction, terre s |




