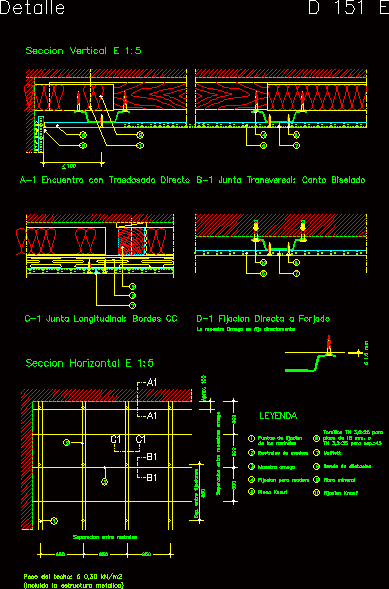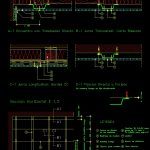American Ceiling DWG Section for AutoCAD
ADVERTISEMENT

ADVERTISEMENT
American ceiling – Technical specifications – Sections
Drawing labels, details, and other text information extracted from the CAD file (Translated from Spanish):
detail, encounter with direct lining, transverse seal: chamfered edge, separation between battens, sep. between fixations, separation between teachers omega, approx., legend, of the battens, fixing points, wooden battens, omega teacher, fixation for wood, knauf plate, tn screws for, mm plate., uniflott, dilatation band, mineral fiber, vertical section, roof weight:, the structure, Forged direct fixation, longitudinal joint: cc edges, the omega teacher is fixed directly, tn for, fixation knauf, horizontal section
Raw text data extracted from CAD file:
| Language | Spanish |
| Drawing Type | Section |
| Category | Construction Details & Systems |
| Additional Screenshots |
 |
| File Type | dwg |
| Materials | Wood |
| Measurement Units | |
| Footprint Area | |
| Building Features | |
| Tags | abgehängten decken, american, autocad, ceiling, DWG, plafonds suspendus, section, sections, specifications, suspenden ceilings, technical |








