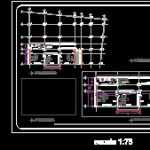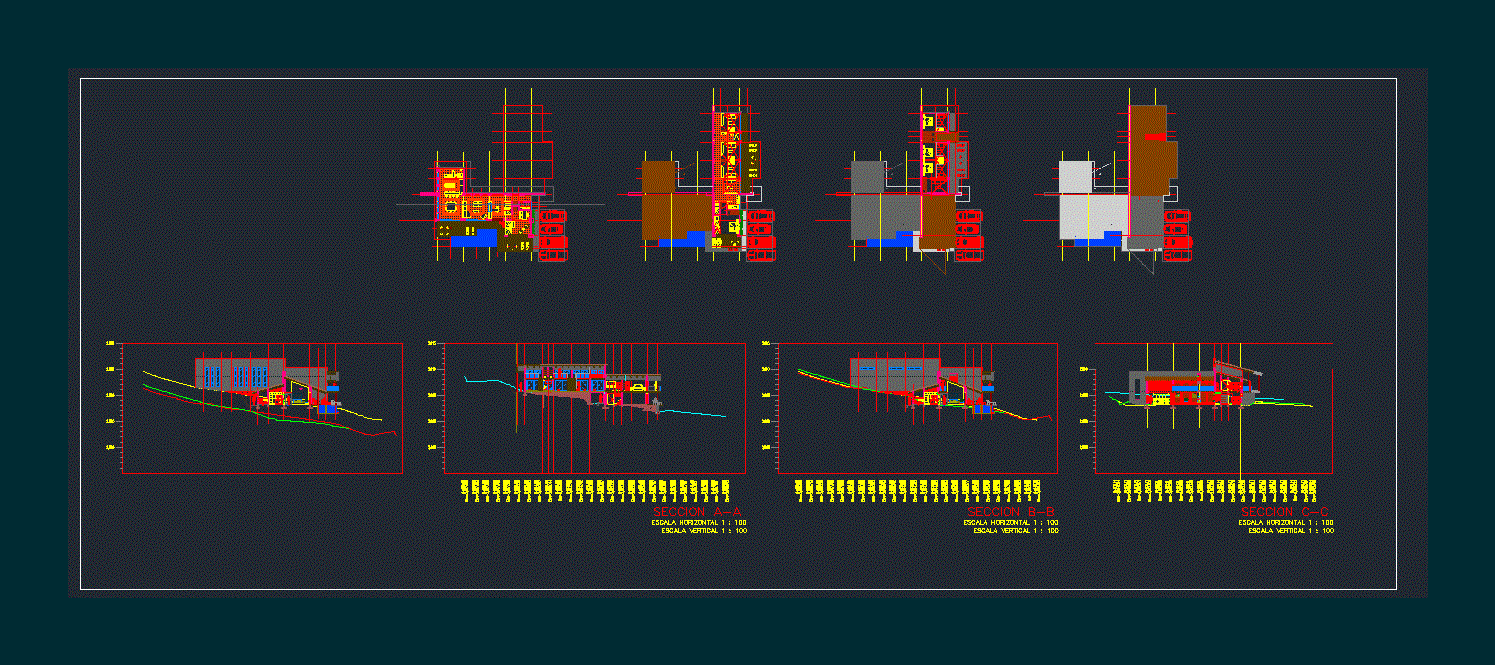American Home DWG Block for AutoCAD

ROOM HOUSE TYPE AMERICAN; COLD WEATHER; WITH THE ELEMENTAL IS STRUCTURED FOR FAMILY LIVING. 3 BEDROOMS; BATHROOMS; STUDY AREA; ROOM; ROOM; FIREPLACE; TERRACE. LANDSCAPED AREAS; DESIGNED FOR GROUND LEVEL; WANNA PLAY WITH WHICH FLOOR LEVELS.
Drawing labels, details, and other text information extracted from the CAD file (Translated from Spanish):
access., main office, dressing room, bathroom, waiting room, corridor, bookcase, wall of alucobond, living room, kitchen, pantry, study, garden, terrace, service patio, entrance, low wall, tv room, pergolated projection , scale, roof plant, ground floor architectural plant, high floor architectural plant, rainwater drop, ridge shaft, waterfront, wooden truss, rainwater channel, date :, scale :, floor :, house – room, architectural plants, facade frontal, plane of:, general notes, ground floor, exterior perspective, interior perspective, architectural floor, daisy paola salazar salazar, design :, drawing :, daisy paola s. s., acot. meters
Raw text data extracted from CAD file:
| Language | Spanish |
| Drawing Type | Block |
| Category | House |
| Additional Screenshots |
 |
| File Type | dwg |
| Materials | Wood, Other |
| Measurement Units | Metric |
| Footprint Area | |
| Building Features | Garden / Park, Deck / Patio, Fireplace |
| Tags | american, apartamento, apartment, appartement, aufenthalt, autocad, block, casa, chalet, cold, dwelling unit, DWG, elemental, Family, haus, home, house, living, logement, maison, residên, residence, room, structured, type, unidade de moradia, villa, weather, wohnung, wohnung einheit |








