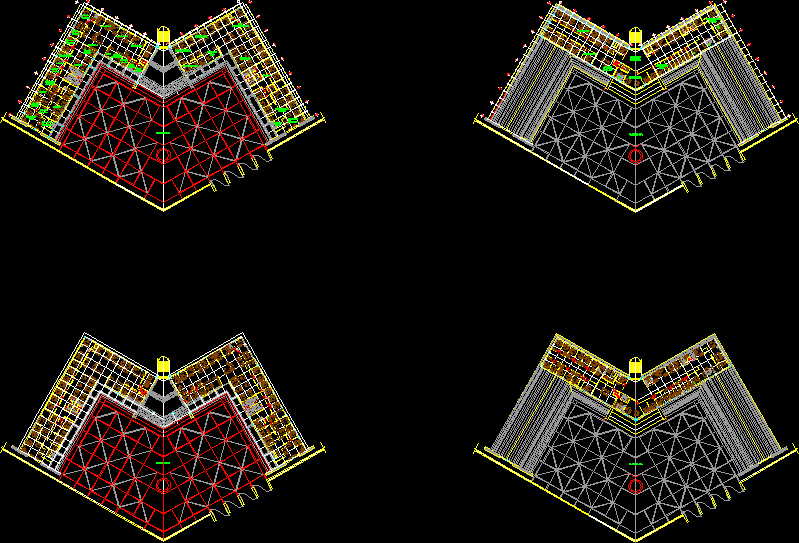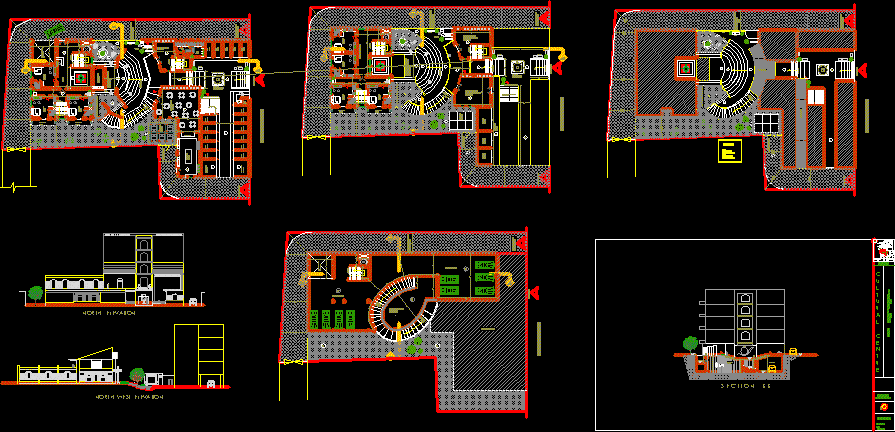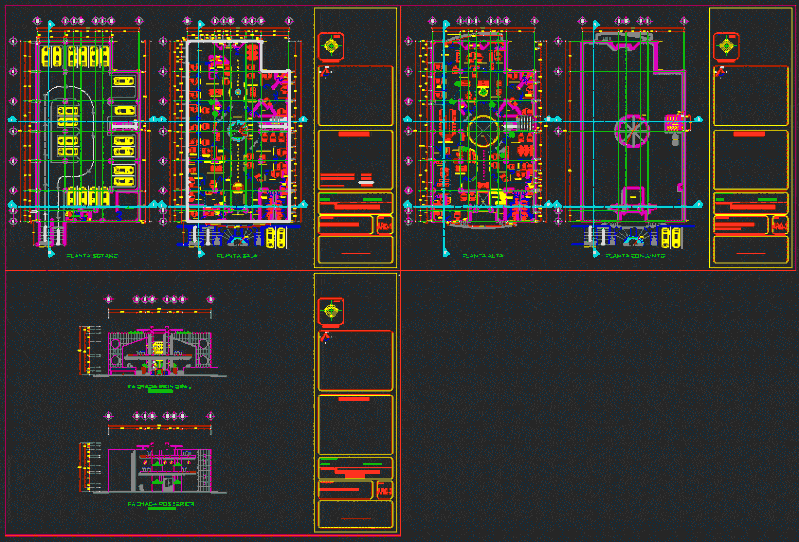American Park DWG Block for AutoCAD
ADVERTISEMENT
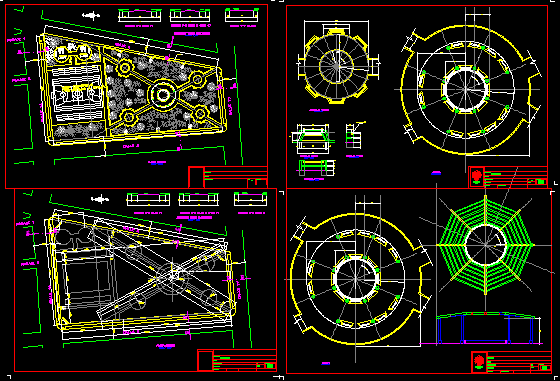
ADVERTISEMENT
American Park – Lima – Plants
Drawing labels, details, and other text information extracted from the CAD file (Translated from Spanish):
plane, recipient, date :, esc :, sheet, project, prof. responsible, direction of works and urban renewal, metropolitan municipality of Lima, location :, elaborated :, plan :, project :, recipient :, arch. jose avalos chumpitazi, head of public works and networks, division of public works and networks, lamina :, arq. patricia goicochea merello, direct. of works and urban renewal, balancin, sub-low, general plant, path, berm, track, garden, sports slab, projected to future, pens, rest, color, thickness, pergola, court bench, bench plant, elevation benches, roundabout detail
Raw text data extracted from CAD file:
| Language | Spanish |
| Drawing Type | Block |
| Category | Parks & Landscaping |
| Additional Screenshots |
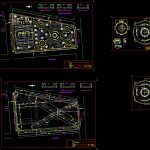 |
| File Type | dwg |
| Materials | Other |
| Measurement Units | Metric |
| Footprint Area | |
| Building Features | Garden / Park |
| Tags | american, amphitheater, autocad, block, DWG, lima, park, parque, plants, recreation center |



