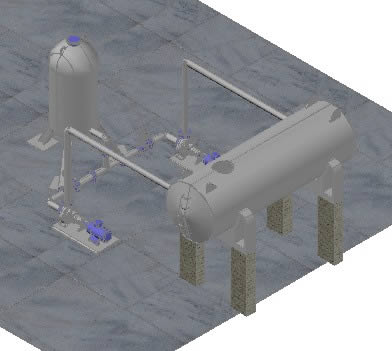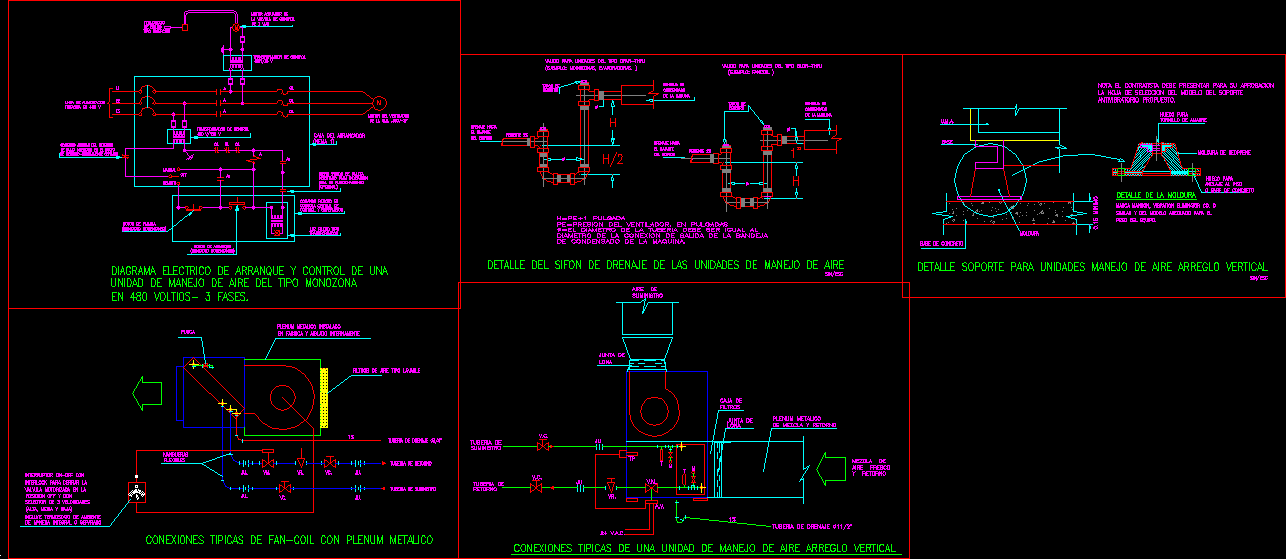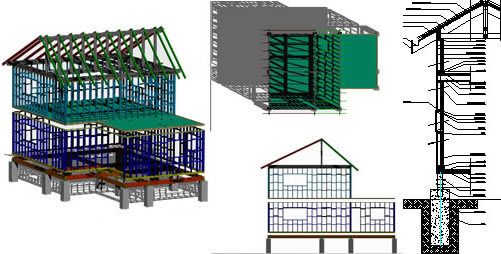Among Floors Joist Forged DWG Section for AutoCAD
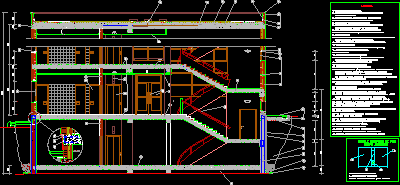
Sections of several carpentries and different materials
Drawing labels, details, and other text information extracted from the CAD file (Translated from Spanish):
nib, centered, nib, centered, nib, nib, centered, nib, centered, centered, nib, centered, nib, centered, nib, nib, centered, nib, centered, centered, nib, centered, nib, centered, nib, centered, nib, centered, nib, centered, nib, nib, centered, nib, centered, centered, nib, centered, nib, nib, centered, nib, centered, centered, nib, centered, nib, nib, centered, nib, centered, nib, centered, nib, nib, Forged plants cover made with semiviguetas, Retaining wall made of concrete in reinforced concrete, Stainless steel handle glass. With square plate., Interior doors made with dm lacquered solid board, Filled with larger diameter gravel as we approach the collector, Plastic waterproofing sheet, Drainage plate type harmful, Top sealing with silicone cord., Profile of lacquered veneer anchored the roof tops for auction, Wrenches between the two factories., Exterior gray blue type planilux interior., White bush stone, Thermal insulation air chamber of rock wool, Type rocdan mm. Fabricated hollow brick double plastered trim, Enclosure formed by solid brick facing outside, With mortar type gotegran finish in plastered, Thermal insulation of rocdan rock wool, Lightweight concrete for slope formation., Prefabricated concrete sidewalk curb, Reinforced concrete perimeter groove, Layer waterproofing system layer glasdan, Second layer esterdan light gray gp elastomer similar, False ceiling of plaster with permed ceiling, Concrete screed, White hydraulic tiles, Carpentry made of lacquered aluminum with climalit system., Mm. With two hands of lead of two of enamel for exteriors, For bottom top of the white monolayer mortar., Main entrance door made of lacquered aluminum with epdm seals., Profile of aluminum sheet of mm. Dark anodized thickness, Forged sanitary in plant realized with freestanding joists., Painted metal plate, Metal profiles, Fixed windows made of lacquered aluminum with glass system, legend, Expansion joint made with expanded polystyrene., Birch formed by manufactures of massive brick of foot of thickness., Cladding with single-layer mortar type gotegran finish in, White artificial stone baluster., Granite slab of cm, Dark glass digital indicator, Stainless steel sheet Polished mm thick, Floor indicator detail, About elevator, Concrete hearth for collector support, Porous concrete collector for drainage connected sanitation network, Solid brick standing on both sides, Cover expansion joint, Painted galvanized steel railing, Reinforced concrete staircase, Pavements adhered type forbo marmoleum real in, Solid brick floor trimmed plastered on both sides, Lift with automatic stainless steel door, Ventilated air chamber, Floor indicator on elevator, Aluminum foil lacquered in mm. of thickness, Stainless steel weather resistant chrome plated steel handle, scale
Raw text data extracted from CAD file:
| Language | Spanish |
| Drawing Type | Section |
| Category | Construction Details & Systems |
| Additional Screenshots |
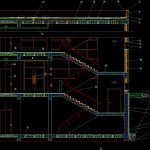 |
| File Type | dwg |
| Materials | Aluminum, Concrete, Glass, Plastic, Steel |
| Measurement Units | |
| Footprint Area | |
| Building Features | Elevator, Car Parking Lot |
| Tags | among, autocad, construction details section, cut construction details, DWG, floors, forged, joist, materials, section, sections |



