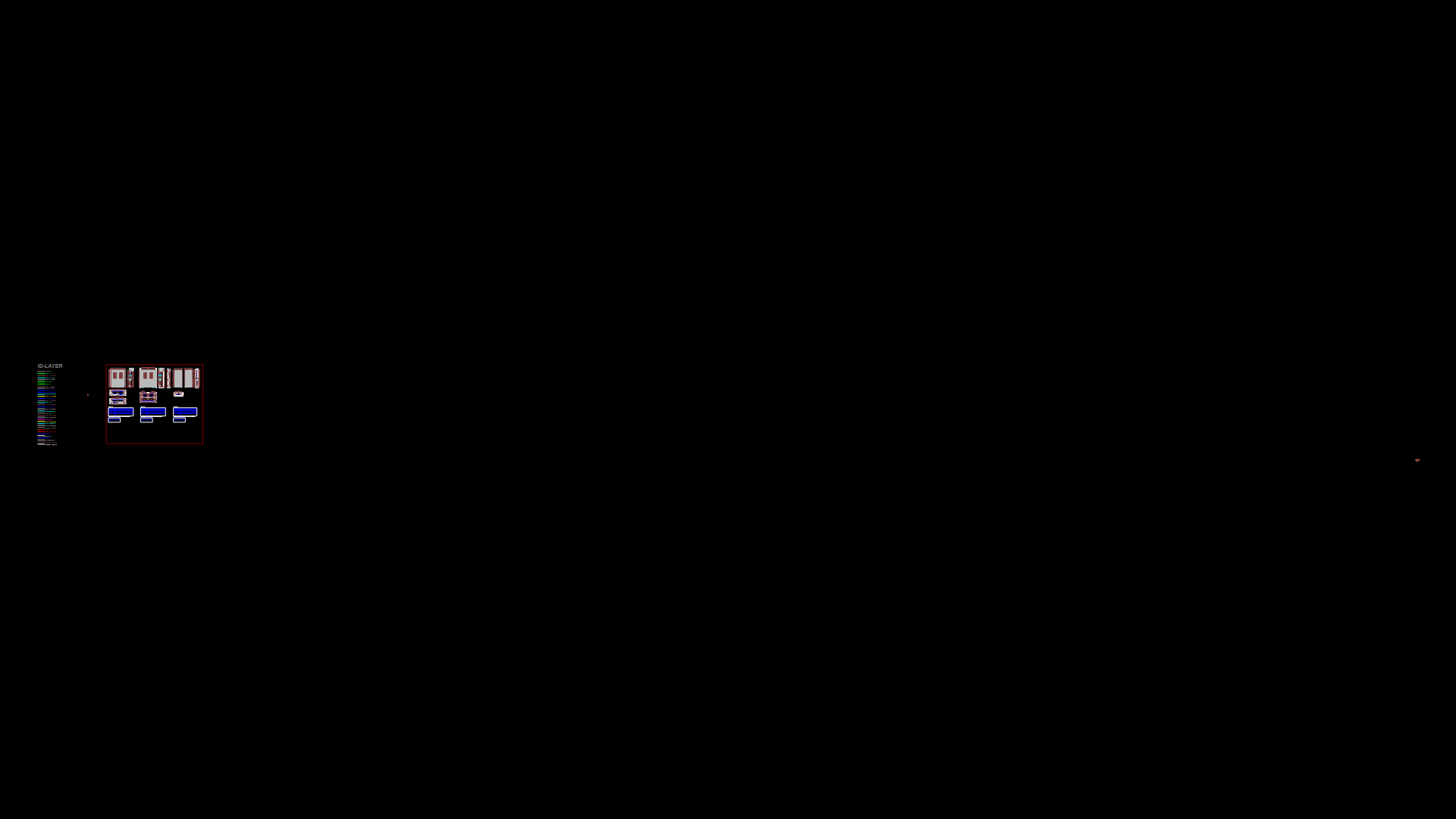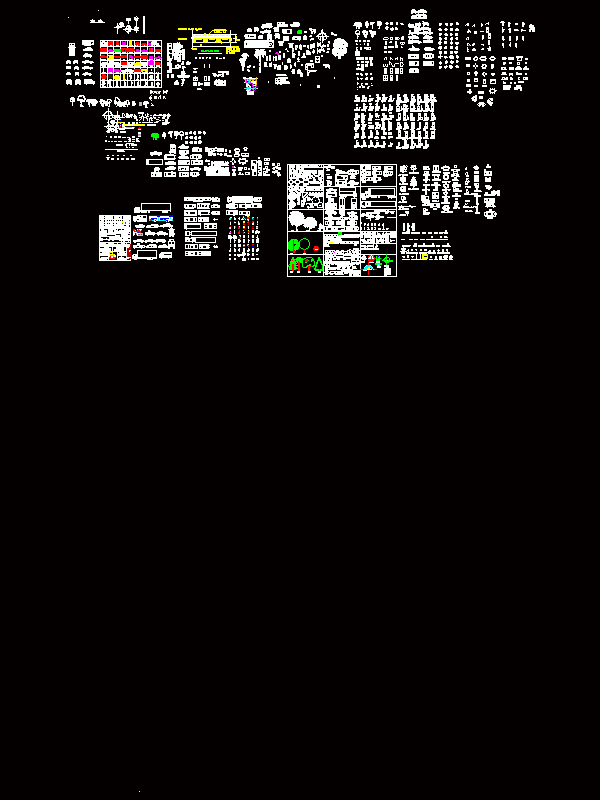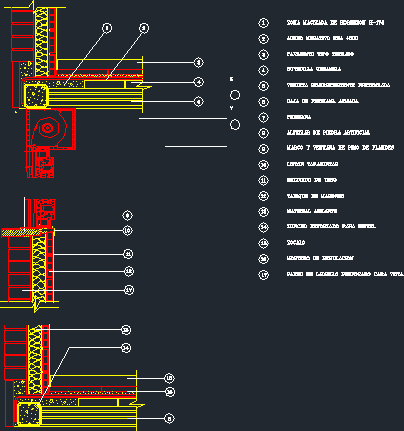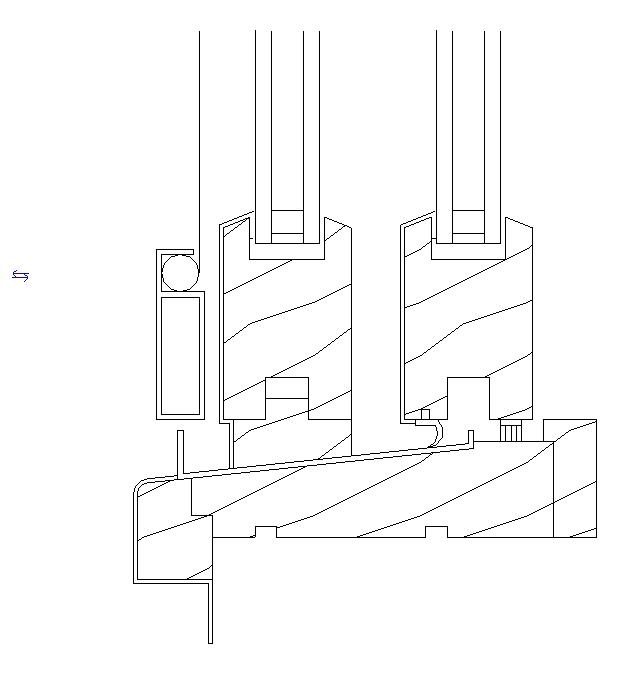Amphitheaters Door DWG Detail for AutoCAD
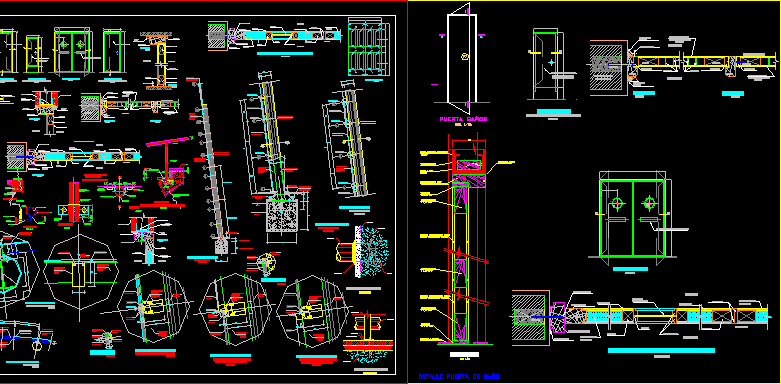
Amphitheaters door – Elevations and details
Drawing labels, details, and other text information extracted from the CAD file (Translated from Spanish):
detail, mortar, wall, fastening, with screw, self-tapping, armstrong brand, suspension system, false ceilings, for hanging, steel wire, ceilings, support for, wound and with, structure, suspension system, electrogalvanized steel, double soul and stapling system armstrong, rustic series, type peach athena, ceramics celima, ceramics, npt, slab, areas where there is, the bottom of slab, will be tarred in, door bathrooms, filling chip, exterior, cedar wood natural color, cedar frame, tapacanth, interior, bathroom door detail, wood, putty, transparent, fixed glass, brick wall, galvanized steel profile, gyplac, gyplac screw, translucent acrylic backplate, wood and aluminum squeegee, amphitheater door, recessed wall, white translucent, acrylic plate, cover, acrylic plate, dividing panel, floor lock, rack, plywood, black color, horizontal frame, aluminum, vertical frame lime, aluminum plates, steel column coated with, packing, aa cut, hillkins, expansion bolts, column coated with, aluminum plates, steel column, fixation angles, ceramic finish, steps and counter-steps with, finish paint, matt duco, and fixation of a crystal, rotation base, minimum distance between, rotation accessory for door, low hinge with rotation base, high rotation hinge, double, glass-wall, low pivoting hinge, base of hydraulic rotation, main income, glass handles, typical section, plotting colors, canola detail, structural, edges, rounded, section a – a – typical section, glass curtain, contact, glass templex, silicone, polystyrene, filling , double tape, profiles, aluminum, panel, coated, column, anchor detail, proy. anchoring, welding, concrete footing, fixing plate, initial section, bb section, gyplac plate, welding, finishing: paint duco mate, duco matte, embedded in, concrete, elevation, with paint finish, counterbalance, concrete ladder, fixer, additive, tarrajeo, floor level, screw, recessed in concrete, plant, main stair railing, staircase structure, anchor, aluminum panel, finished, column base, floor level, anchor bolts , armed, conreto shoe, plaster, detail of doors, detail fixation, railing, main staircase, step, sheet in drywall system, auction with, frame, steel column h, pivoting window
Raw text data extracted from CAD file:
| Language | Spanish |
| Drawing Type | Detail |
| Category | Doors & Windows |
| Additional Screenshots |
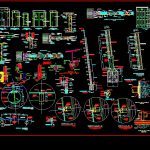 |
| File Type | dwg |
| Materials | Aluminum, Concrete, Glass, Steel, Wood, Other |
| Measurement Units | Imperial |
| Footprint Area | |
| Building Features | |
| Tags | autocad, DETAIL, details, door, DWG, elevations |


