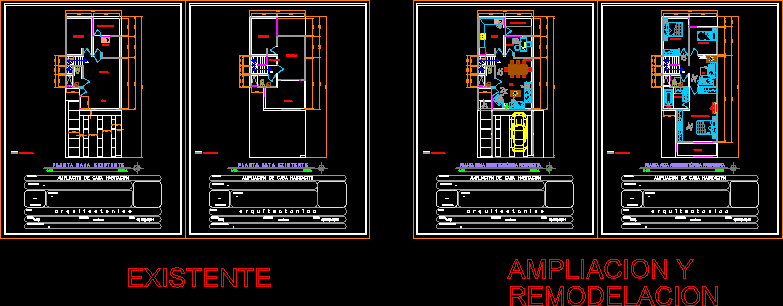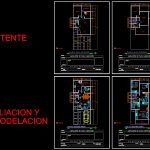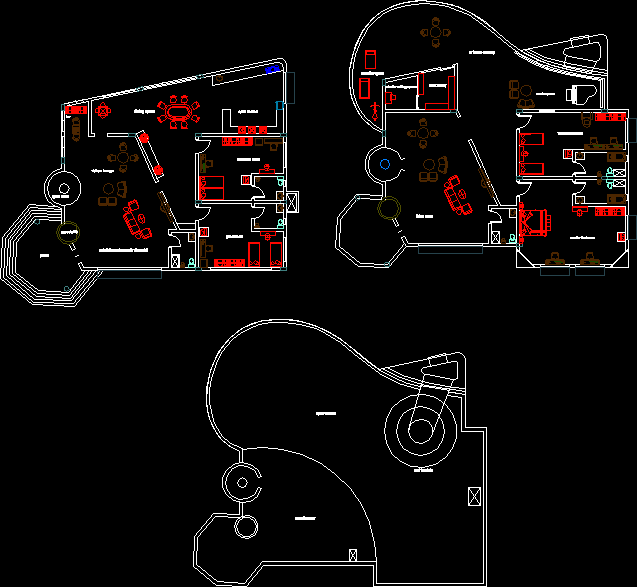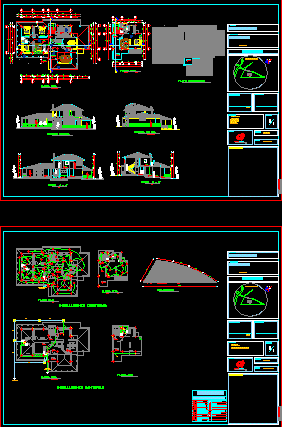Amplification 40m2 Housing DWG Model for AutoCAD
ADVERTISEMENT

ADVERTISEMENT
AMPLIFICATION HOUSING , REMODELING KITCHEN IN GROUNGFLOOR AND AMPLIFICATION OF HIGH PLANT AND COVERING PART OF GARAGE .
Drawing labels, details, and other text information extracted from the CAD file (Translated from Spanish):
p l a n t a b a j a e x i s t e n t, scale, home extension, no. of plane, scale :, project and drawing :, plane :, owner :, location :, project :, architectural, meters, dimension :, room, loading wall, dining room, service patio, kitchen, up, date :, exalmostplant , terrace, ground floor, built-in TV, existing, ground floor architectural proposal, study, extension and, remodeling, architectural high floor proposal, tub, dressing room, master bedroom
Raw text data extracted from CAD file:
| Language | Spanish |
| Drawing Type | Model |
| Category | House |
| Additional Screenshots |
 |
| File Type | dwg |
| Materials | Other |
| Measurement Units | Metric |
| Footprint Area | |
| Building Features | Deck / Patio, Garage |
| Tags | amplification, apartamento, apartment, appartement, aufenthalt, autocad, casa, chalet, covering, dwelling unit, DWG, haus, high, house, Housing, kitchen, logement, maison, model, part, plant, remodeling, residên, residence, unidade de moradia, villa, wohnung, wohnung einheit |








