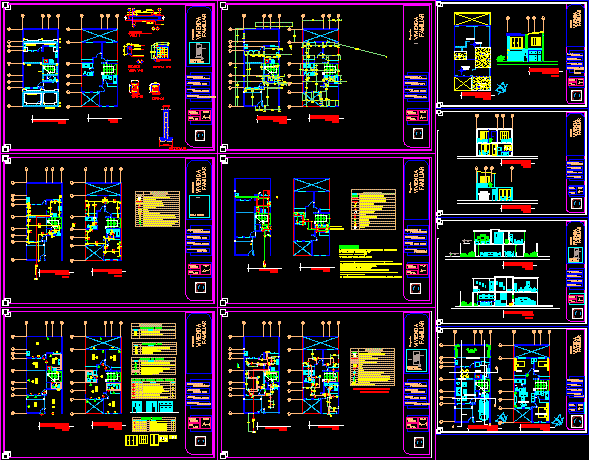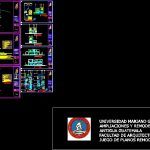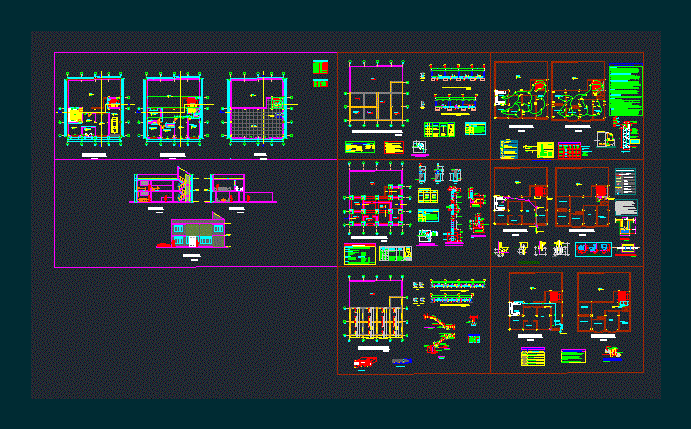Amplification Of Family House DWG Block for AutoCAD

Amplification of family house with a second floor – Planes and specifications
Drawing labels, details, and other text information extracted from the CAD file (Translated from Spanish):
adjoining, arturo diaz, furnished floor, valesca matteo, sheet :, date :, esc :, project :, design :, architect :, content :, family housing, cuts, remodeling, extensions and, new villa, location :, npt, street, flat slab, elevation and floor, bounded, plumbing, lighting, nomenclature, symbol, description, line., neutral line., structures, section, variable, canes, foundation, bridge., return, lamp in sky in box of heavy type octagonal register, reflector in heavy type octagonal register, indicates circuit name., a, b, c, d, indicates number of unit per circuit., force, line to physical ground or protection to ups, finishes, type, ashlar, high, metal door with yale veneer, brown color, German windows, wood finish without veneer with stained glass window, wood finish plus cypress finish veneer, veneered pvc window, description, width, lintel, units, rest of the walls covered with texturizado plastic white color., finished in walls, sheet of doors the thousand doors, wall of block covered with repello, final finishing of plastic texturized, tile of mud the crossings, imported non-slip ceramic floor, finished in floor, finished in skies, skies covered with white plastic texturized, all techi covered with two layers of waterproofing, pine wood door treated with stained glass window, masonry wall, for interior walls, masonry wall, for exterior walls, metal gate according to elevation design with color sheet beige, university mariano galvez de guatemala extensions and remodeling old guatemala faculty of architecture set of plans remodeling house new villa, professional, guatemala, location plan, owner :, free areas :, total area to build :, registered area: real area :, book :, estate :, address of the property :, scale :, date :, existing construction areas :, us., plans., mts., urban, no.:, of :, archives., vrs., folio :, of the republic, general registry, cold water pipe of p.v.c. indicated diameter, hot piping from c.p.v.c. indicated diameter, pipe for copper propane gas indicated diameter, check valve, globe valve, gate key, pvc tee indicated diameter, heater, meter, rise cold potable water, rise hot potable water, in joints, fittings and pipes ., a test, after melting the base of the floor, the cold water network, three pressure tests will be carried out, on the part of the constructor. one when the pipes are in the ditches, before filling., notes: backyard, kitchen, dining room, main room, garden, garage, s.s, s.s., family room, master bedroom
Raw text data extracted from CAD file:
| Language | Spanish |
| Drawing Type | Block |
| Category | House |
| Additional Screenshots |
 |
| File Type | dwg |
| Materials | Glass, Masonry, Plastic, Wood, Other |
| Measurement Units | Metric |
| Footprint Area | |
| Building Features | Garden / Park, Deck / Patio, Garage |
| Tags | amplification, apartamento, apartment, appartement, aufenthalt, autocad, block, casa, chalet, dwelling unit, DWG, Family, floor, haus, house, logement, maison, PLANES, residên, residence, specifications, unidade de moradia, villa, wohnung, wohnung einheit |








