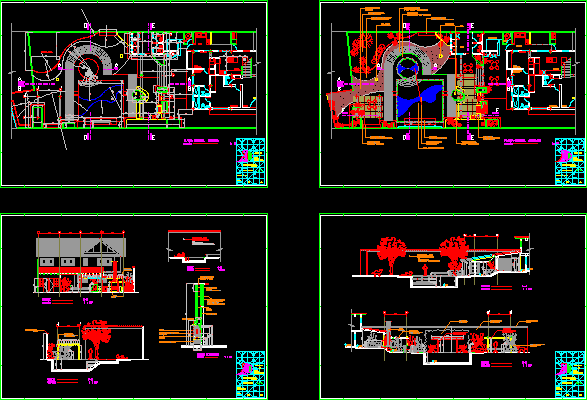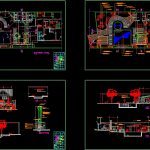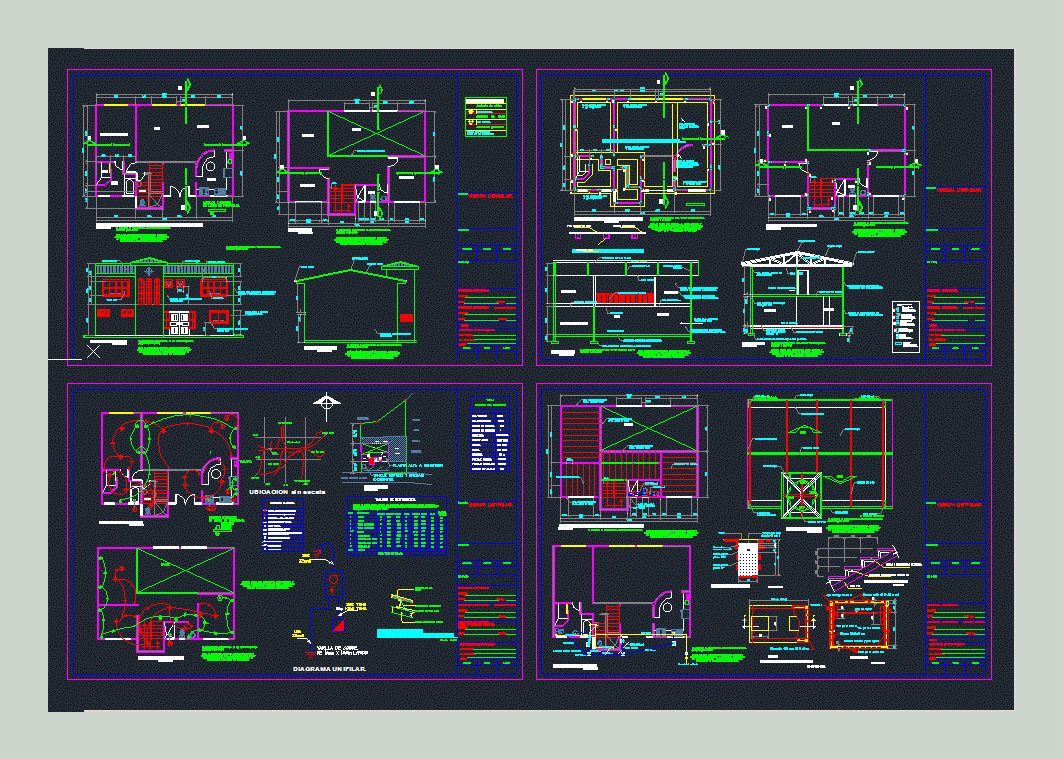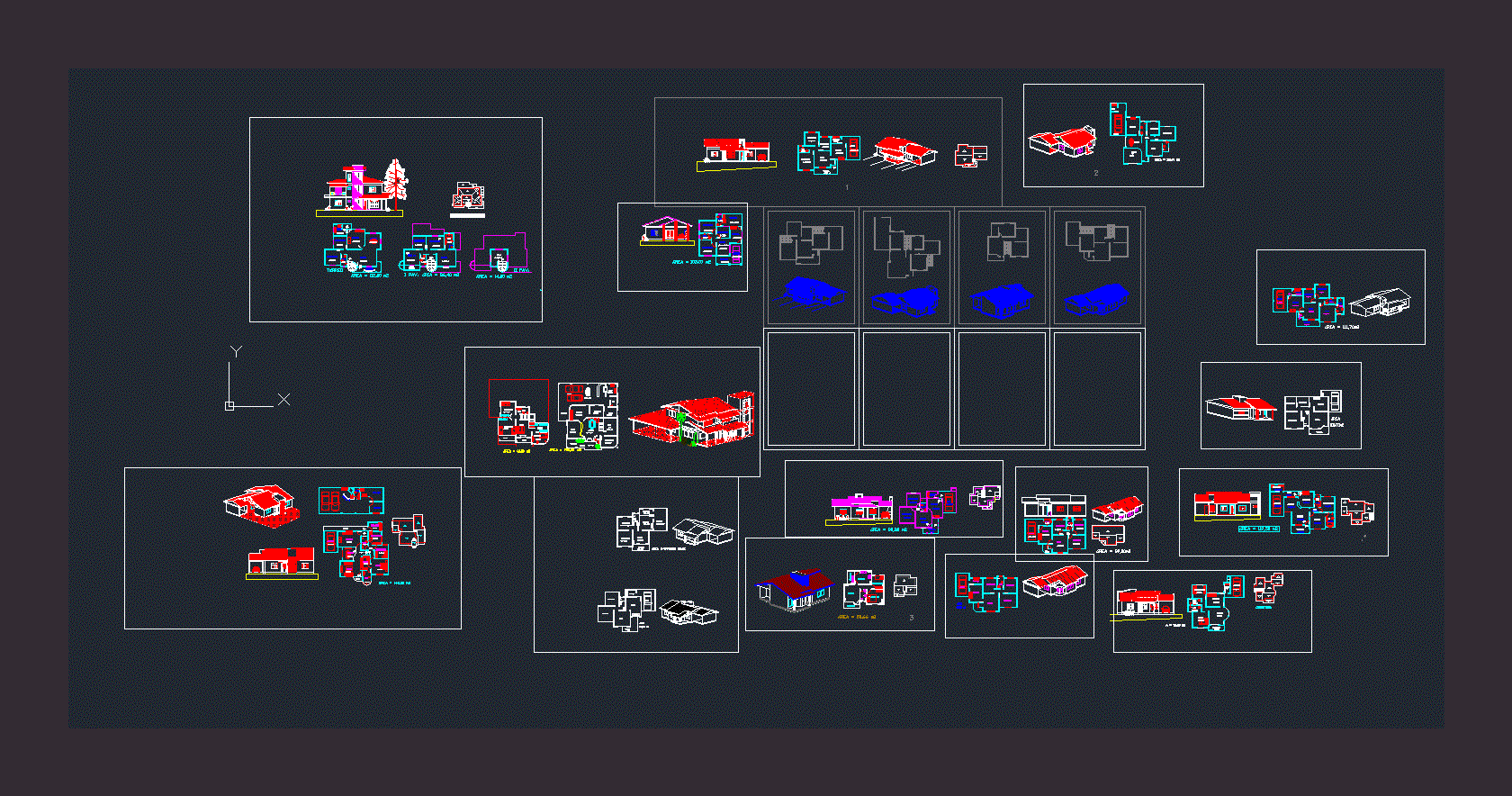Amplification Family Housing DWG Block for AutoCAD

Extern Social Area – Barbacue – Swimming pool – Solarium – Its connected by levels – Applied materials – Textures
Drawing labels, details, and other text information extracted from the CAD file (Translated from Spanish):
bounded general plant, trades, hydro, tools, looby, bedroom, kitchen, service, area, pantry, cut aa, bb cut, cc cut, dd cut, over burned concrete floor, wooden board, green color, cut ee, dividing wall, of the lobatera mines, solid clay bricks, duct, on the side faces, smoke outlet, concrete slab, perforated concrete plate, ashtray, grill, barbecue detail, stone slab – invisible joint, white color, skull stone, waterfall area, pure white color, sobado colonial frieze, ridge, solid rustic brick, hammered concrete waterfall, solid brick – rustic, placed on a chapel type, note:, the existing planters, barbecue, see detail, metal pergola, colonial blue color, firewood and charcoal tank, garden to land, pantry, new, general plant furnished, planter in natural terrain , boulder in chirimena, orange color, teak wood plank, teak wood tablets, granite washed ol – fine – white, pool rim, cement with brush finish, invisible joint – white color, veneer in stone slab, burnished cement finish, waterfall slab, navy blue, epoxy paint stain, epoxy paint light blue , plank in teak wood, outdoor areas, bounded general plant, armando saab diaz, urb. altos de pirineos, general plant furnished, mango tree, coconut, date, drawing, architectural, and associated ca, calculation, scale, jose manuel casique m, contains, sheet, ing :, location, number, project, cuts :, cuts , bathrooms
Raw text data extracted from CAD file:
| Language | Spanish |
| Drawing Type | Block |
| Category | House |
| Additional Screenshots |
 |
| File Type | dwg |
| Materials | Concrete, Wood, Other |
| Measurement Units | Metric |
| Footprint Area | |
| Building Features | Garden / Park, Pool |
| Tags | amplification, apartamento, apartment, appartement, applied, area, aufenthalt, autocad, block, casa, chalet, connected, dwelling unit, DWG, extern, Family, haus, house, Housing, levels, logement, maison, POOL, residên, residence, social, swimming, unidade de moradia, villa, wohnung, wohnung einheit |








