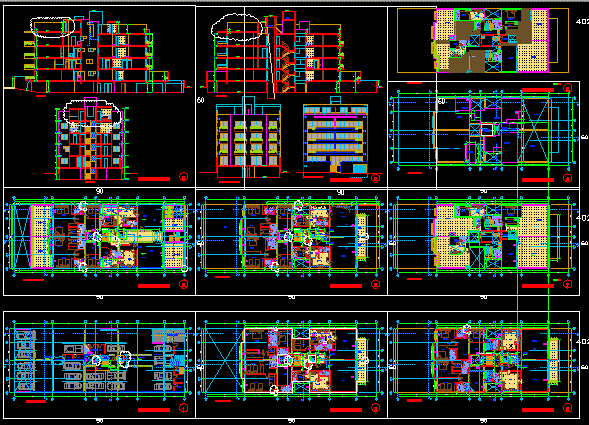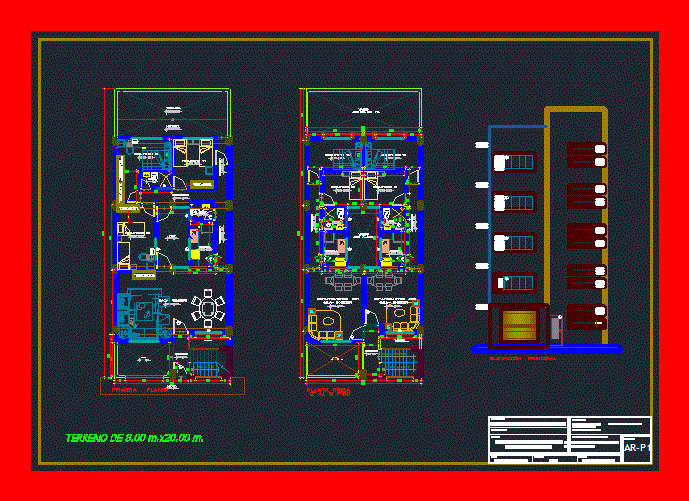Amplification Of Housing At Building With Reinforced DWG Block for AutoCAD

Amplification housing amended for commercial store and build housings
Drawing labels, details, and other text information extracted from the CAD file (Translated from Spanish):
filling, parquet floor, hall, ceramic floor, s.h., deposit, master bedroom, cl., ceramic floor, balcony, study, terrace, living room, dining room, kitchen, bedroom, cto. sewing, car port, polished cement floor, patio, ceiling projection, bathroom, catwalk, low ceiling projection, living room, kitchenete, fenced in lima, urb. light, architecture, revision :, prov.:, drawing :, scale :, date :, project :, professional :, description :, specialty :, district :, location :, file, b. arq vega, acbr, dept., owner :, lamina:, width, height, alf., code, windows, box of bays, doors – screens, modification – extension multifamily housing, area to demolish, enlarged area, new wall, wall a demolish, area with declaration of factory, legend, before deposit, before sh, before dormitory, before patio, before terrace, limit of construction, fence, hydropneumatic tank, proy. of cistern, adjoining property, wall to be demolished, service staircase to be demolished, roof to be demolished, cat stairs, th., lav., maintenance access to roof, luis lengua arq., living-dining room, roof terrace, court b – b, entry, elevation of fence, cut c – c, vr, empty, v-ch, va, vs, vv, h any, lower reinforcement, vertical splice, overlaps and joints for beams and lightened, splice on the supports being the length of, the specified percentages, increase the length of, m values, notes, top reinforcement, staircase clearance, existing lightening, vd, vp, existing column, existing lightened, bearing wall, existing ø, existing beam, new lightened, and – and, ø new beam, structures, abutments, quantity, steel, dimension, type, confinement both ends, column table, table of plates, columns, according to table, note: foundation:, after stripping of the ceiling, with brick tambourine., Characteristics of masonry confined:, of the volume, if it has alveolos these, thickness of joints of mortar, minimum thickness, specifications of design and construction:, the non-load bearing walls will be raised to their total height, the scuffed walls are load-bearing and will be of brick, observations: , earthquake resistant design standards, national building regulations, terrain, minimum anchor lengths and reinforcement overlaps, overlaps, anchoring, ladder, overloads:, flat beams, banked beams and columns, footings, stairs and lightened, coatings, reinforced concrete , concrete cyclopean, technical specifications, shoe frame, axb dimension, grate, foundation to be demolished, foundation plant, ladder foundation is born, to weld the steel of construction it is advisable to preheat it, old and new concrete., note :, emptying procedure of fresh concrete, recommendations, in existing structure, seismoresistant parameters, zusc, zapata mesh, of zapatas, according to table of co lumnas, axb, typical shoe detail, according to shoe frame, izage stirrups, stirrup detail, covering, column or beam, column or beam, staircase detail i – section, stair detail ii – section, detail of stairs iii – section, detail of stairs iv and vii – section, detail of cistern court x – x, foundation, structures – foundation, dining room, mrs. rose m. villanueva rojas, electrical installation, ing. c.c.c., a. balbin, general contractors, convesa, mr. nemesio miraval fountains, cistern, ground connection terminal, pt, earth well, reserve, sifting, directory, telephone intercom, power outlet, outdoor lighting, hall and passageway, stair lighting, ground, connector, small applications, lighting and electrical outlets: , total load chart, telephone directory, exterior lighting – interior, bank of meters, microwave oven, washer dryer, heater, lighting, total, tsg, board, detail, npt, box, socket, step box, — , description, washer-dryer, microwave oven, subtotal, tsg load chart, control panel, branch circuits, feeders and boxes, embedded in metal cabinets with automatic switches, key, thermo-magnetic without fuses., the magic series of ticino. , —-, bde.sup., for external telephone system, for tv – cable system, output for microwave oven, output for electric heater, cable TV output, output for electronic sheet ica, exit for external telephone on the wall, directory phone intercom or intercom, exit for internal telephone or intercom, pvc-p embedded in floor or wall, unless indicated, rect., special, legend, height m, edge sup, board electrical distribution, thermo-magnetic automatic switch, earthing hole, universal type double outlet, single-phase power outlet with earthing, kw-h meter, ceiling lighting output, bracket outlet on the wall, water proof, Step box with blind cover, socket. double type universa
Raw text data extracted from CAD file:
| Language | Spanish |
| Drawing Type | Block |
| Category | Condominium |
| Additional Screenshots |
  |
| File Type | dwg |
| Materials | Concrete, Masonry, Plastic, Steel, Other |
| Measurement Units | Metric |
| Footprint Area | |
| Building Features | A/C, Deck / Patio |
| Tags | amplification, apartment, autocad, block, build, building, commercial, condo, DWG, eigenverantwortung, Family, group home, grup, Housing, housings, mehrfamilien, multi, multifamily housing, ownership, partnerschaft, partnership, reinforced, store |








