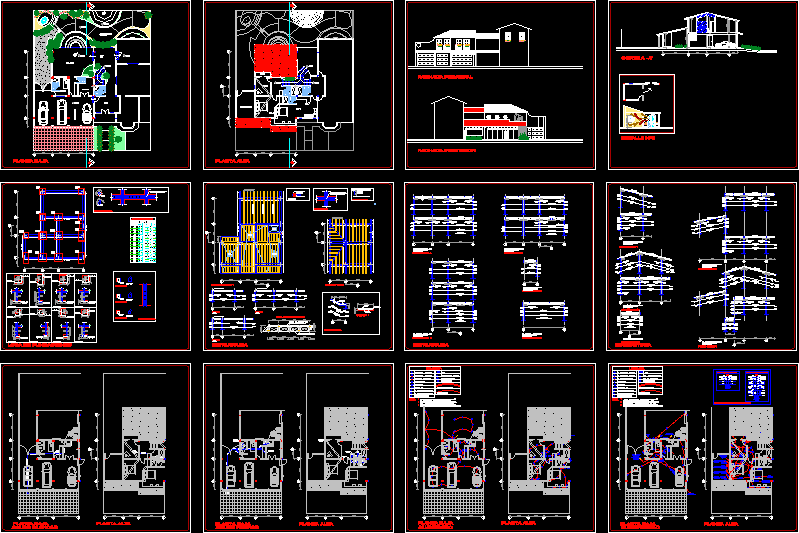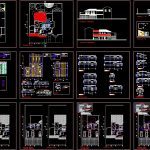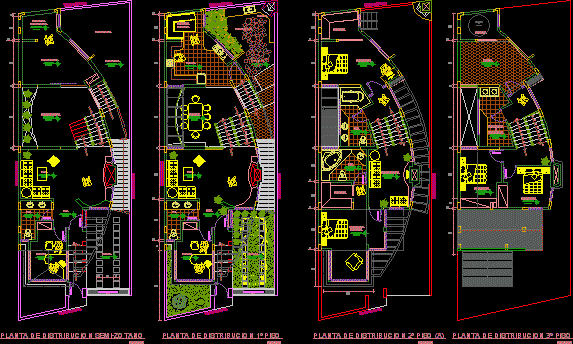Amplification Housing DWG Block for AutoCAD

AMPLIFICATION UNIFAMLY HOUSING
Drawing labels, details, and other text information extracted from the CAD file (Translated from Spanish):
ground floor, upper floor, social area, room, outdoor areas, storage, hab-vig, study, main facade, parking, balcony, aac equipment, rear facade, foundation slab, structure, up to the indicated distance, longitudinal column, variable, beam detail beam, levels, type, columns, steel, ax, portico axis n, portico axis n, portico axis n, portico n axis, portico axis n ‘, slab, detail of belts, column chart, anchor detail , mangrove and beam, embedded in concrete, mangrove wood, – -, the node of the column must be supported on the plate, staircase, esc, blocks of clay, minimum depth, detail of nodes, roofed, neutral, high floor board, feeder, lighting. esc, p. low and high, upright, up, comes from the connection, embedded in perimeter sidewalk, tanquilla, white water, black water, lighting, electricity, abc, tab, t.p, in p. low, connect atlcf., existing, to board, princ. existing, console, low-console, a.a.a. social, low, h-tv, hab. ppal., connect with, tel. existing, a.a.a. study, a.social, reservation, tpa, board, single-family diagrams of boards, legend, exit for incandescent wall lamp, exit for incandescent ceiling lamp, pipe embedded in the wall or ceilings, boards, pipe embedded by floor, note, the exits of the lamps in machimbrado ceiling and of manguel, the numbers that appear in all the electrical exits, indicate the circuit to which they are connected to the respective board, raise vent, cut to -a ‘
Raw text data extracted from CAD file:
| Language | Spanish |
| Drawing Type | Block |
| Category | House |
| Additional Screenshots |
 |
| File Type | dwg |
| Materials | Concrete, Steel, Wood, Other |
| Measurement Units | Metric |
| Footprint Area | |
| Building Features | Garden / Park, Parking |
| Tags | amplification, apartamento, apartment, appartement, aufenthalt, autocad, block, casa, chalet, dwelling unit, DWG, haus, house, Housing, logement, maison, residên, residence, unidade de moradia, villa, wohnung, wohnung einheit |








