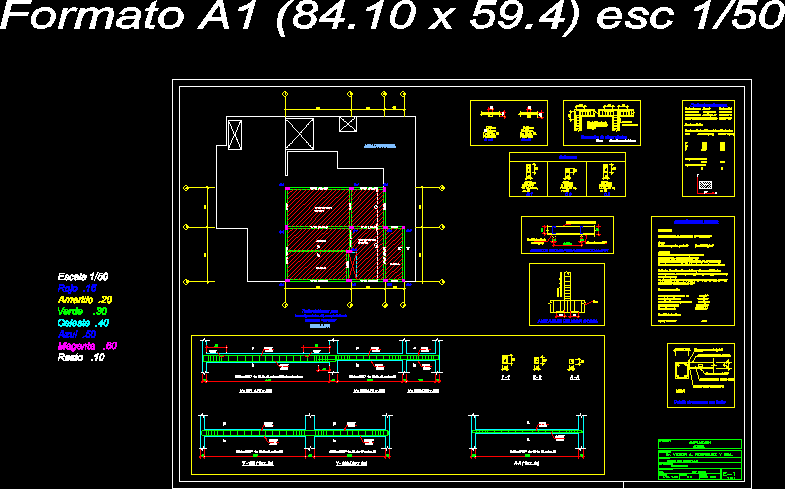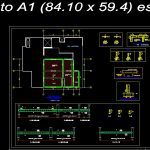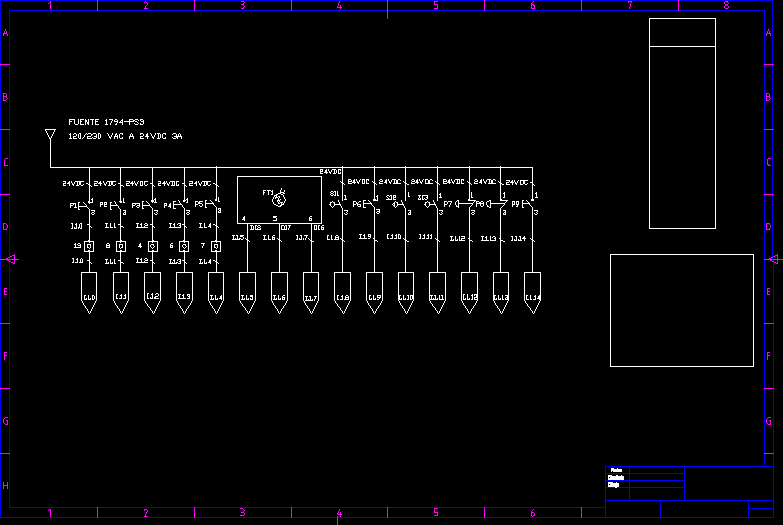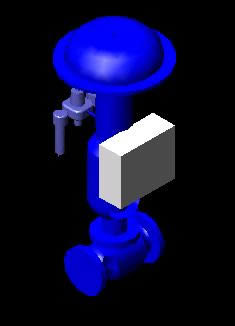Amplification Housing – Several Details DWG Detail for AutoCAD

Amplification third level of single family home
Drawing labels, details, and other text information extracted from the CAD file (Translated from Spanish):
room, draft:, flat:, Location:, scale:, drawing:, date:, sheet:, p. s. p., August, single family Home, distribution architecture, Mr. jose pimentel ibarra, owner:, calle marchand nº, san borja, scale, draft, extension, rooftop, owner, Mr. victor a. rodriguez sra., Location, oooooo san, specialty, structures, professional, ing. cip, scale, drawing, date, August, roof of the third floor, slab lightened except indicated, overload, scale, Red, yellow, green, light blue, blue, magenta, rest, built area, MMM:, beam, see column table, slab column anchor, stirrups, connection detail with roof, fiber cement sheet, plasterboard, beam, see distribution of, stirrups in details, of beams, format esc, parante of mm. caliber, mm rail. caliber, nail for concrete, beam width, radio of, bent db, encounter of flat beams, plant db bar diameter, MMM:, seismic parameters, zone factor factor factor, factor of use category factor, soil factor type factor factor, seismic amplification factor factor, displacements, relative maximum displacement of the mezzanine, floor felt sense, total displacement, seismic separation, Technical specifications, concrete, armed concrete in the structure fc ‘, steel, fy rating rods, masonry, tambourine tubular masonry unit, mortar type cement sand, mortar joint thickness: minimum cm maximum., pre-moisten the brick before settling on the wall., of the sera of metal profiles plates, of the parantes: galvanized rails, of thickness, of the plates: top fiber cement coating, the bottom of plasterboard, permanent charges, lightened own weight, ceiling subfloor, pastry bricks cover, masonry walls, reinforced concrete, free coatings, beams columns cm, columns, mm:, plasterboard, pre fabricated ceiling detail, galvanized profile, fiber cement plate mm., mm:, pre fabricated roof, see detail, pre fabricated roof, see detail, see detail, stirrups rest from each end, stirrups rest, running, running, running, running, running, running, running, running, running, running, stirrups rest, running, running, stirrups rest, draft:, flat:, Location:, scale:, drawing:, date:, sheet:, p. s. p., August, single family Home, distribution architecture, calle marchand nº, san borja, Mr. jose pimentel ibarra, owner:
Raw text data extracted from CAD file:
| Language | Spanish |
| Drawing Type | Detail |
| Category | Construction Details & Systems |
| Additional Screenshots |
 |
| File Type | dwg |
| Materials | Concrete, Masonry, Steel |
| Measurement Units | |
| Footprint Area | |
| Building Features | |
| Tags | amplification, autocad, dach, dalle, DETAIL, details, DWG, escadas, escaliers, Family, home, Housing, lajes, Level, mezanino, mezzanine, platte, reservoir, roof, single, slab, stair, telhado, toiture, treppe |








