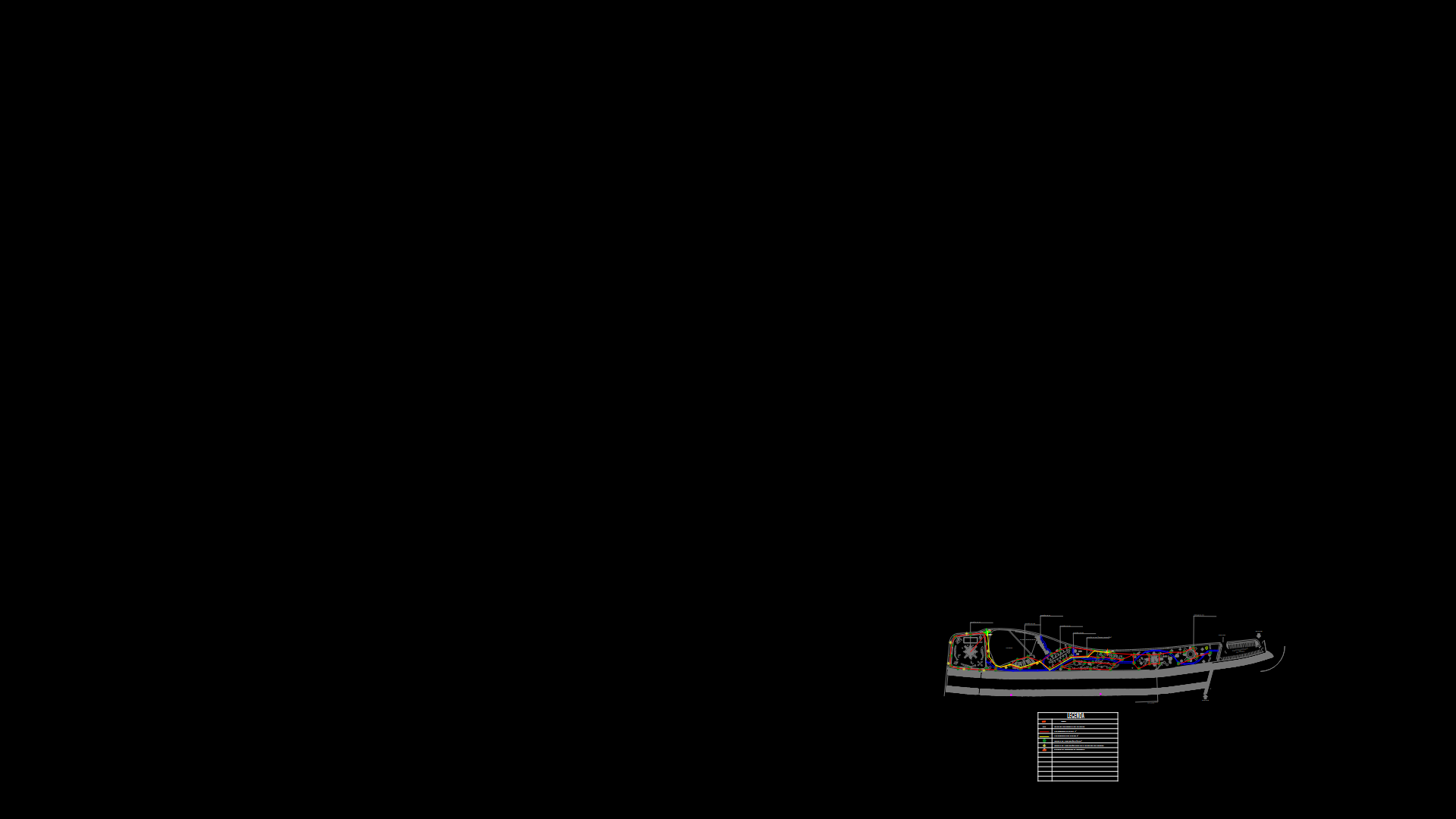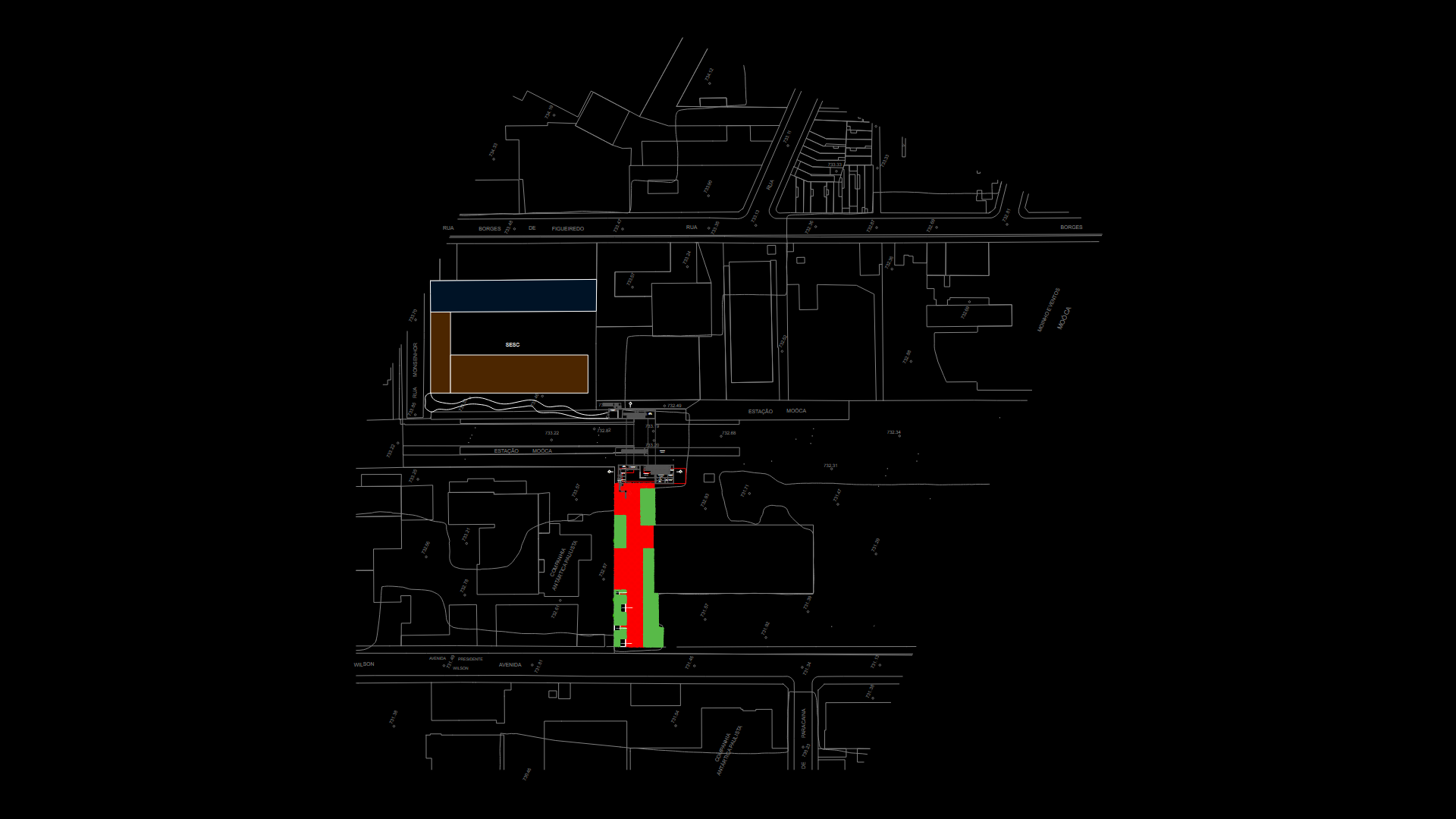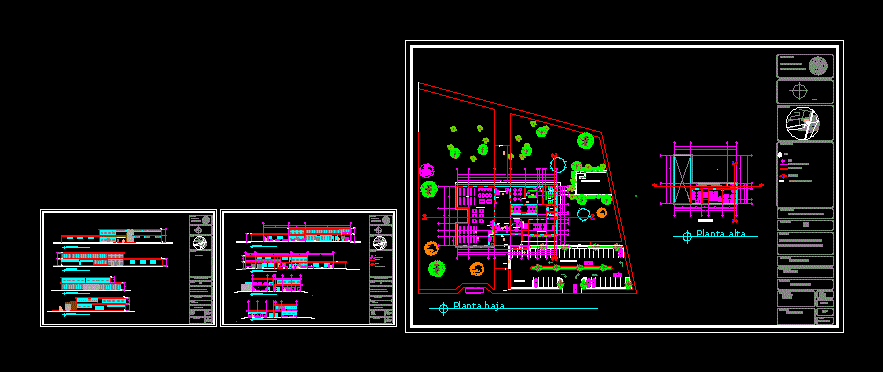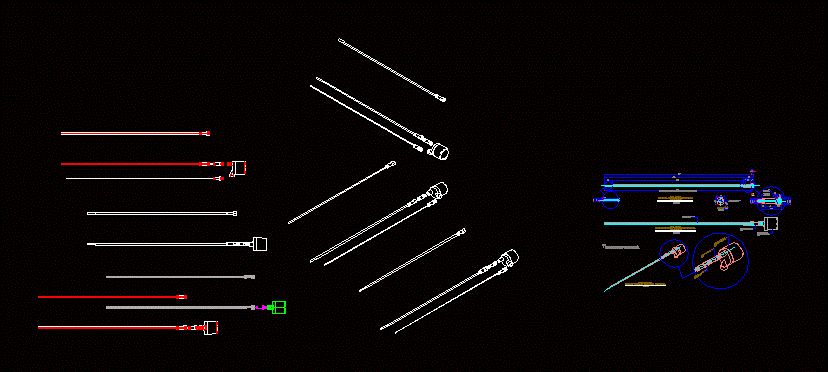Amusement Park, Theme Park Layout DWG Elevation for AutoCAD

Elevation of a theme park layout.
Drawing labels, details, and other text information extracted from the CAD file (Translated from Spanish):
t.s, a v d a. d r. juanmarquez, transplanted, general plant, cancosa, belfry, street, lemons, fruit trees, reflector, cto., electric, board, maicillo, halogen, existing housing, access, main, tga, space for, permanence, callemaipu, ciclovia, main camera, mangoes, tga, tp, stone canteada, lirima, area, petroglyphs, and pictographs, pool lights, corrals, farm, sun, sector, altiplanico, main chamber, playground, children, grove, luminaires globe, camera, main, geoglyph, x camera, stage, matilla, corridor, lights, plugs, box with, pool, amphitheater, water, light for outcrop, shed, water, outcrop, path, facade, church pica, passing, post, box, reflecting, existing, compacted stabilized base, parking, light corridor stage, light for pool, all posts must, simbology, vilco tree, solerilla, maicillo, ciclovia, wooden games, maicillo, ru rotating eda, mts. maicillo, compacted natural soil, stabilized compacted, mts. ciclovia, ficus benjamina tree, maicillo detail, mioporo tree, jacaranda tree, ciclovia detail, roadway, axis, myopoean tree
Raw text data extracted from CAD file:
| Language | Spanish |
| Drawing Type | Elevation |
| Category | Parks & Landscaping |
| Additional Screenshots |
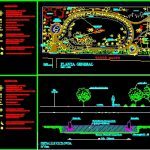 |
| File Type | dwg |
| Materials | Wood, Other |
| Measurement Units | Metric |
| Footprint Area | |
| Building Features | Garden / Park, Pool, Parking |
| Tags | amphitheater, autocad, DWG, elevation, entertainment, layout, park, parque, recreation, recreation center |

