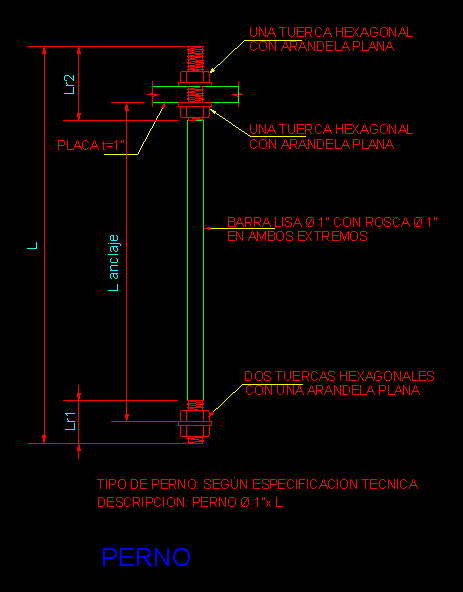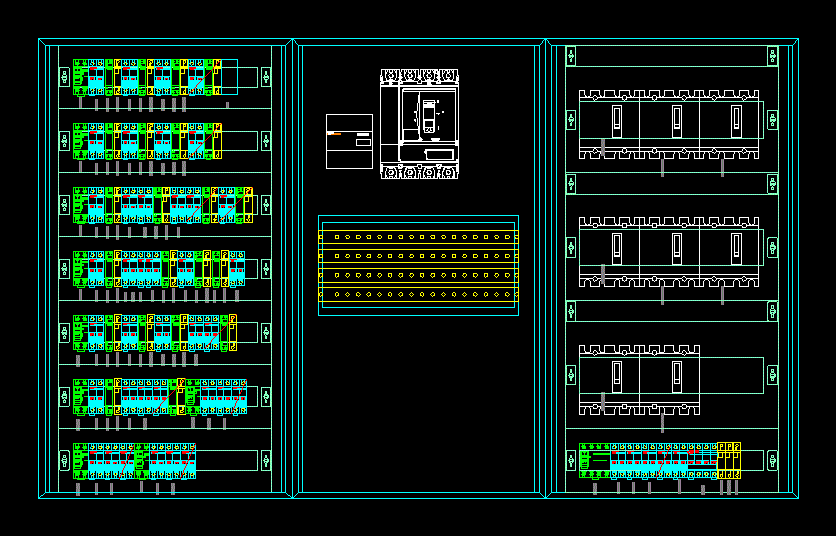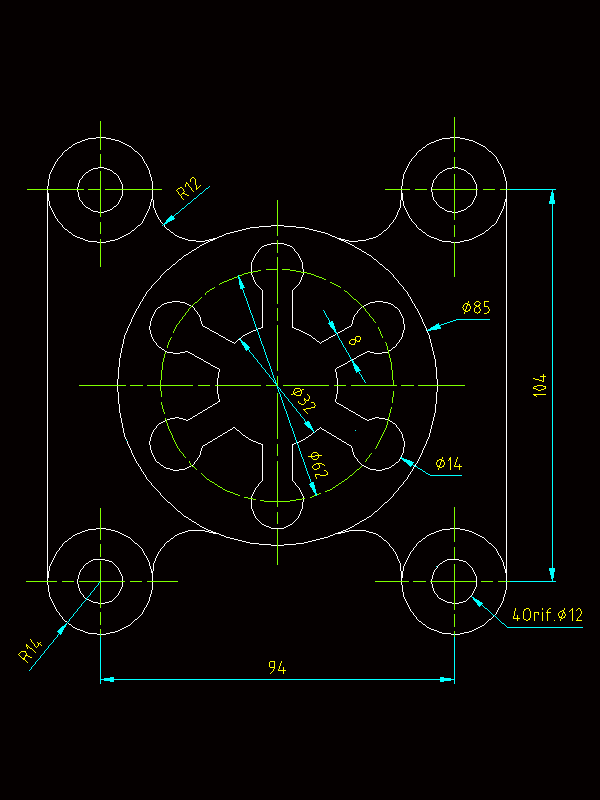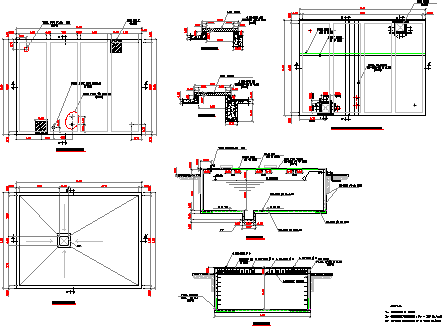Anchor Bolt Steel Structures DWG Block for AutoCAD

Plane is a workshop to modify as required anchorage length by designing with diameter 1inch
Drawing labels, details, and other text information extracted from the CAD file (Translated from Spanish):
threaded bolt in both gr, thick thread, two astm hex nuts with flat washer astm, thick thread, two astm hex nuts with flat washer astm, block wall see box of walls, ref. horizontal, to see armed in, picture, ref. vertical, to see armed in, wall box, block wall see box of walls, variable, variable, short light, long clear, short cut, long clear, presents:, draft:, Location:, owner:, content:, general areas:, medical clinic building, building clinics parking, Total area of land:, built area:, roofed area:, green area:, Total area of land:, built area:, roofed area:, green area:, project manager:, architectural design:, structural design:, electric design:, hydraulic design:, mechanical design:, esc:, date:, sheet:, signature seal of the responsible professional:, seals:, f.v. s.a. of c.v., street pte. bis san salvador tels:, building clinics medical building parking woman hospital, av. south street juan jose cañas colonia san salvador, real estate service escalon s.a. of c.v., ing. renne frank valdivieso, arq. evelyn carolina rico, ing. ricardo narvaez hinds, ing. edwin angel flamenco, ing. ricardo antonio andaluz, ing. rafael omar maldonado, indicated, channel of lime sheet., straight bar with thread at both ends, a hex nut with flat washer, two hex nuts with a flat washer, license plate, cap screw, description: bolt, bolt type: according to technical specification, anchorage, wall type, wall type, license plate, plant pedestal, plate placement plant, wall type, license plate, plant pedestal, license plate, wall type, shaft plate, a hex nut with flat washer, draft:, drawing:, draft:, owner:, revised:, presents:, sheet number, Location, content, design, draft, content, content:, content, date:, approved, design, content, pedestal, construmet, s. to. of c. v., pedestal, symbology, note:, it is proposed to use astm nut gr, in replacement of the astm nut, drawing:, draft:, owner:, revised:, presents:, sheet number, Location, content, design, draft, content, content:, content, date:, approved, design, content, construmet, s. to. of c. v., drawing:, draft:, owner:, revised:, presents:, sheet number, Location, content, design, draft, content, content:, content, date:, approved, design, content, construmet, s. to. of c. v., drawing:, draft:, owner:, revised:, presents:, sheet number, Location, content, design, draft, content, content:, content, date:, approved, design, content, construmet, s. to. of c. v., drawing:, draft:, owner:, revised:, presents:, sheet number, Location, content, design, draft, content, content:, content, date:, approved, design, content, pedestal, construmet, s. to. of c. v., pedestal, symbology, note:, it is proposed to use astm nut gr, in replacement of the astm nut
Raw text data extracted from CAD file:
| Language | Spanish |
| Drawing Type | Block |
| Category | Construction Details & Systems |
| Additional Screenshots |
 |
| File Type | dwg |
| Materials | Steel |
| Measurement Units | |
| Footprint Area | |
| Building Features | Parking, Garden / Park |
| Tags | anchor, anchorage, autocad, base, block, bolt, designing, diameter, DWG, FOUNDATION, foundations, fundament, inch, length, plane, required, steel, structures, workshop |








