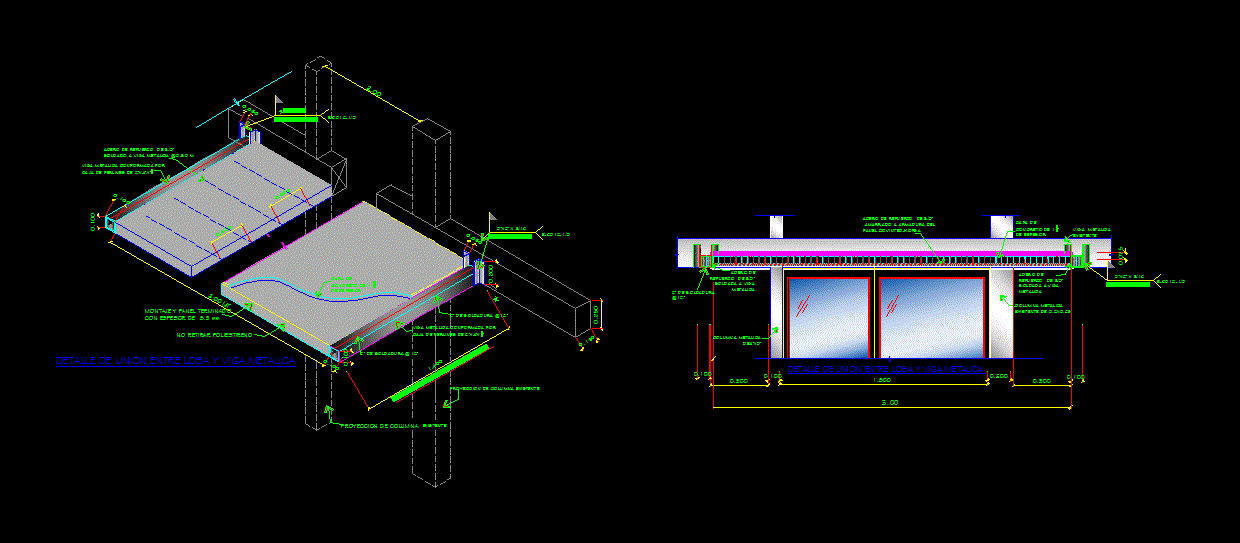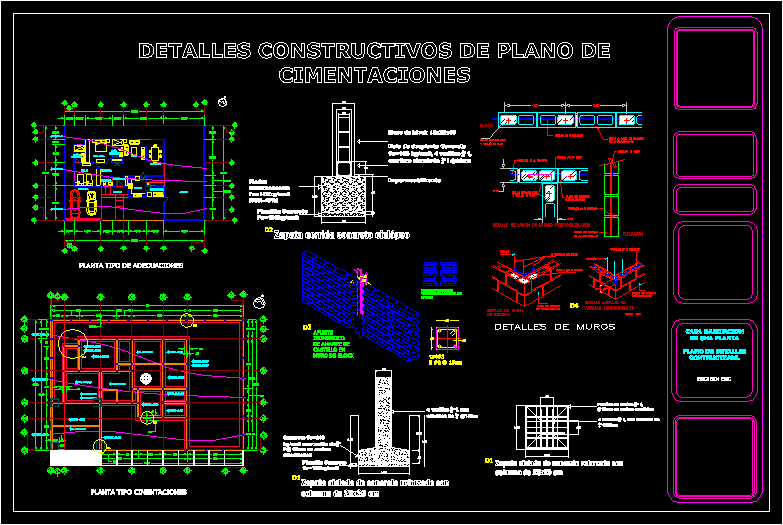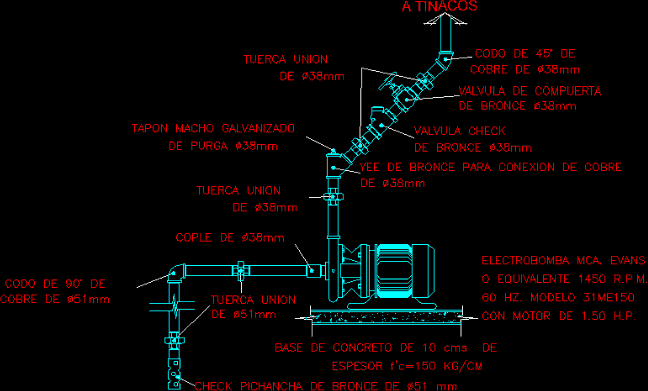Anchor Slab DWG Detail for AutoCAD

Solumn-slab metal convintec – Details
Drawing labels, details, and other text information extracted from the CAD file (Translated from Spanish):
metal sheet consisting of perlines of, racing welding, welded reinforcing steel beam, Reinforced welded metal beam, metal sheet consisting of perlines of, continuous armature electrowelded wire galvanized steel lime. high panel resistance, thick concrete, racing welding, welding, panels, panels, panels, packages of lam lam mts of high smooth, laja, rolls, panels, ang tee, sheets, tee, sheets, heaven, colonial, additives, tee angles, tee, rustic, grocer, stowage of, ang tee, tee, lam, pyramid, rustic, packs of lam lam mts of high laminates, lam, sheets of, stowage of, sheets of, laja, heaven, colonial, coating additives, frames, stowage of, ang tee, tee, mesh, rustic, packs of lam lam mts of high laminates, sheets of, stowage of, sheets of, coating additives, frames, lam, heaven, laja, colonial, plant arq. existing high, without esc., plant arq. low existing, without esc., spiral staircase, H.H. ladies, of joining between the metal beam, metal sheet consisting of perlines of, racing welding, welded reinforcing steel beam, metal sheet consisting of perlines of, thick concrete, racing welding, welding, of existing column, remove polystyrene, the same length of sidewalk, Reinforced Mooring Reinforcement Panel, Reinforced welded metal beam, of joining between the metal beam, thick concrete, existing metal column of, existing metal beam, racing welding, welding, metal column, finished panel thickness mm
Raw text data extracted from CAD file:
| Language | Spanish |
| Drawing Type | Detail |
| Category | Construction Details & Systems |
| Additional Screenshots |
 |
| File Type | dwg |
| Materials | Concrete, Steel |
| Measurement Units | |
| Footprint Area | |
| Building Features | |
| Tags | anchor, autocad, barn, cover, dach, DETAIL, details, DWG, hangar, lagerschuppen, metal, roof, shed, slab, structure, terrasse, toit |








