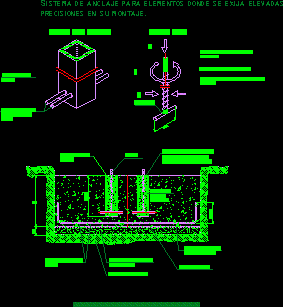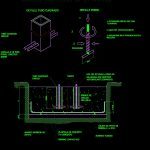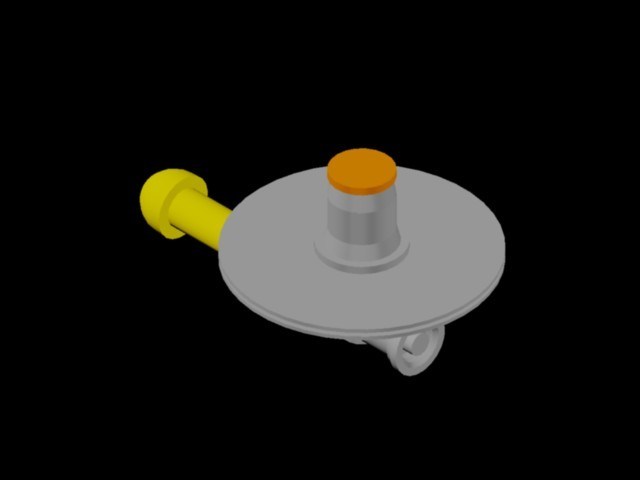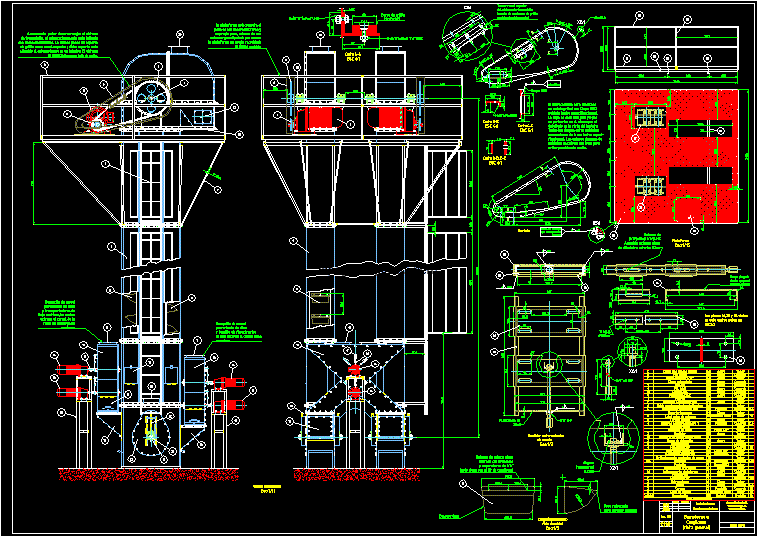Anchorage Sistem DWG Section for AutoCAD
ADVERTISEMENT

ADVERTISEMENT
Sections with technical specifications
Drawing labels, details, and other text information extracted from the CAD file (Translated from Spanish):
square tube detail, bolt detail, inside the square tube., approximately., fill in its exact position., welding, length stop rods, square tube, nut, bottom shoe assembly, compacted terrain, concrete template, rough finish, grill support chocks, anchor bolts, once the piece is placed, it will be filled with an expansive self-leveling mortar., anchoring system for elements where high precision in assembly is required., the system allows displacement in the assembly of more less cm.
Raw text data extracted from CAD file:
| Language | Spanish |
| Drawing Type | Section |
| Category | Construction Details & Systems |
| Additional Screenshots |
 |
| File Type | dwg |
| Materials | Concrete |
| Measurement Units | |
| Footprint Area | |
| Building Features | |
| Tags | anchorage, autocad, DWG, section, sections, sistem, specifications, stahlrahmen, stahlträger, steel, steel beam, steel frame, structure en acier, technical |








