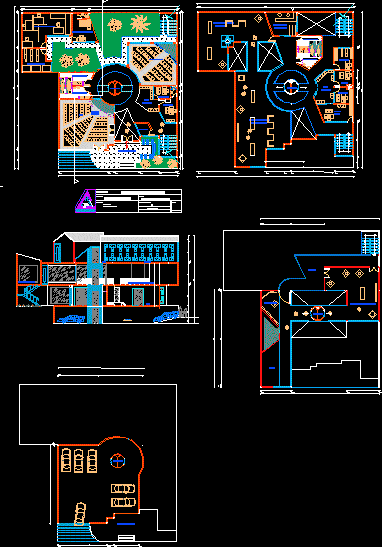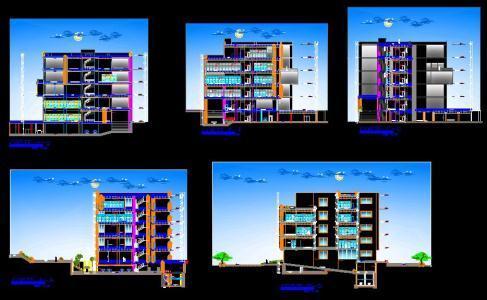Anthropologyc Museum DWG Section for AutoCAD

Anthropologyc Museum – Plants – Section – Pictures – Details
Drawing labels, details, and other text information extracted from the CAD file (Translated from Spanish):
made on site, concrete shelf, angle of vision, pillar, cappado of a pile, cappado of two piles, beam brace, section by bathroom and kitchen, legend, collector of p.v.c., pv.c. down, practice of the first partial. construction iv-v, seville, signature:, e.u.a.t., juan jesús campos fernández, student:, group:, plan nº, sanitation, plant foundation and sanitation, plant type. sanitation, elevator, pit, electrical, installations, hollow, provided for ventilation, plumbing, pvc downpipes, passage through slabs, siphonic vault, concrete slab, ayto. de sevilla, buried p.v.c. collector, details of sanitation, passage box, ditch filling, longitudinal section, solid brick, boluses, flooring, plastering mortar, polyethylene sheet, poliespan, top-slab, manifold p.v.c. diameter d, solera de recalce, river sand filling, chest at the foot of the drain, wastewater, german stoneware, cross section, plant, forming slope, section, sanitary, fibrocement elbow, ceramic floor, xxxx, see detail, arq, furniture detail, portico sum, panel skirt w, wooden ceiling, simple sheet of fiber cement, double fiber cement sheet, technopor, fiber cement wall jointing, profiles and accessories, parantes, corner, rails, fiber cement sheet , acoustic treatment, omega profile for ceiling, splice with floor and ceiling, lightweight slab, hole for installations, rail, acoustic panels, reinforced concrete beam, artificial lighting. indirect, aluminum, angles, straight angle tee, welded aluminum, pine plywood panel, aluminum panel and tee, security screw between, aluminum sheet, secondary metal beams, metal plate, detail sum :, in metal cover, acustiso panel – lighting, cut to – a ‘, beam ban, fastening bolts, elevation, cork panel, polystyrene, pine panel, wooden support, iron shaft, side rotary, acoustic panel, panel section, portico museum, detail of slab and lighting, lighting detail, steel plate, glass arch, lamp, temperature, detail of sh windows, exterior hinge, semi-double glass, putty, bar, security, glass, semi-double, bar security, detail of aerial lighting, lateral elevation, front elevation, cut to, detail of windows in general, veneer boulder, washing granite finish, and colored, painted finish color, black enamel, concrete foundation, bench with gra nito washed red, granite polished red, gras, agricultural land, granite floor polished, revest. with polished red granite, revest. with white washed granite, cover detail of exp. dynamics room, cutting of exp. dynamics, cutting room exp. photographs, details, on both sides of, wooden brackets, calamine coverage, tripley ceilings, trusses, calamine ridge, screw or screw, strap, ceiling, isometric scissors, detail of slabs, h, sanitary, vitro-block , lattice slab, girders, conc.armado, ribs, typical section of lattice slab, reinforced concrete, detail of door for sh, ac hinge, bruña, forte lock, forte handle, sheet metal, interior, exterior, recess frame, for sheet metal anchoring, horizontal cutting door, ext., int., recess in, fence, npt, flush, facade, window frame, or wall, single frame, window, wooden panel, vertical cut door , ridge detail, metal beam, metal pillar, gripping mortar, asphalt paint, reinforced slab, coatings, metal strap, welding, wood profiles, sandwich panel, ceramic tile, eaves-gutter detail, fiber-cement plate great wave, tile ceramic curve, fixing screw of the gutter, in the sanitary partitions, the profile is installed, using rodotop, ceramic, porcelain-glue, existing pitted wall, glue, ceramic placement, existing wall, superboard wall, detail, scale, cisa knob, space between profile and door, cisa lock, inside, outside, internal elevation, external elevation, outer panel, calibrated plate, expansion bolt, silicone sealant, steel reinforcement, screw ca phillips, profile sheet, knob, inner panel, steel central reinforcement, screw pan, Spanish hinge, central reinforcement, sillinone sealant, electric buttplate, corner, electric, exhibition area, transparent tempered glass, polycarbonate material allows light to pass diffuse, object of exhibition, luminary directed to the object, transparent and tempered glass, object, luminaire directed to base, base of exibidor, anthropological exhibitions, detail of exposure chambers, detail of reticular slab: video room, etc., video room , detail of office doors, detail of additional door, detail of showcases of exhibition, address, secretary, waiting, inf.and ticket office, room, ss.hh women, ss.hh men, research room, deposit of piesas, fourth
Raw text data extracted from CAD file:
| Language | Spanish |
| Drawing Type | Section |
| Category | Cultural Centers & Museums |
| Additional Screenshots |
  |
| File Type | dwg |
| Materials | Aluminum, Concrete, Glass, Steel, Wood, Other |
| Measurement Units | Imperial |
| Footprint Area | |
| Building Features | Deck / Patio, Elevator |
| Tags | autocad, CONVENTION CENTER, cultural center, details, DWG, museum, pictures, plants, section |








