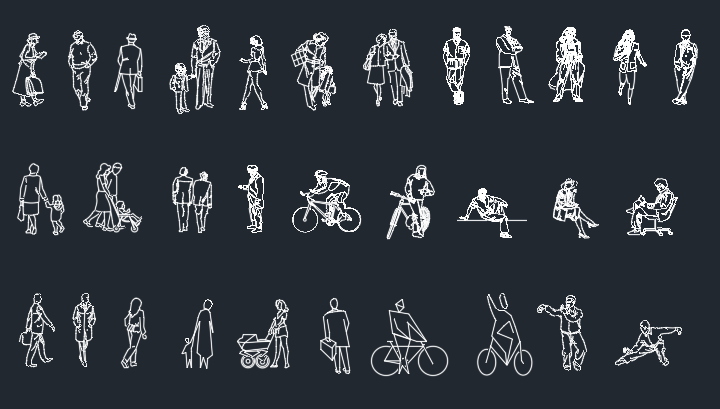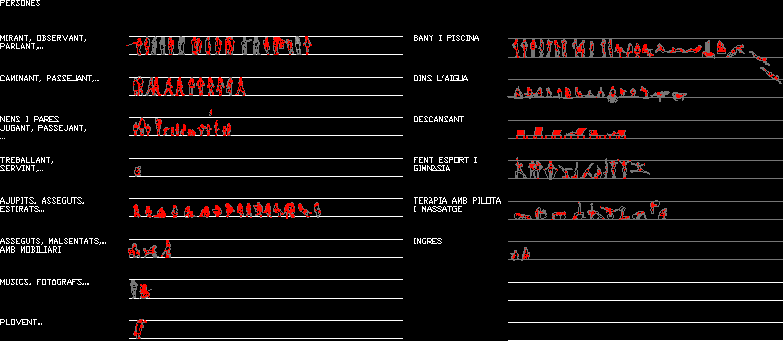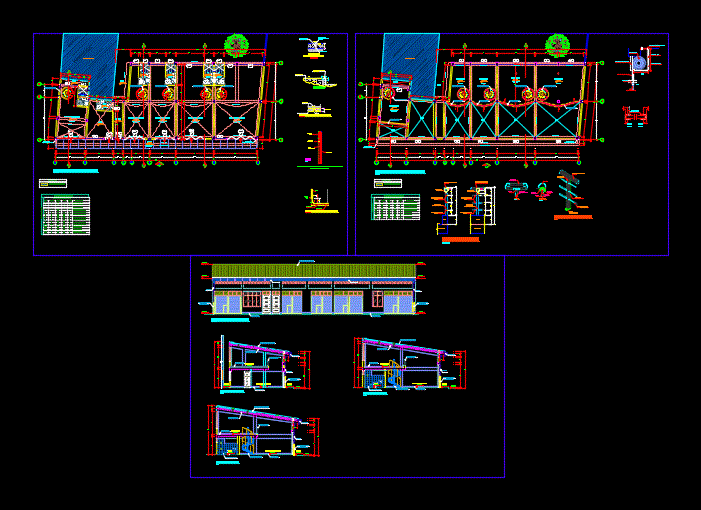Anthropometry General DWG Full Project for AutoCAD
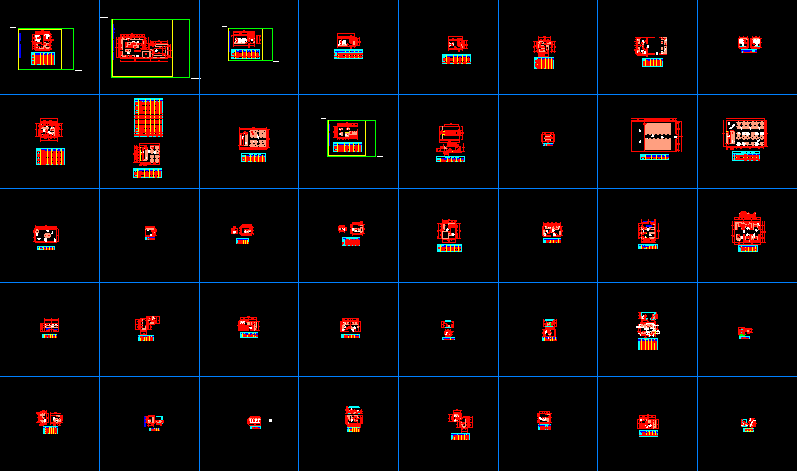
Summary with basic anthropometry for projects in general.
Drawing labels, details, and other text information extracted from the CAD file (Translated from Spanish):
closet, lavatory, square, shower, cant., width, high, long, toilet, description, code, women, men, bar, table, chair, shelf, bench, cart, van, car, wastebasket, desk, desk, armchair, cold water, hot water, generator, cauldron, stage, armchair, flat iron, washing machine, shelves, hangers, dryer, c. for clean clothes, sel. dirty laundry, laundry, soap detergent, counter, computer, reception table, dimensional requirements – graphic sketch, file, cabinet on the floor, trash, towel rack, shelf, closet, closet, urinals, urinal, architecture one, box, telephone , computer area, bleachers, stove, double square, sofa, tub, coffee table, sofa table, medicine cabinet, scale, oven, bain marie, burners, grill, garbage, table of attention, mirror, display case, magazine rack, dryer pedestal, varied, beds, resting, stretcher, washbasin, maq. of lev. weights, maq. for running, exercise bike, weights, piano
Raw text data extracted from CAD file:
| Language | Spanish |
| Drawing Type | Full Project |
| Category | People |
| Additional Screenshots |
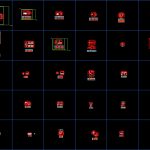 |
| File Type | dwg |
| Materials | Other |
| Measurement Units | Metric |
| Footprint Area | |
| Building Features | |
| Tags | autocad, basic, DWG, full, general, man, people, Project, projects |
