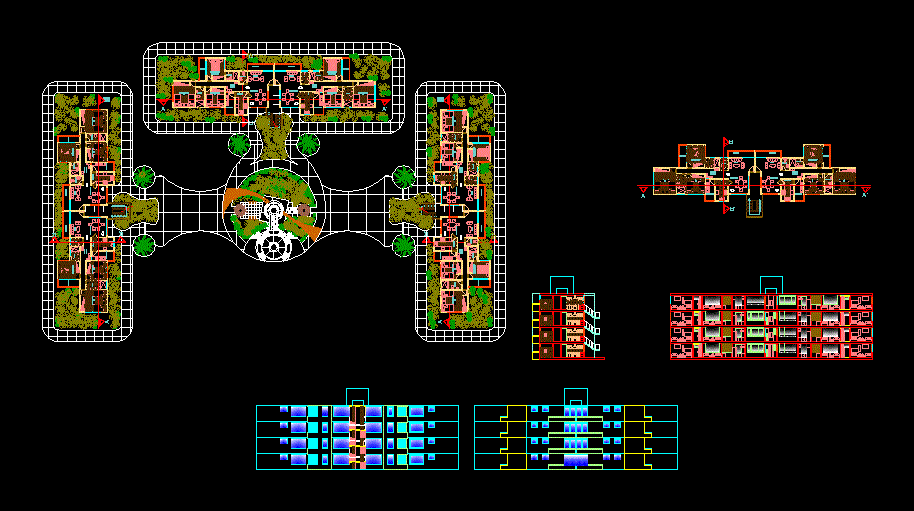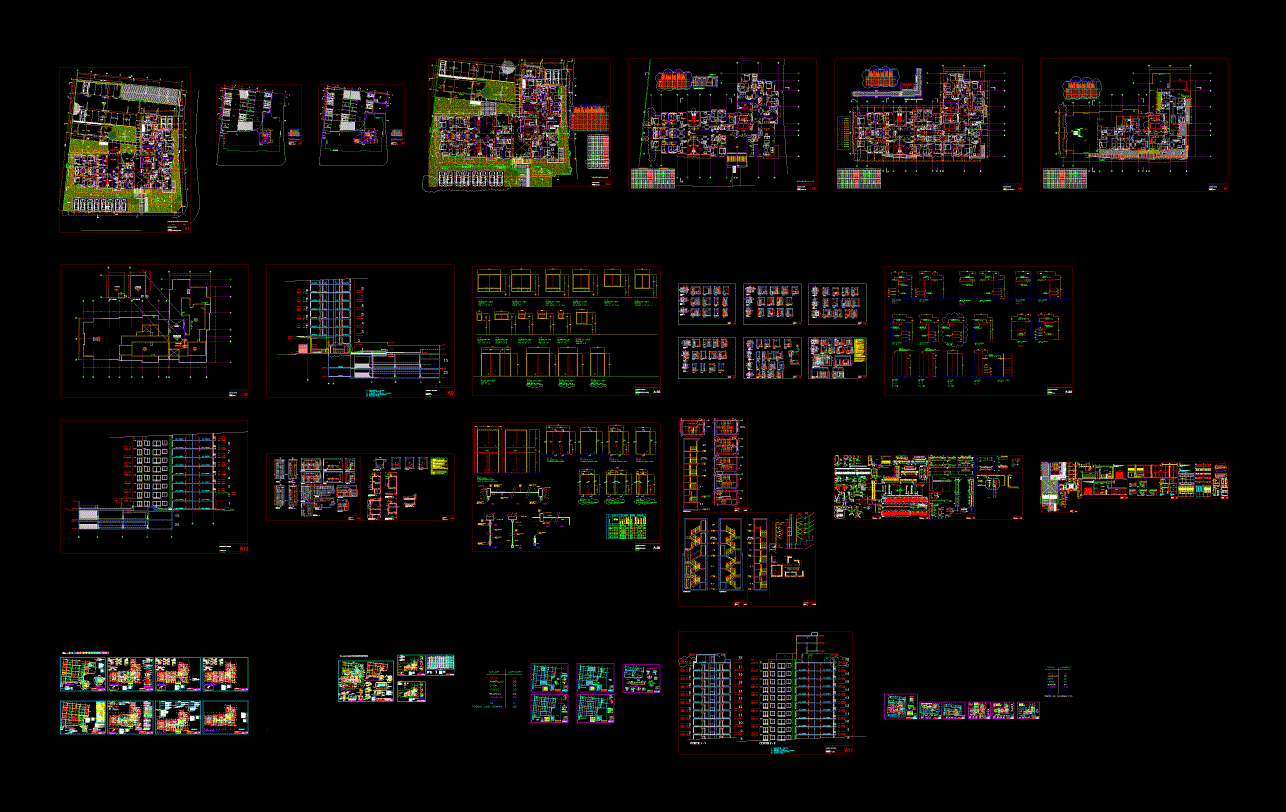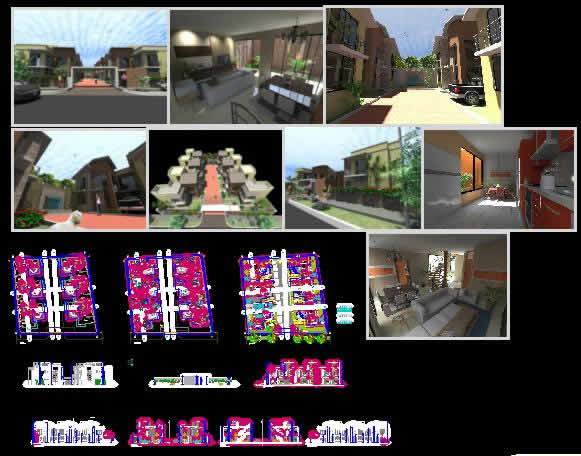Aparment Building – Project DWG Full Project for AutoCAD

Aparment Building – Project – Plants – Sections – Elevation
Drawing labels, details, and other text information extracted from the CAD file (Translated from Spanish):
municipality:, pomoca urban development, location:, nacajuca, tab., project:, fracc., ejido, nacajuca, frontera, colorada, col. land, riocarrizal, fractionation, rio carrizal, river the pigua, notes and observations, graphical scale, location, architect, communications secretary, settlements and public works, Jesus Tapia Mayans, scaop, general direction of development, secretary, Miguel Hernandez Hernandez, public works and housing, urban design, general director, director of urban planning, and territorial reserve, architect, yvonne calzada prats, engineer, javier franco lopez, housing institute of tabasco, berenice c. segovia ponce, margarita negrete moral, urban and land use planning, seals and signatures, project :, house room, prototype :, quadruplex, plan :, drawing :, date :, mts., dimension :, scale :, corresponsablesdeobra, director responsible for work, key: structural safety, ing. gustavo falcon career, front: urban or architectural design, installations, hisraulicas works, a r c u i t e c t o n i c o s, ground floor and upper floor, h. a y u n t a m e n t i n t t i c t i n e a n d a n d a n c a t a n d a c t i n c t i n c t i n c t i n c t i n c t i n c t i n c t i n t i n t i n t i n e s, construction license authorized to:, review, approve, chief of regulations, this license is valid for one year, dir. of public works, surface of construction in ground floor:, surface of construction in high plant:, surface of total construction:, common surface of the land:, total surface of the ground:, developer, lives pomoca s.a. of cv, surface of condominium construction:, stay – dining room – kitchenette, low architectural plant, service patio, bathroom, upstairs, bedroom, ground floor, infonavit, makarenko lion of the o, architect, constructive board, solid slab reinforced plant of mezzanine, reinforced plant of solid slab of roof, mesh of, additional, empty, see detail of section and armed, simbologia, with trabes and chains of enrace., the slab should sneak monolithically, note:, monolithic, simbología, arquitectonicos , dir. of works, settlements and municipal services, to r q u i t e c t o, ing. juan jose gomez reyes, lives pomoca sa de cv, plantabajayplantaalta, jorge dominguez uribe, tall architectural floor, rooftop plant, main facade, rear facade, slab, plantdeazoteayfachad ace, cuts, cross section a – a ”, main bedroom, room – dining room – kitchenette, adjoining wall
Raw text data extracted from CAD file:
| Language | Spanish |
| Drawing Type | Full Project |
| Category | Condominium |
| Additional Screenshots |
 |
| File Type | dwg |
| Materials | Other |
| Measurement Units | Metric |
| Footprint Area | |
| Building Features | Deck / Patio |
| Tags | apartment, autocad, building, condo, DWG, eigenverantwortung, elevation, Family, full, group home, grup, mehrfamilien, multi, multifamily housing, ownership, partnerschaft, partnership, plants, Project, sections |








