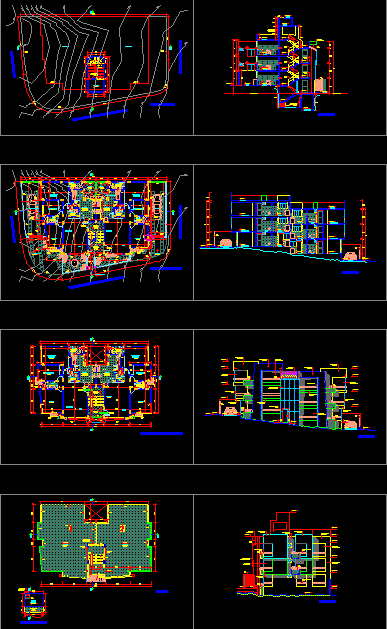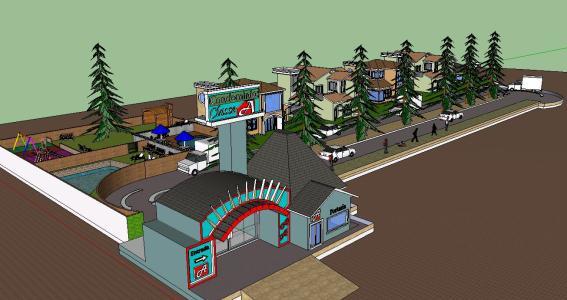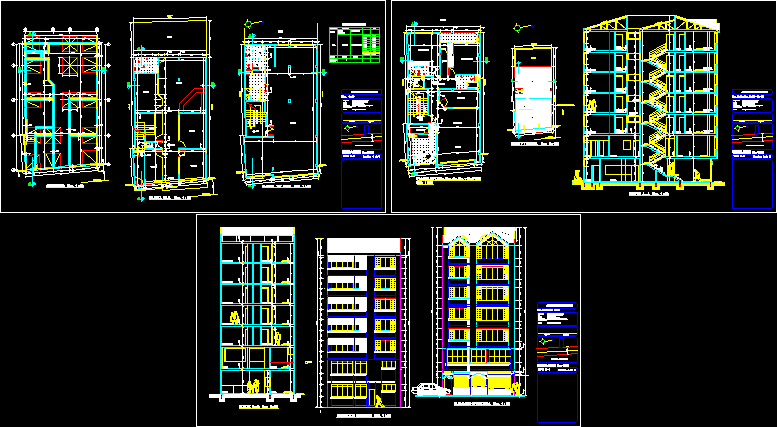Apartaments Building DWG Block for AutoCAD
ADVERTISEMENT

ADVERTISEMENT
EDIFICIO MULTIFAMILIAR DE 6 DEPARTAMENTOS
Drawing labels, details, and other text information extracted from the CAD file (Translated from Spanish):
patio, kitchen, roof, cistern, cat ladder for tank maintenance, cto. machine, metal lattice, cat ladder for maintenance to elevated tank, pedestrian entry, parking, roof, metal lid, elevated tank, ornamentation metal beams, a-cut, elevation, proy. elevated tank, elevated tank, first floor, study, proy. of beam, room, dining room, proy. roof, master bedroom, cl., laundry, bedroom, vehicular income, land limit, basement, jr. extension of ash, jr. river of silver, subsoil, line of land, silhouette of building, jr. big river, desp., proy. of jardinera, proy. levadiza door, s.h., b-b court, level of sidewalk, tarrajeo rubbed painted latex, stone carved, metal celosia, parquet floor
Raw text data extracted from CAD file:
| Language | Spanish |
| Drawing Type | Block |
| Category | Condominium |
| Additional Screenshots |
 |
| File Type | dwg |
| Materials | Other |
| Measurement Units | Metric |
| Footprint Area | |
| Building Features | Garden / Park, Deck / Patio, Parking |
| Tags | apartaments, apartment, autocad, block, building, condo, de, DWG, edificio, eigenverantwortung, Family, group home, grup, mehrfamilien, multi, multifamiliar, multifamily housing, ownership, partnerschaft, partnership |








