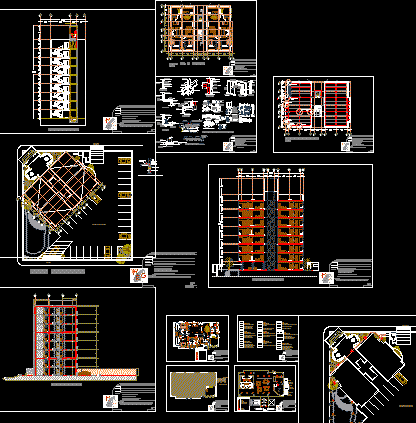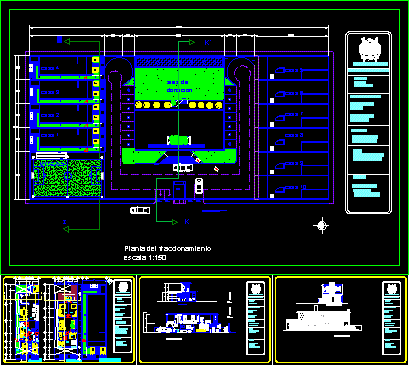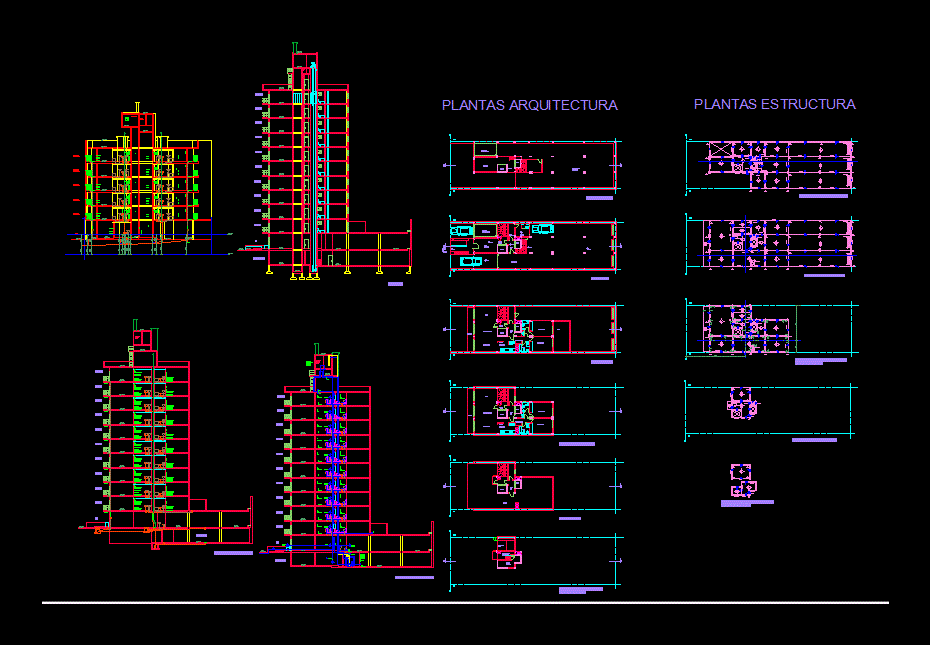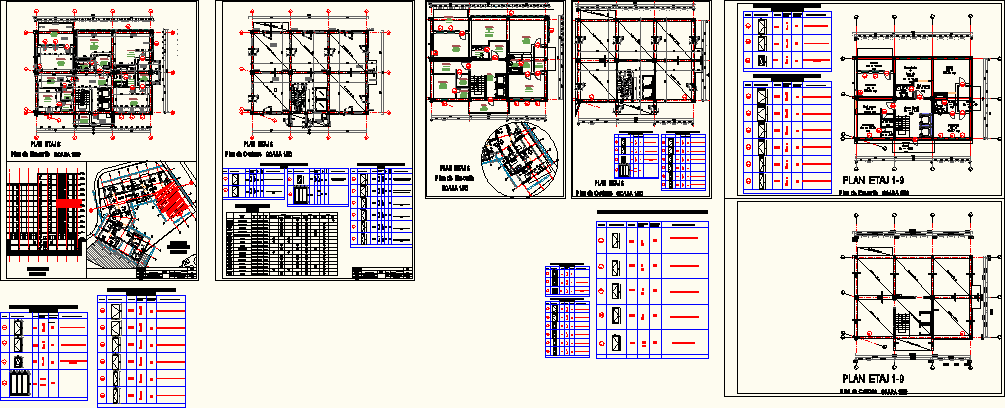Apartaments Building Project DWG Full Project for AutoCAD

proyecto completo de estructura de acero
Drawing labels, details, and other text information extracted from the CAD file (Translated from Spanish):
room, shot, screw pm, vertical section, exit, space destined to sub-use, concentration of meters will be used as it is marked by the norm of distribution, concentration and underground lines of cfe, flying buttress, suspended, superimposed on roof, recessed in roof, damper simple, staircase switch, tv outlet, load center, symbology, duct to house electrical installations, recreation area, bathroom, access, up, underground supply, comes from substation, go circuits to departments, the board can be installed superimposed or embedded in the wall. – must be fully identified with number or letter services on the board, ground rod, npt, arrangement of concentration of meters in wall., plaster, wall, slab, cut, main straps, secondary slats, parking, embedded in floor, ramirez ortiz leopoldo rigoberto, gonzalez sánchez sergio, oaks ayala victor rafael, arq. tomas arroyo malacón, culiacan architecture faculty, urban project and sustainable development, arq. type with inst. electrical, vargas johnson sergio daniel, material :, content :, advisor :, students :, annotations :, see characteristics of lamps in the specifications plane, specifications of luminaires, plant arq. low with inst. electrical, assembly plant with inst. electrical, construction details or specifications are without scale, plant arq. type with soffits, plaster ceiling suspended plaster armed with expanded metal, utility room, shared bathroom, terrace, longitudinal cut aa, longitudinal cut a-a ‘, structural type plant, support element, fixation of the floor channel, on mariales pebbles, or concrete slab, on concrete slab, fixation of the roof channel, fixation of the starting post, detail of assembly of the metal posts, detail of screwing, on hollow brick, or solid blocks of, concrete and similar, expansion block , on terrazzo floor, ceramic tile, etc., expansion block, general scheme, base profile, pine wood, fixation according to, placement of channels, placement and fixation of the, placement of the posts, placement and screwing of the , placement and screwing of the plates, the other side., Exploded elements, assembly diagram, assembly order, floor and ceiling. and, starting post, elements, elevation, concrete board durock mark, boot, detail bottom, aa section detail, durock brand concrete board, structural post, concrete board, metal channel, durock brand, board deconcreto, on concrete, concrete boards, structural type plant, see detail losacero, esc :, ipr, contec wall panel, plastic sealant, concrete, steel, or ‘equivalent, metal rope, connectors: bolts, length with head, beam, ipr column, weld, welded plate, welded angle, durock anchor details, structural details, see structural details in details plane, details without scale, steel detail, room, pool, recreational area, roof, last access, staircase cut c-c ‘, staircase cut c-c’, cross-section b-b ‘, detail of parapet strainer, on roof., waterproofing, pvc tang adapter, parapet strainer, parapet, assembly plant, plant assembly, plant arq. of seeded
Raw text data extracted from CAD file:
| Language | Spanish |
| Drawing Type | Full Project |
| Category | Condominium |
| Additional Screenshots |
|
| File Type | dwg |
| Materials | Concrete, Plastic, Steel, Wood, Other |
| Measurement Units | Metric |
| Footprint Area | |
| Building Features | Garden / Park, Pool, Deck / Patio, Parking |
| Tags | apartaments, apartment, autocad, building, condo, de, DWG, eigenverantwortung, Family, full, group home, grup, mehrfamilien, multi, multifamily housing, ownership, partnerschaft, partnership, Project, proyecto |








