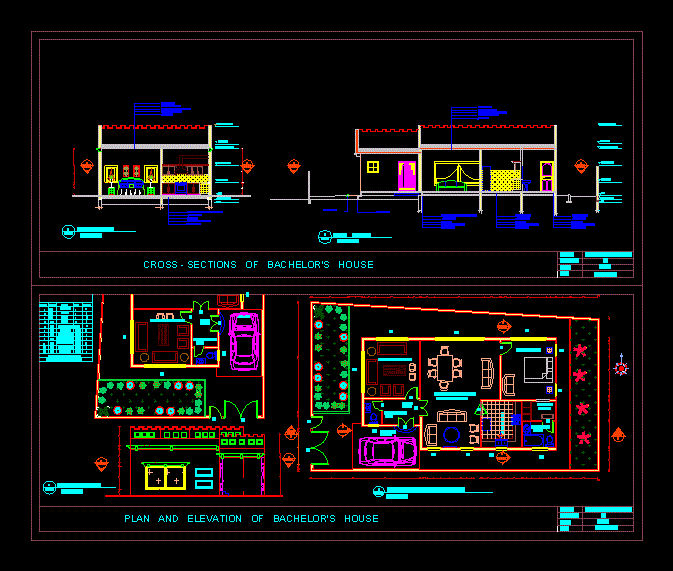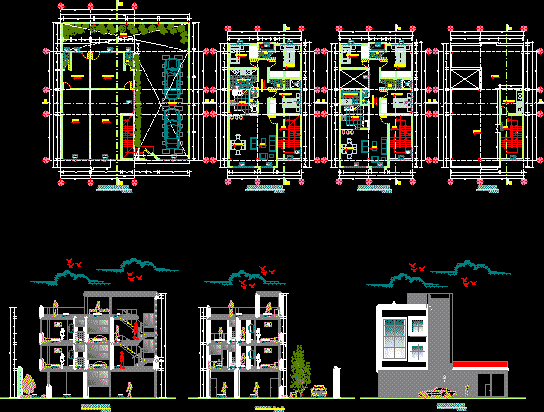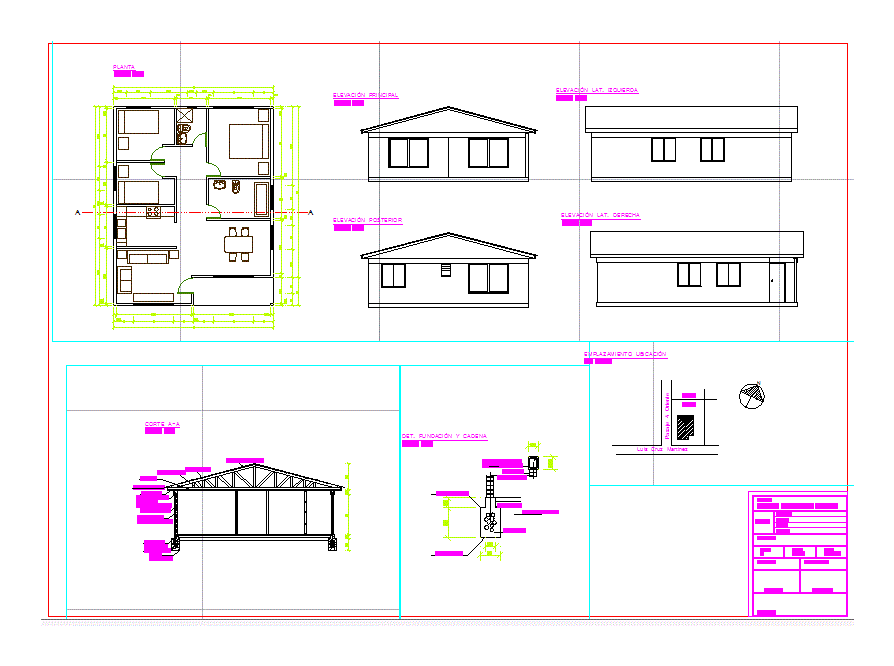Apartment 1 Bedroom DWG Block for AutoCAD

Plant – cut – facade – one ormitorio
Drawing labels, details, and other text information extracted from the CAD file:
compacted earth, sand fill, aa’, kitchen, dinning, lounge, storage, section at bb’, kitchen plan, group, roll no., name, hannan, scale, section at aa’, section at ee’, section at dd’, section at cc’, wooden cornice, ceamic tiles, street, f.l, outer paved area, standard for dining table, project, date, planning of house, table, bedroom and bathroom plan, drawing room plan, lounge and dinning room plan, lounge and dinning area, lobby, car port, roll no, group no, scale, date, plan and elevation of bachelor’s house, cross – sections of bachelor’s house, powder room, bathroom, dressing, f.f.l, sill level, lintel level, bottom of slab, roof top, parrapet wall, paved level, g.l., s no., type, sill, size, total, compacted earth, space plan of becholar house, as shown, front elevation, cross section
Raw text data extracted from CAD file:
| Language | English |
| Drawing Type | Block |
| Category | House |
| Additional Screenshots |
 |
| File Type | dwg |
| Materials | Concrete, Wood, Other |
| Measurement Units | Metric |
| Footprint Area | |
| Building Features | |
| Tags | apartamento, apartment, appartement, aufenthalt, autocad, bedroom, block, casa, chalet, Cut, dwelling unit, DWG, facade, haus, house, logement, maison, plant, residên, residence, unidade de moradia, villa, wohnung, wohnung einheit |








