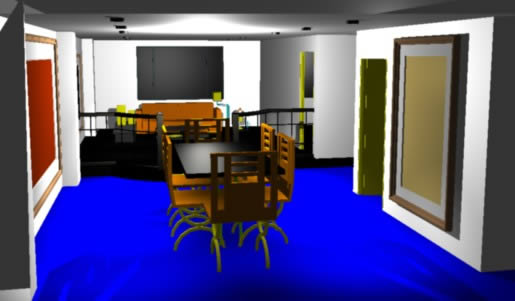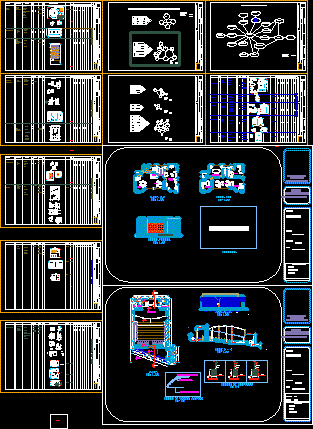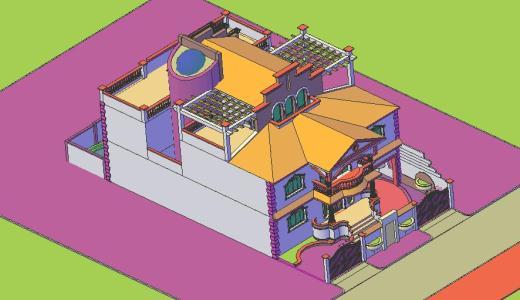Apartment 3D DWG Model for AutoCAD
ADVERTISEMENT

ADVERTISEMENT
Apartment 3d
Drawing labels, details, and other text information extracted from the CAD file (Translated from Spanish):
drawing :, scale :, date :, fire network, work :, project :, contains :, contains: xxxx, review :, aprobo :, design :, ing. alfonso herrera, observations :, l.f.c.s, de :, arq. luis fernando cardenas sarmiento, chrome sunset, wood – dark ash, white matte, wood – teak, picasso, jupiter texmap, miro, wood – dark red, orange plastic, blue metalic, gray semigloss, glass, beige plastic, marble – tan, blue glass, wood – white ash, beige matte, mottled marble, polkadot pattern, blue plstc, pink plstc, white plstc ref, black plstc, blue matte, wood – med. ash, chrome victorian, chrome gifmap, black matte, blue marble, granitewhite, black plastic, bluegold, green matte, gray matte, orange matte, bluestripe patron, mirror
Raw text data extracted from CAD file:
| Language | Spanish |
| Drawing Type | Model |
| Category | House |
| Additional Screenshots |
 |
| File Type | dwg |
| Materials | Glass, Plastic, Wood, Other |
| Measurement Units | Metric |
| Footprint Area | |
| Building Features | |
| Tags | apartamento, apartment, appartement, aufenthalt, autocad, casa, chalet, dwelling unit, DWG, flat, haus, house, logement, maison, model, residên, residence, unidade de moradia, villa, wohnung, wohnung einheit |








