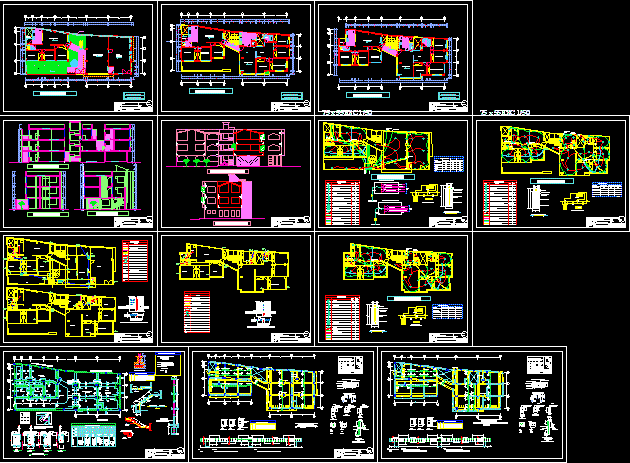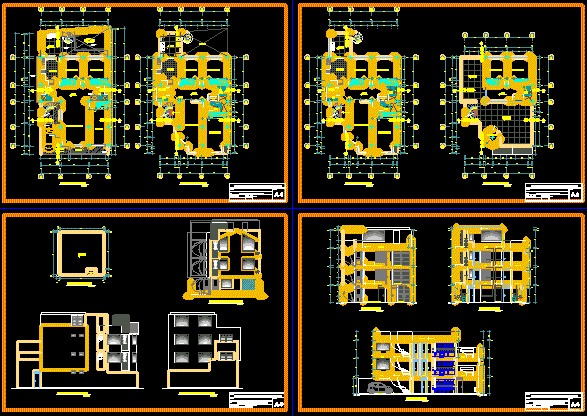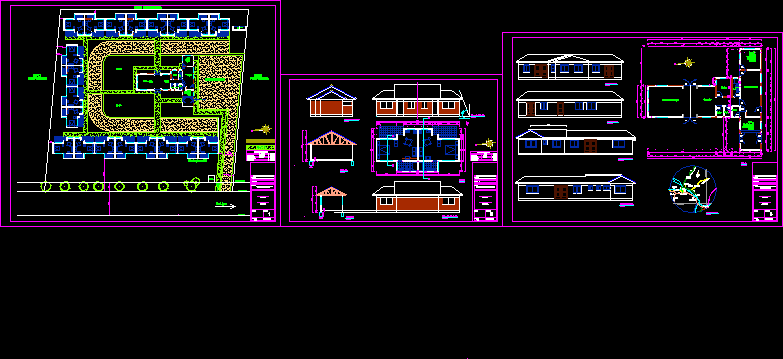Apartment Bldg, 5 Storeys, 2 Units Per Floor–Green Design DWG Plan for AutoCAD
ADVERTISEMENT

ADVERTISEMENT
GREEN DESIGN, LARGE LIGHT AND VENTILATION, STONE FACADE WITH PLANTS ON BALCONIES AND CREEPERS OVER STEEL CABLES, GLASS ENTRY STAIRCASE WITH STREET VIEWS, FURNISHED. PLANS AND ELEVATIONS.
Drawing labels, details, and other text information extracted from the CAD file (Translated from Spanish):
panama technology university, civil engineering faculty, lic. in automated drawing, basic design, Felix Pineda f., drawing by:, identification card:, date:, Group year:, October, iii year, loft type, book for, the curious, plant, tower, tower, low, lobby, typical architectural, book for, the curious, book for, the curious, dp., goes up, ramp goes up, low ramp, questions, queries, typical esc., from ground floor esc., of basement esc.
Raw text data extracted from CAD file:
| Language | Spanish |
| Drawing Type | Plan |
| Category | Condominium |
| Additional Screenshots |
 |
| File Type | dwg |
| Materials | Glass, Steel |
| Measurement Units | |
| Footprint Area | |
| Building Features | |
| Tags | apartment, autocad, balconies, bldg, building, condo, Design, DWG, eigenverantwortung, facade, Family, green, group home, grup, large, light, mehrfamilien, multi, multifamily housing, ownership, partnerschaft, partnership, plan, plants, stone, storeys, units, ventilation |








