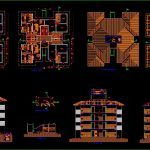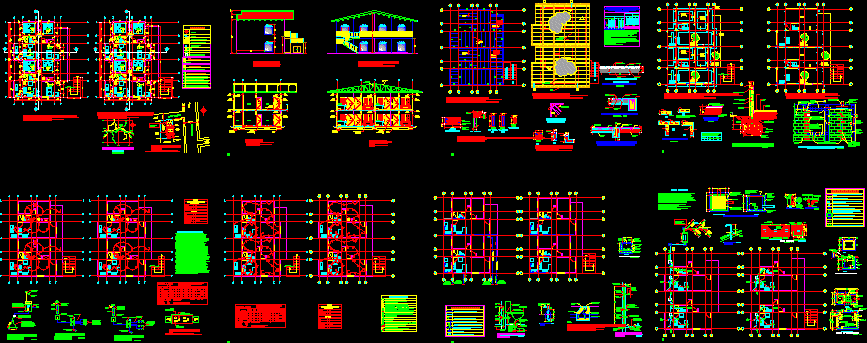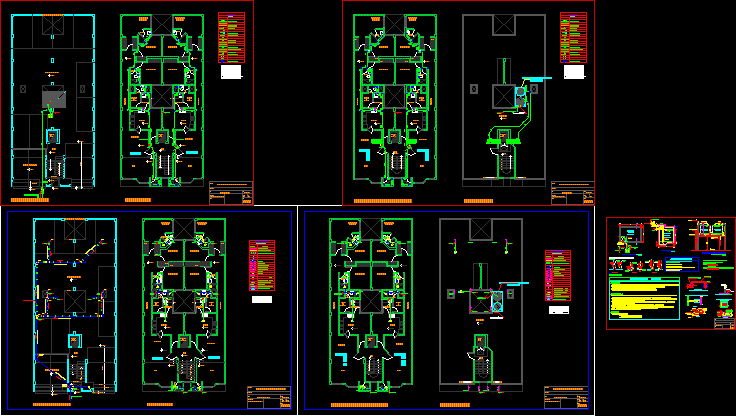Apartment Block Building, 4 Units Each DWG Block for AutoCAD

Apartment block with 4 apartments per block.
Drawing labels, details, and other text information extracted from the CAD file (Translated from Portuguese):
author :, municipality :, scale :, design :, date :, review in :, eaves with slab, responsible :, housing company of santa catarina state, floor plans and frame of areas, architectural design, arch. viviane c. matias silveira de mello, location :, viviane, area :, number of units :, plank :, port.elet., cx.corresp., electric med.energia, tv cable, gas meters, telesc, hidr.de wall , fourth pumps, scale, hall, external hall, cistern, internal measures, room, alcove, cocina, wc., bathroom, circulacion, circulation, plant first floor, plant type, projection of cover, kitchen, celesc, plant tank, staircase cat, trapdoor, tank, tube, cut dd ‘, cut bb’, cut aa ‘, fire technical reserve, gauge of meters, electric power, pvc lambri liner, cut cc’, fourth pumps, lid, plant structure cover, plant cover, gutter
Raw text data extracted from CAD file:
| Language | Portuguese |
| Drawing Type | Block |
| Category | Condominium |
| Additional Screenshots |
 |
| File Type | dwg |
| Materials | Other |
| Measurement Units | Metric |
| Footprint Area | |
| Building Features | |
| Tags | apartment, apartments, autocad, block, building, building departments, condo, DWG, eigenverantwortung, Family, group home, grup, mehrfamilien, multi, multifamily housing, ownership, partnerschaft, partnership, units |








