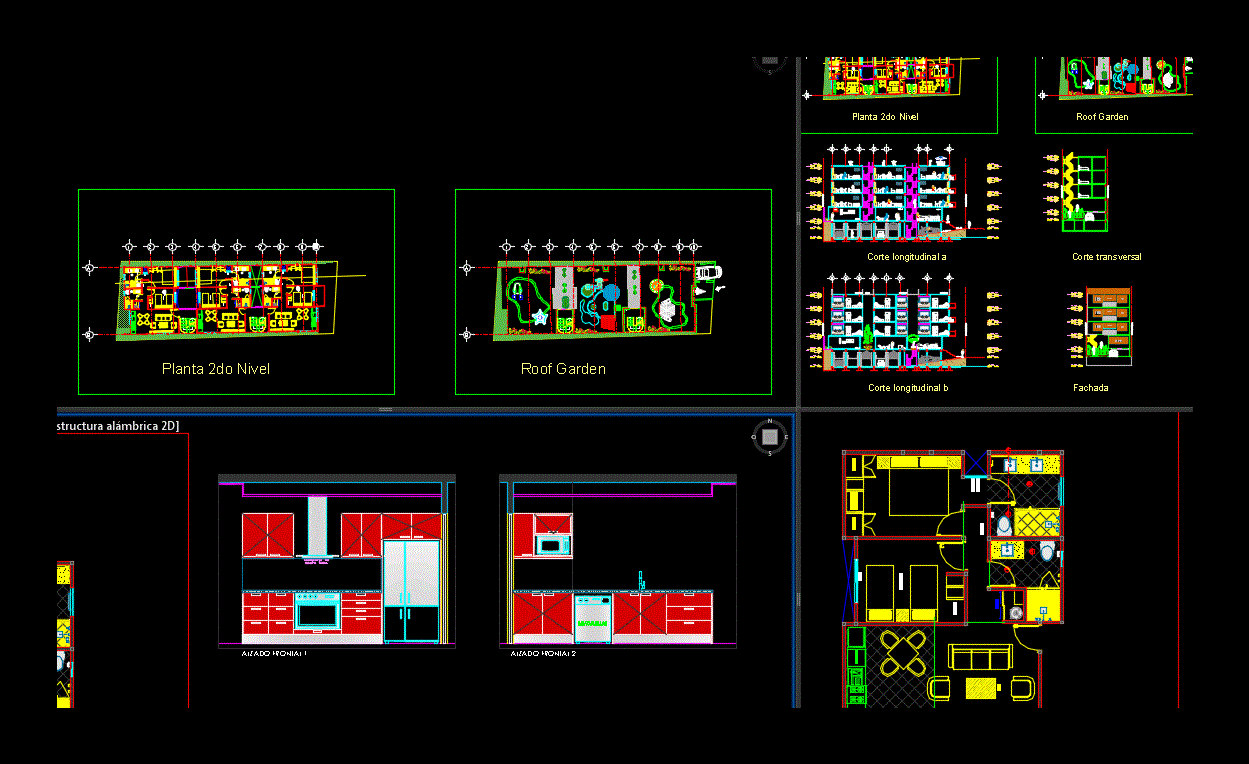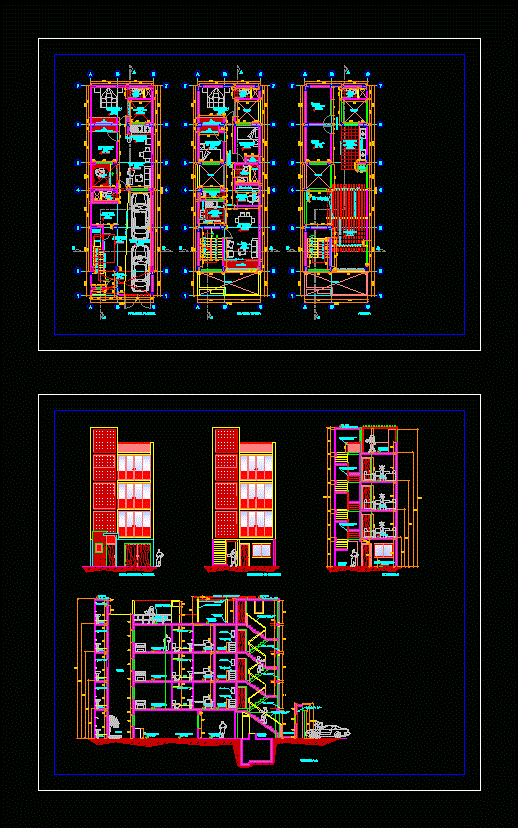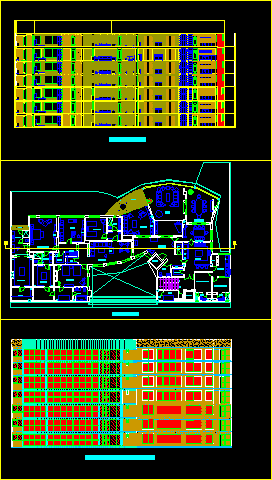Apartment Building 4 Levels DWG Block for AutoCAD

Builders in – Cortes and facades – furniture
Drawing labels, details, and other text information extracted from the CAD file (Translated from Spanish):
cut, npt, location :, project :, plane :, plane number :, plane key :, scale :, date :, ground floor, national autonomous university of mexico, architecture faculty, university city, joseph’s workshop revolts, projects v, departments, graphic scale:, localization area, symbology, venustiano, may, april, mar., feb., ene., nov., oct., sep., ago., jul., jun., xii, viii , iii, magnetic, north, solar graph, prevailing winds, city of mexico, notes, carranza, francisco villa, felipe angels, ramírez vázquez sergio jair, arq. josé maría cruz garcía, toriche najera berenice, basement, drop-in-counter napkin dispenser, gral. felipe angeles, gral. francisco villa, gral. bonifacio salinas, hanging, bedroom, main, shelves, and drawer units, runs, plant, elevation, dishwasher, room, floor, projection of trabe, machine room and cistern, ventilation duct, climbs, limiting ground, ground floor, basement , street level, proy. esc, hollow, door, mirror, d.quijote, longitudinal cut to, longitudinal cut b, roof garden, basement, parking, roof garden, corridor, cross section, facade, window, stainless steel bell.
Raw text data extracted from CAD file:
| Language | Spanish |
| Drawing Type | Block |
| Category | Condominium |
| Additional Screenshots | |
| File Type | dwg |
| Materials | Steel, Other |
| Measurement Units | Metric |
| Footprint Area | |
| Building Features | Garden / Park, Parking |
| Tags | apartment, autocad, block, building, building departments, condo, cortes, DWG, eigenverantwortung, facades, Family, furniture, group home, grup, levels, mehrfamilien, multi, multifamily housing, ownership, partnerschaft, partnership |








