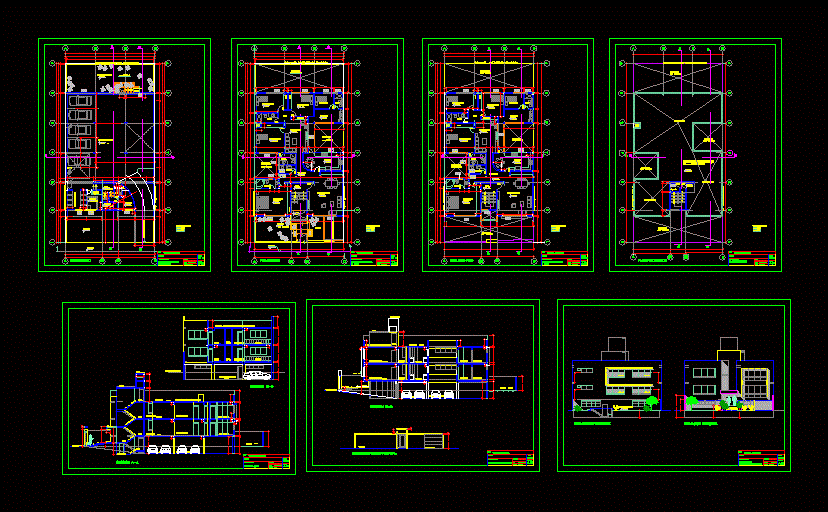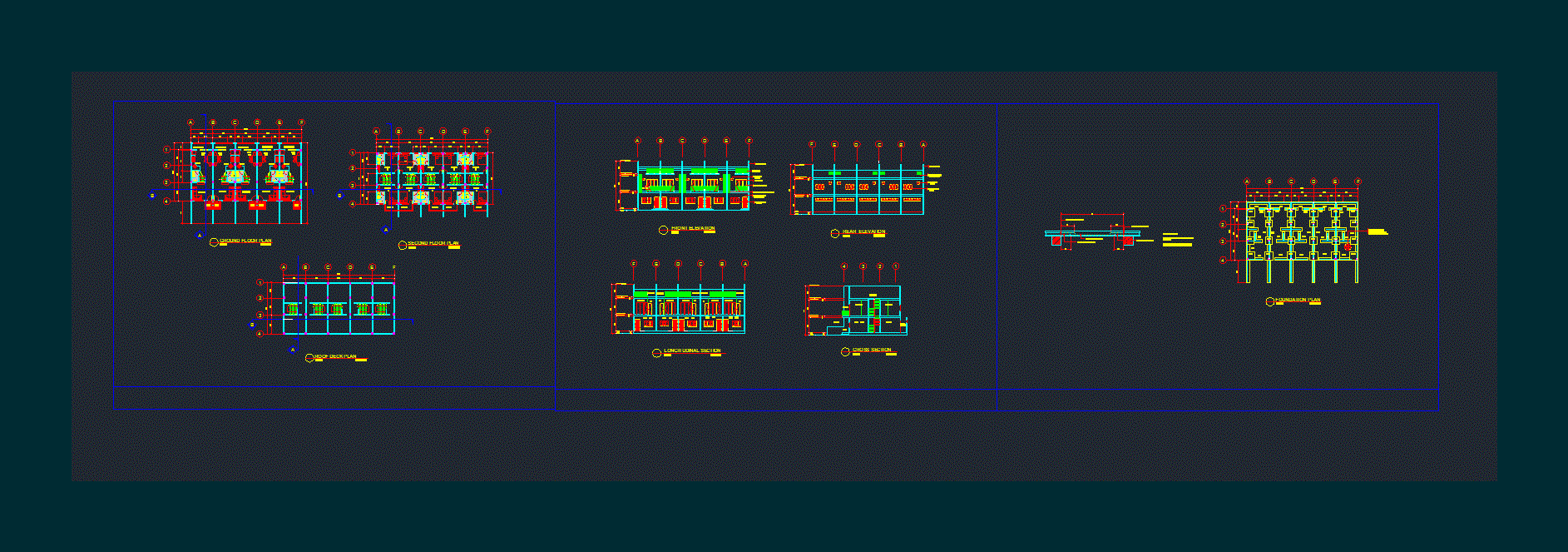Apartment Building, 5 Storeys DWG Block for AutoCAD

Apartment building 5 levels
Drawing labels, details, and other text information extracted from the CAD file (Translated from Spanish):
axis, projection of slab, avenue santa lucia, name, value, sidewalk, av. santa lucia, ground floor, empty, land limit, pedestrian access, arq. ivan rodriguez v., housing as a whole, location sketch, location :, location :, type of work :, plan :, date :, project :, key :, scale :, cedula, architectural parking plant, del. alvaro obregon, mexico df, new, symbology :, np, npt, nb, n.pl., nlal, nlbt, ncp, ncm, ncc, nf, ntn, nj, bap, ban, indicates floor level, indicates level of finished floor, indicates level of bench, indicates level of ceiling, indicates level of high bed of slab, indicates level of low bed of trabe, indicates level of crowning of parapet, indicates level of crowning of wall, indicates level of crowning of cover, indicates level of faldon, indicates natural level of terrain, indicates level of garden, indicates descent of rainwater, indicates descent of black water, notes: the dimensions apply to the drawing the dimensions are given in meters the levels will be verified in work will be verified angles and levels, graphic scale, owner:, ivan garcia chacon, up, area of multiple uses, notes:, free area required, current surface, sup. terrain, final surface, a n i l i s d e a r e a l i b e e, sup.escaleras, sup. free, sup. apartments and stairs, sup. of depts, sup. exhaustion, court a-a ‘, room, bedroom, dining room, closet, floor, bathroom, balcony, planter, sup. detos., sup. ladder, sup. built, zaragoza, priv. zaragoza, type architectural plant, rooftop plant, roof, longitudinal cut, parking, hallway, multipurpose room, access, adjoining, general facades, kitchen, north facade, basement level, land boundary, accessory
Raw text data extracted from CAD file:
| Language | Spanish |
| Drawing Type | Block |
| Category | Condominium |
| Additional Screenshots |
       |
| File Type | dwg |
| Materials | Other |
| Measurement Units | Metric |
| Footprint Area | |
| Building Features | Garden / Park, Parking |
| Tags | apartment, autocad, block, building, condo, departments, DWG, eigenverantwortung, Family, group home, grup, levels, mehrfamilien, multi, multifamily housing, ownership, partnerschaft, partnership, storeys |








