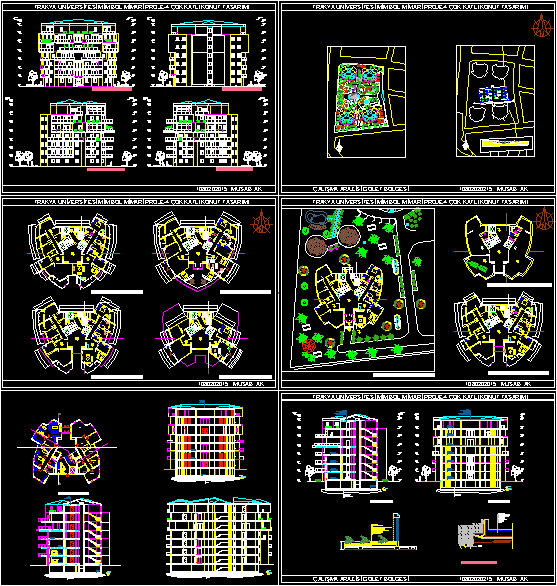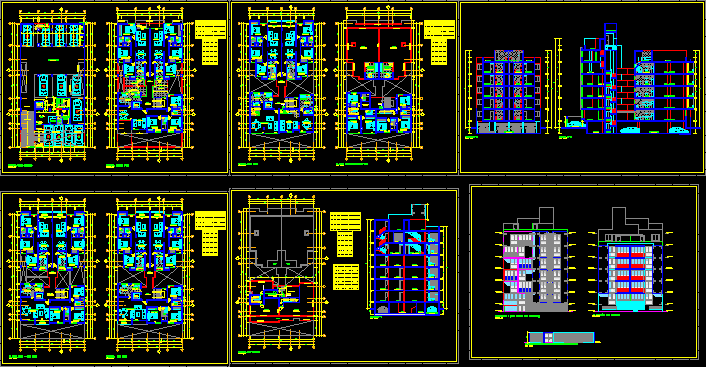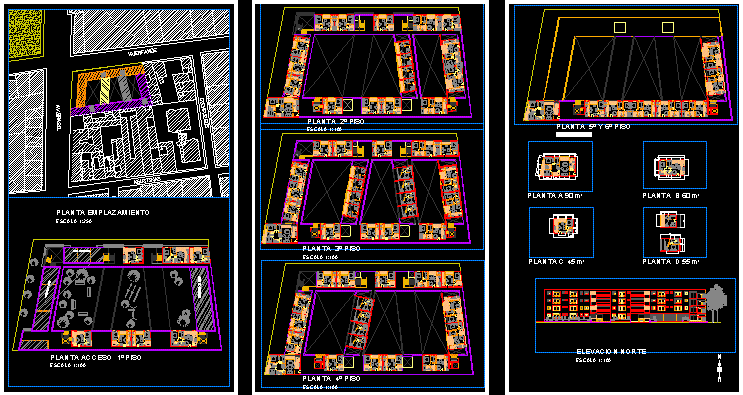Apartment Building, 7 Floors, With Renderings DWG Block for AutoCAD
ADVERTISEMENT

ADVERTISEMENT
Apartment with renders
Drawing labels, details, and other text information extracted from the CAD file (Translated from Turkish):
reinforced concrete or asphalt or gazebos floor panel, ventilated roof space, roofing wall, ceiling slab, heat insulation, roofing cover, waterproofing membrane, ventilation frame etc., heated volume, ceiling pointing, low angle bush, mania bush, hall, , roof drainage material, waterproofing material, waterproof cover, horseshoes, roof concrete, vapor barrier, photovoltaic panel, aluminum profile, glass, solar collector-glass vault-green roof, drainage, cafe, foundation substructure, grabeton substratum, soil fertilization, mixed soil fill, crematorium, ceiling plaster, water isolation, heat insulation, underfloor, car park, basic system detail
Raw text data extracted from CAD file:
| Language | Other |
| Drawing Type | Block |
| Category | Condominium |
| Additional Screenshots |
 |
| File Type | dwg |
| Materials | Aluminum, Concrete, Glass, Other |
| Measurement Units | Metric |
| Footprint Area | |
| Building Features | Garden / Park |
| Tags | apartment, autocad, block, building, condo, DWG, eigenverantwortung, Family, floors, group home, grup, mehrfamilien, multi, multifamily housing, ownership, partnerschaft, partnership, renders |








