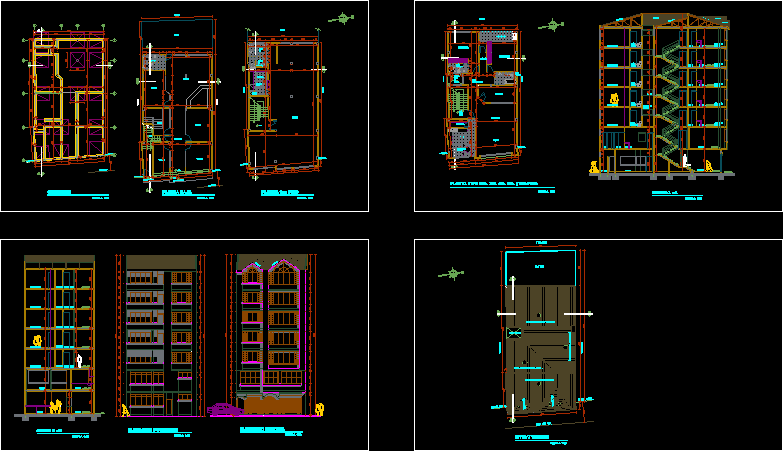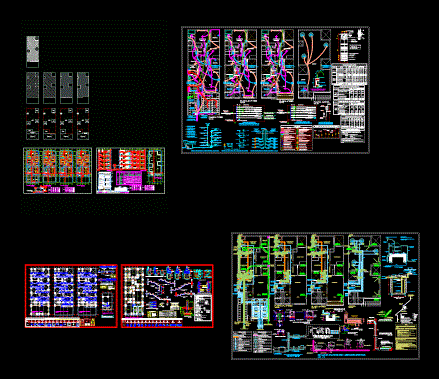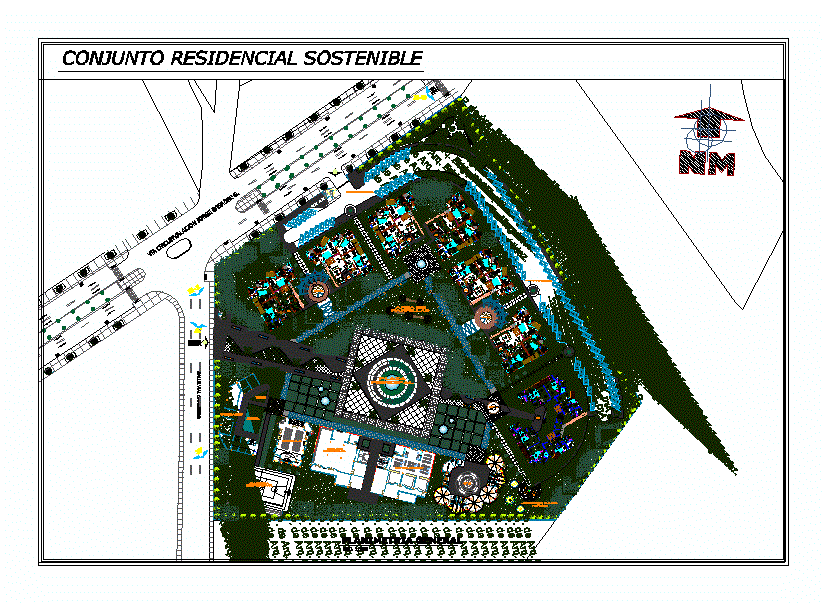Apartment Building, 7 Storeys, With Shops And Multipurpose Room DWG Full Project for AutoCAD
ADVERTISEMENT

ADVERTISEMENT
Project a seven – story building that features an event room, shops and apartments.
Drawing labels, details, and other text information extracted from the CAD file (Translated from Spanish):
living room, kitchen, bathroom v., bathroom m., hallway, store, local, snack, bathrooms, patio, bedroom, laundry, light and air, private bathroom, daily dining room, study, dining room, living room, main line, via, pantry, duct, ventilation, ventilation duct, neighbor, main entrance, local income, zenital lighting, hall circulation, empty, ground floor, foundations, desp., bathroom, air and light, patio, room and ceilings, rear elevation , frontal elevation, cut b – b, cut a – a
Raw text data extracted from CAD file:
| Language | Spanish |
| Drawing Type | Full Project |
| Category | Condominium |
| Additional Screenshots |
 |
| File Type | dwg |
| Materials | Other |
| Measurement Units | Metric |
| Footprint Area | |
| Building Features | Deck / Patio |
| Tags | apartment, apartments, autocad, building, building departments, condo, DWG, eigenverantwortung, event, Family, features, full, group home, grup, mehrfamilien, multi, multifamily housing, multipurpose, ownership, partnerschaft, partnership, Project, room, shops, storeys, story |








